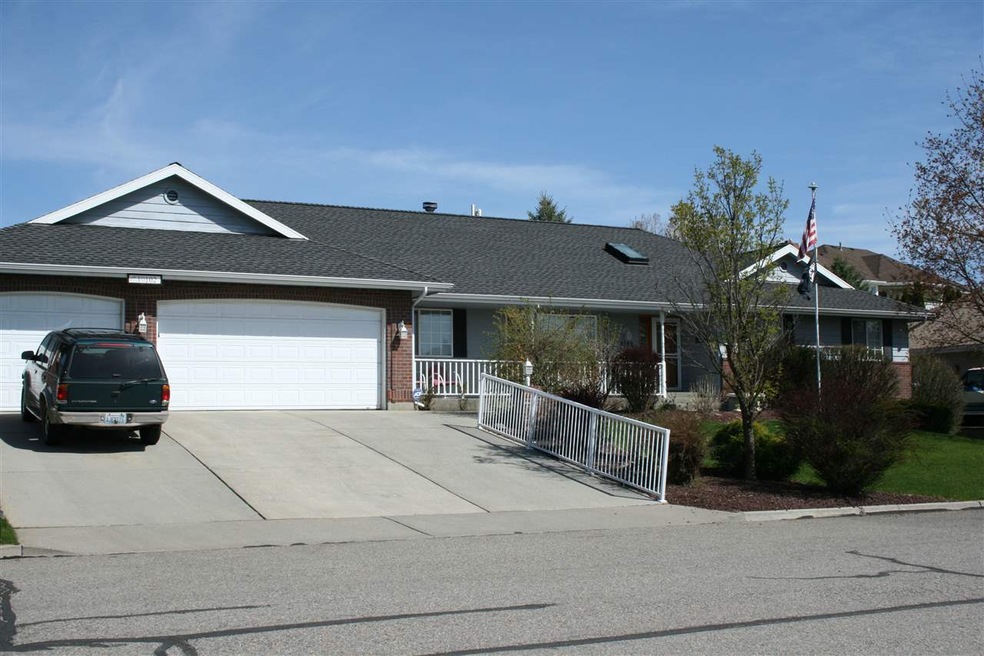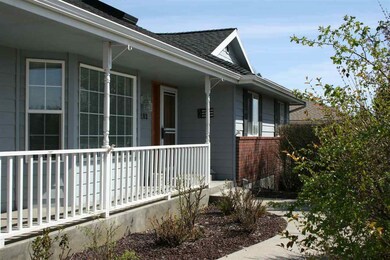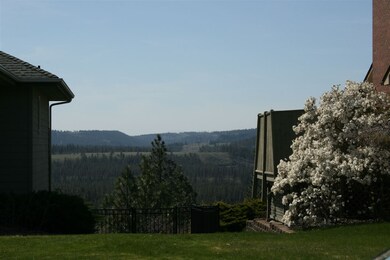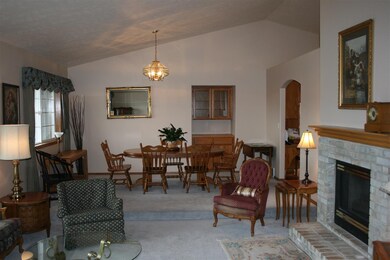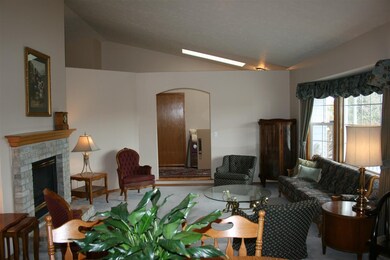
10102 N Comanche Dr Spokane, WA 99208
North Indian Trail NeighborhoodHighlights
- Territorial View
- Separate Formal Living Room
- Community Pool
- 2 Fireplaces
- Great Room
- Formal Dining Room
About This Home
As of May 2021WELCOME HOME! Open house Sunday, 4/8 from 1-3pm. Come on by and check it out! Plenty of room for everyone in this custom rancher with 6 bedrooms and room for more! Located in desirable Indian Trail neighborhood. Gorgeous, hardwood floors, cathedral ceilings, bay window, double sided fireplace, large kitchen island with skylight, main floor laundry, attached 3 car garage AND an in ground swimming pool in the nicely landscaped and private backyard.
Last Agent to Sell the Property
REAL Broker LLC License #80249 Listed on: 04/05/2018
Last Buyer's Agent
Tami Klein
John L Scott, Inc. License #122487

Home Details
Home Type
- Single Family
Est. Annual Taxes
- $4,966
Year Built
- Built in 1991
Lot Details
- 0.33 Acre Lot
- Back Yard Fenced
- Oversized Lot
- Sprinkler System
Home Design
- Brick Exterior Construction
- Composition Roof
- Wood Siding
Interior Spaces
- 4,650 Sq Ft Home
- 1-Story Property
- 2 Fireplaces
- Fireplace Features Masonry
- Gas Fireplace
- Great Room
- Family Room Off Kitchen
- Family Room with entrance to outdoor space
- Separate Formal Living Room
- Formal Dining Room
- Territorial Views
Kitchen
- Breakfast Bar
- <<builtInRangeToken>>
- <<microwave>>
- Dishwasher
- Kitchen Island
- Disposal
Bedrooms and Bathrooms
- 6 Bedrooms
- Walk-In Closet
- Primary Bathroom is a Full Bathroom
- 4 Bathrooms
- Dual Vanity Sinks in Primary Bathroom
- Garden Bath
Basement
- Basement Fills Entire Space Under The House
- Recreation or Family Area in Basement
Parking
- 3 Car Attached Garage
- Garage Door Opener
- Off-Street Parking
Outdoor Features
- Storage Shed
Utilities
- Forced Air Heating and Cooling System
- Heating System Uses Gas
- 200+ Amp Service
- Gas Water Heater
- Water Softener
- Internet Available
- Satellite Dish
- Cable TV Available
Listing and Financial Details
- Assessor Parcel Number 26164.0732
Community Details
Recreation
- Community Pool
Additional Features
- Sundance Hills Subdivision
- Building Patio
Ownership History
Purchase Details
Home Financials for this Owner
Home Financials are based on the most recent Mortgage that was taken out on this home.Purchase Details
Home Financials for this Owner
Home Financials are based on the most recent Mortgage that was taken out on this home.Purchase Details
Purchase Details
Home Financials for this Owner
Home Financials are based on the most recent Mortgage that was taken out on this home.Purchase Details
Home Financials for this Owner
Home Financials are based on the most recent Mortgage that was taken out on this home.Purchase Details
Purchase Details
Similar Homes in Spokane, WA
Home Values in the Area
Average Home Value in this Area
Purchase History
| Date | Type | Sale Price | Title Company |
|---|---|---|---|
| Warranty Deed | $585,000 | Vista Title & Escrow Llc | |
| Warranty Deed | $388,000 | First American Title Ins Co | |
| Warranty Deed | $365,000 | First American Title Ins Co | |
| Warranty Deed | $352,000 | Pacific Nw Title | |
| Interfamily Deed Transfer | -- | Spokane County Title Co | |
| Interfamily Deed Transfer | -- | Spokane County Title Co | |
| Quit Claim Deed | -- | Spokane County Title Co | |
| Quit Claim Deed | -- | Transnation Title | |
| Warranty Deed | $275,000 | Pacific Nw Title |
Mortgage History
| Date | Status | Loan Amount | Loan Type |
|---|---|---|---|
| Open | $160,000 | New Conventional | |
| Open | $548,000 | New Conventional | |
| Previous Owner | $310,400 | New Conventional | |
| Previous Owner | $316,000 | VA | |
| Previous Owner | $42,500 | Credit Line Revolving | |
| Previous Owner | $295,000 | Unknown | |
| Previous Owner | $188,000 | Purchase Money Mortgage | |
| Previous Owner | $125,000 | Credit Line Revolving | |
| Previous Owner | $221,000 | Unknown | |
| Previous Owner | $220,000 | Credit Line Revolving |
Property History
| Date | Event | Price | Change | Sq Ft Price |
|---|---|---|---|---|
| 06/12/2025 06/12/25 | Price Changed | $729,500 | -1.8% | $157 / Sq Ft |
| 05/29/2025 05/29/25 | For Sale | $742,500 | +26.9% | $160 / Sq Ft |
| 05/06/2021 05/06/21 | Sold | $585,000 | +3.5% | $117 / Sq Ft |
| 04/03/2021 04/03/21 | Pending | -- | -- | -- |
| 04/02/2021 04/02/21 | For Sale | $565,000 | +45.6% | $113 / Sq Ft |
| 07/03/2018 07/03/18 | Sold | $388,000 | -8.7% | $83 / Sq Ft |
| 04/05/2018 04/05/18 | For Sale | $425,000 | -- | $91 / Sq Ft |
Tax History Compared to Growth
Tax History
| Year | Tax Paid | Tax Assessment Tax Assessment Total Assessment is a certain percentage of the fair market value that is determined by local assessors to be the total taxable value of land and additions on the property. | Land | Improvement |
|---|---|---|---|---|
| 2025 | $7,631 | $729,200 | $110,000 | $619,200 |
| 2024 | $7,631 | $770,200 | $100,000 | $670,200 |
| 2023 | $6,184 | $770,200 | $100,000 | $670,200 |
| 2022 | $5,245 | $633,000 | $100,000 | $533,000 |
| 2021 | $4,842 | $407,500 | $55,000 | $352,500 |
| 2020 | $5,009 | $406,200 | $55,000 | $351,200 |
| 2019 | $4,680 | $391,800 | $45,000 | $346,800 |
| 2018 | $4,966 | $357,300 | $45,000 | $312,300 |
| 2017 | $4,458 | $326,600 | $45,000 | $281,600 |
| 2016 | $4,306 | $308,600 | $45,000 | $263,600 |
| 2015 | $4,198 | $294,400 | $45,000 | $249,400 |
| 2014 | -- | $283,600 | $45,000 | $238,600 |
| 2013 | -- | $0 | $0 | $0 |
Agents Affiliated with this Home
-
Jody Lee

Seller's Agent in 2025
Jody Lee
REAL Broker LLC
(509) 389-1798
6 in this area
111 Total Sales
-
T
Seller's Agent in 2021
Tami Klein
John L Scott, Inc.
-
Jolene Barrington
J
Seller's Agent in 2018
Jolene Barrington
REAL Broker LLC
1 in this area
31 Total Sales
Map
Source: Spokane Association of REALTORS®
MLS Number: 201814493
APN: 26164.0732
- 10207 N Comanche Dr
- 6419 W Skagit Ave
- 6519 W Kitsap Dr
- 6314 W Skagit Ave
- 10610 N Iroquois Dr
- 6310 W Sundance Dr
- 10711 N Iroquois Dr
- 5704 W Jamestown Ln
- 6928 W Quentin Ct
- 10402 N Jimmy
- 9107 N Rosebury Ln
- 10203 N Nine Mile Rd
- 7012 W Johannsen Ave
- 9010 N Rosebury Ln
- 9016 N Sundance Dr
- 5705 W Youngstown Ln
- 5517 W Youngstown Ln
- 10955 N Acoma Dr
- 9102 N Camden Ln
- 7421 W Lanzce Ct
