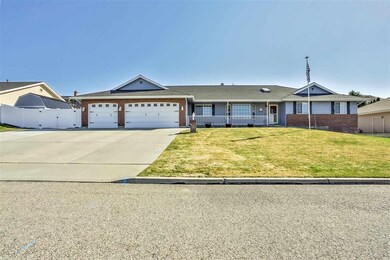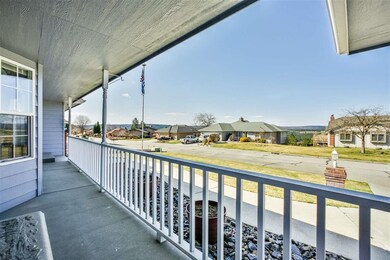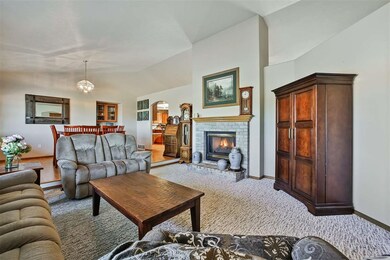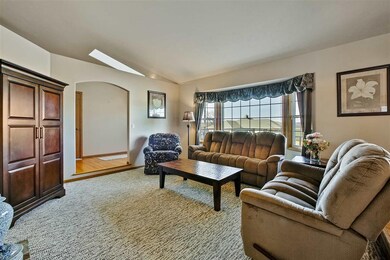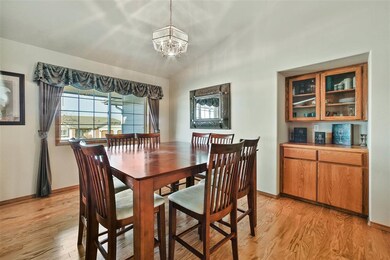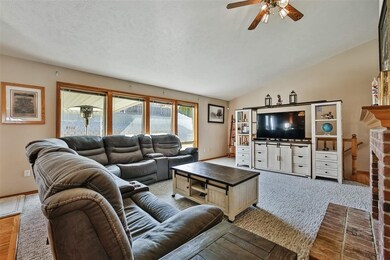
10102 N Comanche Dr Spokane, WA 99208
North Indian Trail NeighborhoodHighlights
- Ranch Style House
- Formal Dining Room
- 3 Car Attached Garage
- Community Pool
- <<doubleOvenToken>>
- Eat-In Kitchen
About This Home
As of May 2021Your Summer Entertainment Starts Here - HEATED IN GROUND POOL! This lovely custom rancher is located in the desirable Indian Trail neighborhood. Home has 6 bedrooms and tons of storage to accommodate the whole family. Features Open Layout with a Formal Living & Dinning Room. Large Family Room with Gas See Through Fireplace. Other features include hardwood floors, cathedral ceilings, large kitchen with pantry and center island. Master has large walking closet and full bath with garden tub. Full finished lower level with large family room/rec room, two bedrooms, full bath and more storage. Main Floor Laundry doubles as changing room with private access to pool. Don't miss the in ground heated swimming pool and easy to maintain landscaped private backyard with new vinyl fence. Attached 3 car garage and RV Parking. Don't miss out on this beautiful home! Seller is a licensed real estate broker in WA
Last Agent to Sell the Property
Tami Klein
John L Scott, Inc. License #122487 Listed on: 04/02/2021

Home Details
Home Type
- Single Family
Est. Annual Taxes
- $7,631
Year Built
- Built in 1991
Lot Details
- 0.33 Acre Lot
- Back Yard Fenced
- Sprinkler System
Home Design
- Ranch Style House
- Brick Exterior Construction
- Composition Roof
- Hardboard
Interior Spaces
- 5,000 Sq Ft Home
- Gas Fireplace
- Formal Dining Room
Kitchen
- Eat-In Kitchen
- <<doubleOvenToken>>
- <<builtInRangeToken>>
- <<microwave>>
- Dishwasher
- Kitchen Island
Bedrooms and Bathrooms
- 6 Bedrooms
- Walk-In Closet
- Primary Bathroom is a Full Bathroom
- 4 Bathrooms
- Dual Vanity Sinks in Primary Bathroom
- Garden Bath
Basement
- Basement Fills Entire Space Under The House
- Recreation or Family Area in Basement
Parking
- 3 Car Attached Garage
- Garage Door Opener
Utilities
- Forced Air Heating and Cooling System
- High-Efficiency Furnace
- Heating System Uses Gas
- Gas Water Heater
- Internet Available
- Cable TV Available
Listing and Financial Details
- Assessor Parcel Number 26164.0732
Community Details
Amenities
- Building Patio
Recreation
- Community Pool
Ownership History
Purchase Details
Home Financials for this Owner
Home Financials are based on the most recent Mortgage that was taken out on this home.Purchase Details
Home Financials for this Owner
Home Financials are based on the most recent Mortgage that was taken out on this home.Purchase Details
Purchase Details
Home Financials for this Owner
Home Financials are based on the most recent Mortgage that was taken out on this home.Purchase Details
Home Financials for this Owner
Home Financials are based on the most recent Mortgage that was taken out on this home.Purchase Details
Purchase Details
Similar Homes in Spokane, WA
Home Values in the Area
Average Home Value in this Area
Purchase History
| Date | Type | Sale Price | Title Company |
|---|---|---|---|
| Warranty Deed | $585,000 | Vista Title & Escrow Llc | |
| Warranty Deed | $388,000 | First American Title Ins Co | |
| Warranty Deed | $365,000 | First American Title Ins Co | |
| Warranty Deed | $352,000 | Pacific Nw Title | |
| Interfamily Deed Transfer | -- | Spokane County Title Co | |
| Interfamily Deed Transfer | -- | Spokane County Title Co | |
| Quit Claim Deed | -- | Spokane County Title Co | |
| Quit Claim Deed | -- | Transnation Title | |
| Warranty Deed | $275,000 | Pacific Nw Title |
Mortgage History
| Date | Status | Loan Amount | Loan Type |
|---|---|---|---|
| Open | $160,000 | New Conventional | |
| Open | $548,000 | New Conventional | |
| Previous Owner | $310,400 | New Conventional | |
| Previous Owner | $316,000 | VA | |
| Previous Owner | $42,500 | Credit Line Revolving | |
| Previous Owner | $295,000 | Unknown | |
| Previous Owner | $188,000 | Purchase Money Mortgage | |
| Previous Owner | $125,000 | Credit Line Revolving | |
| Previous Owner | $221,000 | Unknown | |
| Previous Owner | $220,000 | Credit Line Revolving |
Property History
| Date | Event | Price | Change | Sq Ft Price |
|---|---|---|---|---|
| 06/12/2025 06/12/25 | Price Changed | $729,500 | -1.8% | $157 / Sq Ft |
| 05/29/2025 05/29/25 | For Sale | $742,500 | +26.9% | $160 / Sq Ft |
| 05/06/2021 05/06/21 | Sold | $585,000 | +3.5% | $117 / Sq Ft |
| 04/03/2021 04/03/21 | Pending | -- | -- | -- |
| 04/02/2021 04/02/21 | For Sale | $565,000 | +45.6% | $113 / Sq Ft |
| 07/03/2018 07/03/18 | Sold | $388,000 | -8.7% | $83 / Sq Ft |
| 04/05/2018 04/05/18 | For Sale | $425,000 | -- | $91 / Sq Ft |
Tax History Compared to Growth
Tax History
| Year | Tax Paid | Tax Assessment Tax Assessment Total Assessment is a certain percentage of the fair market value that is determined by local assessors to be the total taxable value of land and additions on the property. | Land | Improvement |
|---|---|---|---|---|
| 2025 | $7,631 | $729,200 | $110,000 | $619,200 |
| 2024 | $7,631 | $770,200 | $100,000 | $670,200 |
| 2023 | $6,184 | $770,200 | $100,000 | $670,200 |
| 2022 | $5,245 | $633,000 | $100,000 | $533,000 |
| 2021 | $4,842 | $407,500 | $55,000 | $352,500 |
| 2020 | $5,009 | $406,200 | $55,000 | $351,200 |
| 2019 | $4,680 | $391,800 | $45,000 | $346,800 |
| 2018 | $4,966 | $357,300 | $45,000 | $312,300 |
| 2017 | $4,458 | $326,600 | $45,000 | $281,600 |
| 2016 | $4,306 | $308,600 | $45,000 | $263,600 |
| 2015 | $4,198 | $294,400 | $45,000 | $249,400 |
| 2014 | -- | $283,600 | $45,000 | $238,600 |
| 2013 | -- | $0 | $0 | $0 |
Agents Affiliated with this Home
-
Jody Lee

Seller's Agent in 2025
Jody Lee
REAL Broker LLC
(509) 389-1798
6 in this area
111 Total Sales
-
T
Seller's Agent in 2021
Tami Klein
John L Scott, Inc.
-
Jolene Barrington
J
Seller's Agent in 2018
Jolene Barrington
REAL Broker LLC
1 in this area
31 Total Sales
Map
Source: Spokane Association of REALTORS®
MLS Number: 202113451
APN: 26164.0732
- 10207 N Comanche Dr
- 6419 W Skagit Ave
- 6519 W Kitsap Dr
- 6314 W Skagit Ave
- 10610 N Iroquois Dr
- 6310 W Sundance Dr
- 10711 N Iroquois Dr
- 5704 W Jamestown Ln
- 6928 W Quentin Ct
- 10402 N Jimmy
- 9107 N Rosebury Ln
- 10203 N Nine Mile Rd
- 7012 W Johannsen Ave
- 9010 N Rosebury Ln
- 9016 N Sundance Dr
- 5705 W Youngstown Ln
- 5517 W Youngstown Ln
- 10955 N Acoma Dr
- 9102 N Camden Ln
- 7421 W Lanzce Ct

