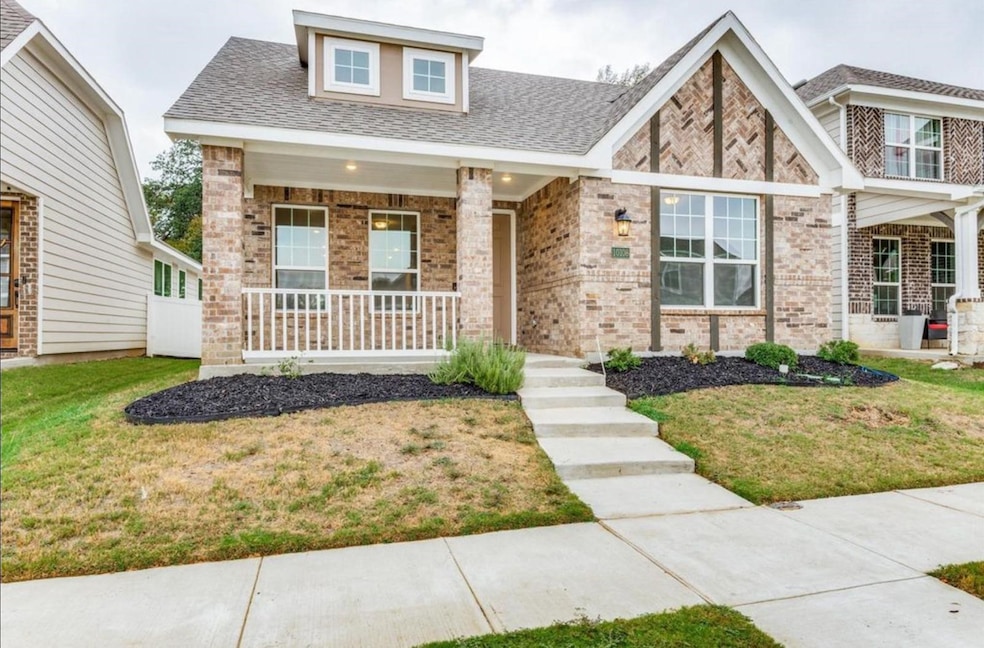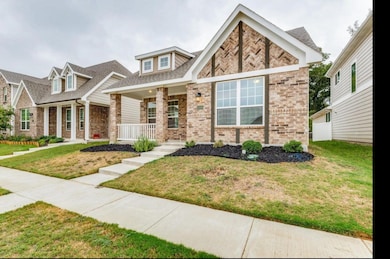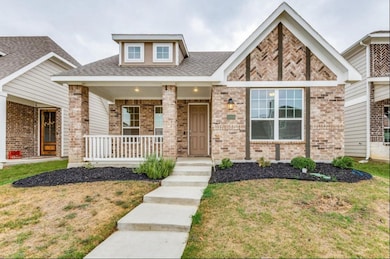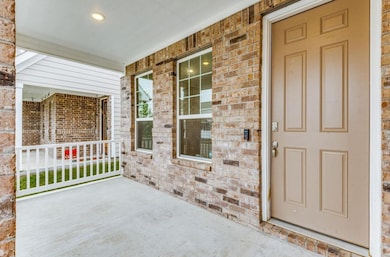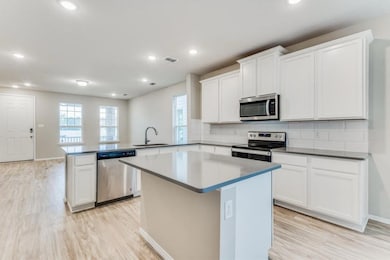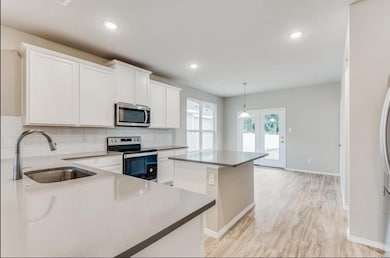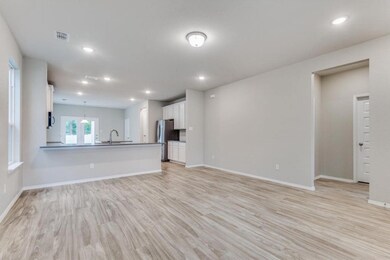10108 Revere Dr Krugerville, TX 76227
Highlights
- 2 Car Attached Garage
- 1-Story Property
- Dogs Allowed
About This Home
Beautiful 3-Bedroom, 2-Bath Home in Liberty at Providence Village
Step into comfort and style with this charming 3-bedroom, 2-bath home located in the sought-after Liberty at Providence Village community. Thoughtfully designed with luxury vinyl flooring throughout the entry, family room, nook, and kitchen, this home blends warmth and functionality.
Brand new carpet in bedrooms and freshly painted.
The spacious kitchen is a highlight, boasting 42-inch white cabinets, a large island with elegant grey quartz countertops, and a classic tile backsplash. Cook and entertain with ease thanks to stainless steel Whirlpool appliances and a smart, open layout.
The private master suite offers a peaceful retreat featuring dual vanities, separate sinks, a walk-in shower, and a soothing garden tub beneath a bright window—perfect for relaxing after a long day.
Enjoy an airy, open feel with 9-foot ceilings throughout, creating a sense of space and light in every room. This home is ideal for families or anyone looking for a well-appointed single-story layout in a vibrant, growing community.
Don’t miss the opportunity to make this move-in-ready home yours!
Listing Agent
BHK Realty LLC Brokerage Phone: 847-722-5762 License #0650168 Listed on: 05/13/2025
Home Details
Home Type
- Single Family
Est. Annual Taxes
- $5,752
Year Built
- Built in 2020
Lot Details
- 4,400 Sq Ft Lot
Parking
- 2 Car Attached Garage
Interior Spaces
- 1,442 Sq Ft Home
- 1-Story Property
Kitchen
- Dishwasher
- Disposal
Bedrooms and Bathrooms
- 3 Bedrooms
- 2 Full Bathrooms
Schools
- James A Monaco Elementary School
- Aubrey High School
Listing and Financial Details
- Residential Lease
- Property Available on 5/15/25
- Tenant pays for all utilities
- Legal Lot and Block 31 / A
- Assessor Parcel Number R746984
Community Details
Overview
- Liberty At Providence Village Subdivision
Pet Policy
- Dogs Allowed
- Breed Restrictions
Map
Source: North Texas Real Estate Information Systems (NTREIS)
MLS Number: 20935416
APN: R746984
- 10076 Travis Dr
- 5933 Revere Dr
- 6028 Bowie Ct
- 10041 Adams Ln
- 5916 Hopkins Dr
- 2132 Dewitt Ln
- 4109 Gail Ln
- 4201 Gail Ln
- 10016 Travis Dr
- 9233 Benevolent Ct
- 5909 Hopkins Dr
- 10012 Adams Ln
- 6022 Myers Ct
- 4101 Gail Ln
- 9156 Benevolent Ct
- 9173 Blackstone Dr
- 2028 Hartwell Ct
- 9157 Blackstone Dr
- 10158 Gail Ln
- 9140 Benevolent Ct
- 5933 Revere Dr
- 5924 Hopkins Dr
- 5916 Hopkins Dr
- 2100 Dewitt Ln
- 10504 Fountain Gate St
- 2826 Moccasin Ln
- 4100 Belmont Dr
- 12101 Morgan Dr
- 12013 Karabair Way
- 11000 Triple Crown Ct
- 10418 Twisting Springs Dr
- 1905 Hartwell Ct
- 3023 Moccasin Ln
- 10233 Fountain Gate St
- 2021 Bridgeport Dr
- 9109 Nathaniel Dr
- 10920 Summer Rain Blvd
- 9910 Wethers Field Cir
- 1820 Plymouth Dr
- 11109 Autry Ridge Ln
