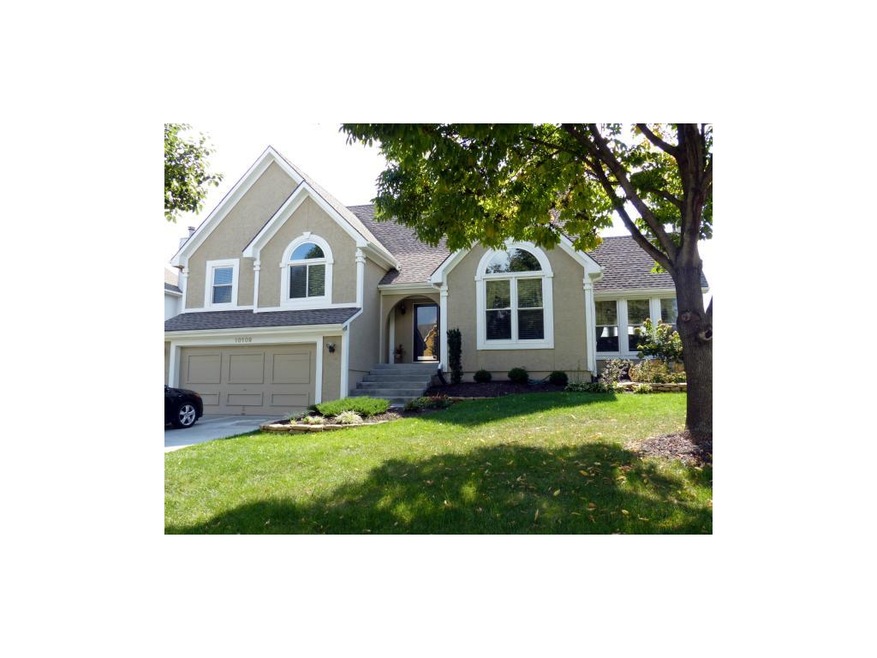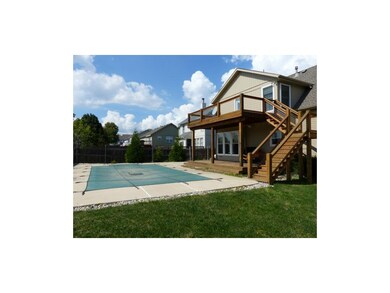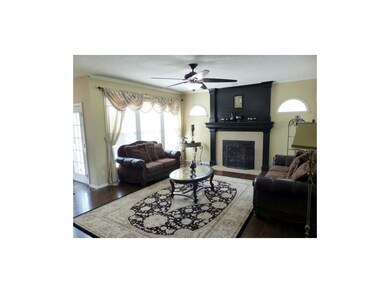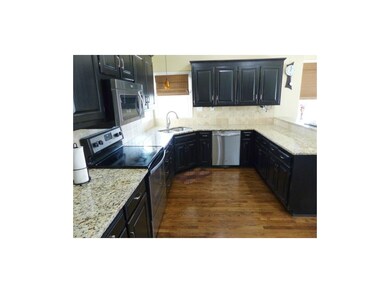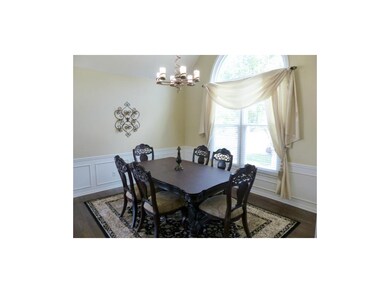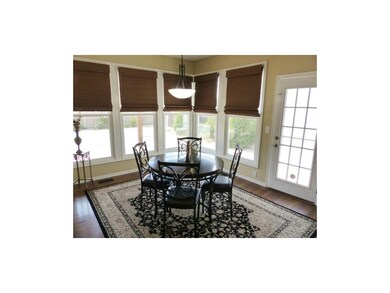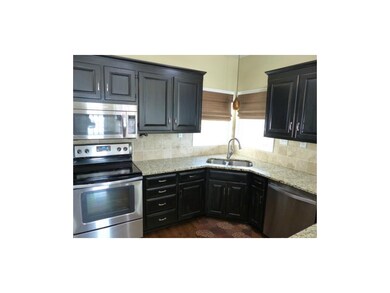
10109 W 126th Terrace Overland Park, KS 66213
Nottingham NeighborhoodHighlights
- In Ground Pool
- ENERGY STAR Certified Homes
- Vaulted Ceiling
- Oak Hill Elementary School Rated A
- Deck
- Traditional Architecture
About This Home
As of April 2015WOW! Beautiful home with high quality finish, newer windows & roof, super insulation, great floor plan, landscaping & in-ground pool. Fabulous granite & stainless kitchen, Lower level finished Family Room, non-conforming 5th Bedroom and 4th Bath. $100,000+ in upgrades! Low maintenance filters on inground pool.
Last Agent to Sell the Property
Residential Realty License #BR00047182 Listed on: 10/01/2014
Last Buyer's Agent
Craig Summy
RE/MAX Best Associates License #SP00218182

Home Details
Home Type
- Single Family
Est. Annual Taxes
- $3,387
Year Built
- Built in 1994
Lot Details
- 10,575 Sq Ft Lot
- Privacy Fence
- Level Lot
HOA Fees
- $29 Monthly HOA Fees
Parking
- 3 Car Attached Garage
- Front Facing Garage
Home Design
- Traditional Architecture
- Split Level Home
- Composition Roof
Interior Spaces
- 3,248 Sq Ft Home
- Wet Bar: Carpet, Ceramic Tiles, Ceiling Fan(s), Walk-In Closet(s), Double Vanity, Granite Counters, Hardwood, Marble, Fireplace
- Built-In Features: Carpet, Ceramic Tiles, Ceiling Fan(s), Walk-In Closet(s), Double Vanity, Granite Counters, Hardwood, Marble, Fireplace
- Vaulted Ceiling
- Ceiling Fan: Carpet, Ceramic Tiles, Ceiling Fan(s), Walk-In Closet(s), Double Vanity, Granite Counters, Hardwood, Marble, Fireplace
- Skylights
- Gas Fireplace
- Thermal Windows
- Low Emissivity Windows
- Shades
- Plantation Shutters
- Drapes & Rods
- Family Room with Fireplace
- Family Room Downstairs
- Formal Dining Room
- Laundry Room
Kitchen
- Breakfast Area or Nook
- <<builtInRangeToken>>
- Dishwasher
- Granite Countertops
- Laminate Countertops
Flooring
- Wood
- Wall to Wall Carpet
- Linoleum
- Laminate
- Stone
- Ceramic Tile
- Luxury Vinyl Plank Tile
- Luxury Vinyl Tile
Bedrooms and Bathrooms
- 4 Bedrooms
- Cedar Closet: Carpet, Ceramic Tiles, Ceiling Fan(s), Walk-In Closet(s), Double Vanity, Granite Counters, Hardwood, Marble, Fireplace
- Walk-In Closet: Carpet, Ceramic Tiles, Ceiling Fan(s), Walk-In Closet(s), Double Vanity, Granite Counters, Hardwood, Marble, Fireplace
- Double Vanity
- <<tubWithShowerToken>>
Finished Basement
- Sump Pump
- Sub-Basement: Bathroom Half, Exercise Room, Recreation Room
- Bedroom in Basement
Outdoor Features
- In Ground Pool
- Deck
- Enclosed patio or porch
Schools
- Oak Hill Elementary School
- Blue Valley Nw High School
Additional Features
- ENERGY STAR Certified Homes
- Forced Air Heating and Cooling System
Community Details
- Association fees include partial amenities
- Somerset Pointe Subdivision
Listing and Financial Details
- Assessor Parcel Number NP79300003 0006
Ownership History
Purchase Details
Home Financials for this Owner
Home Financials are based on the most recent Mortgage that was taken out on this home.Purchase Details
Home Financials for this Owner
Home Financials are based on the most recent Mortgage that was taken out on this home.Purchase Details
Home Financials for this Owner
Home Financials are based on the most recent Mortgage that was taken out on this home.Purchase Details
Home Financials for this Owner
Home Financials are based on the most recent Mortgage that was taken out on this home.Purchase Details
Home Financials for this Owner
Home Financials are based on the most recent Mortgage that was taken out on this home.Similar Homes in Overland Park, KS
Home Values in the Area
Average Home Value in this Area
Purchase History
| Date | Type | Sale Price | Title Company |
|---|---|---|---|
| Warranty Deed | -- | First American Title | |
| Warranty Deed | -- | Assured Quality Title Co | |
| Interfamily Deed Transfer | -- | None Available | |
| Warranty Deed | -- | Benson Title | |
| Warranty Deed | -- | Chicago Title Insurance Comp |
Mortgage History
| Date | Status | Loan Amount | Loan Type |
|---|---|---|---|
| Open | $918,000 | New Conventional | |
| Closed | $415,954 | FHA | |
| Closed | $93,500 | Credit Line Revolving | |
| Closed | $292,500 | New Conventional | |
| Closed | $291,175 | New Conventional | |
| Previous Owner | $292,500 | New Conventional | |
| Previous Owner | $201,394 | Adjustable Rate Mortgage/ARM | |
| Previous Owner | $204,000 | New Conventional | |
| Previous Owner | $198,400 | Purchase Money Mortgage | |
| Previous Owner | $228,500 | Purchase Money Mortgage |
Property History
| Date | Event | Price | Change | Sq Ft Price |
|---|---|---|---|---|
| 04/22/2015 04/22/15 | Sold | -- | -- | -- |
| 03/23/2015 03/23/15 | Pending | -- | -- | -- |
| 10/01/2014 10/01/14 | For Sale | $339,500 | +0.5% | $105 / Sq Ft |
| 05/01/2014 05/01/14 | Sold | -- | -- | -- |
| 03/19/2014 03/19/14 | Pending | -- | -- | -- |
| 03/07/2014 03/07/14 | For Sale | $337,950 | -- | $104 / Sq Ft |
Tax History Compared to Growth
Tax History
| Year | Tax Paid | Tax Assessment Tax Assessment Total Assessment is a certain percentage of the fair market value that is determined by local assessors to be the total taxable value of land and additions on the property. | Land | Improvement |
|---|---|---|---|---|
| 2024 | $5,644 | $55,143 | $10,686 | $44,457 |
| 2023 | $5,581 | $53,590 | $10,686 | $42,904 |
| 2022 | $5,024 | $47,403 | $10,686 | $36,717 |
| 2021 | $4,909 | $43,941 | $8,903 | $35,038 |
| 2020 | $4,867 | $43,275 | $7,121 | $36,154 |
| 2019 | $4,788 | $41,676 | $5,101 | $36,575 |
| 2018 | $4,529 | $38,640 | $5,101 | $33,539 |
| 2017 | $4,397 | $36,857 | $5,101 | $31,756 |
| 2016 | $4,284 | $35,880 | $5,101 | $30,779 |
| 2015 | $4,218 | $35,190 | $5,101 | $30,089 |
| 2013 | -- | $27,600 | $5,101 | $22,499 |
Agents Affiliated with this Home
-
James Pedersen
J
Seller's Agent in 2015
James Pedersen
Residential Realty
(913) 768-6888
1 in this area
3 Total Sales
-
C
Buyer's Agent in 2015
Craig Summy
RE/MAX Best Associates
-
David Costello

Seller's Agent in 2014
David Costello
RE/MAX Premier Realty
(816) 591-3186
3 in this area
149 Total Sales
-
S
Seller Co-Listing Agent in 2014
Sally Costello
RE/MAX Premier Realty
Map
Source: Heartland MLS
MLS Number: 1907259
APN: NP79300003-0006
- 13416 W 178th St
- 13408 W 178th St
- 10209 W 126th St
- 12556 Farley St
- 12823 Connell Dr
- 12709 Grant St
- 12904 Knox St
- 13022 Stearns St
- 11018 W 126th Terrace
- 12228 Connell Dr
- 12224 Connell Dr
- 12229 Carter St
- 12209 Wedd St
- 12312 Nieman Rd
- 12147 Farley St
- 12407 England St
- 10516 W 123rd St
- 12213 Grant Ln
- 12314 England St
- 9000 W 127th Terrace
