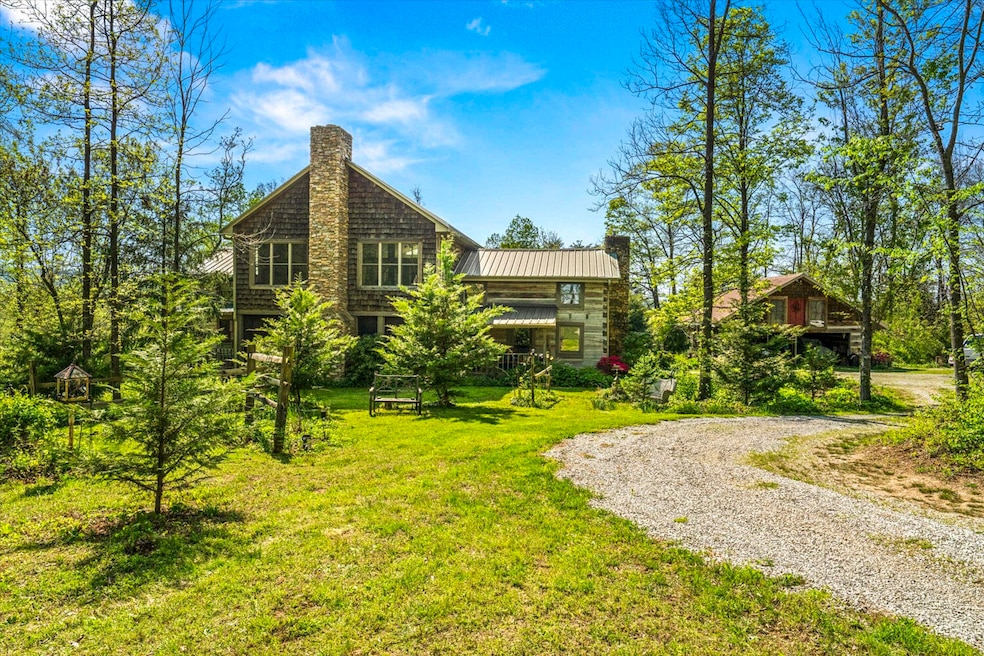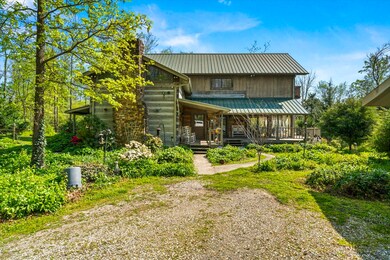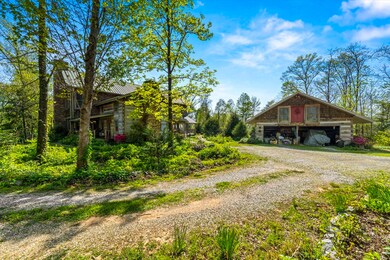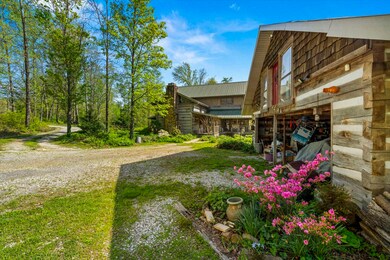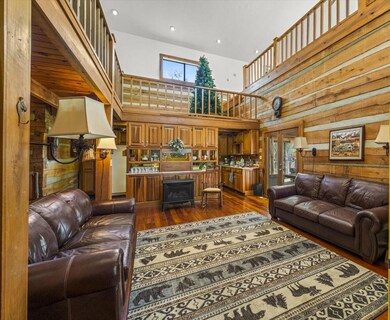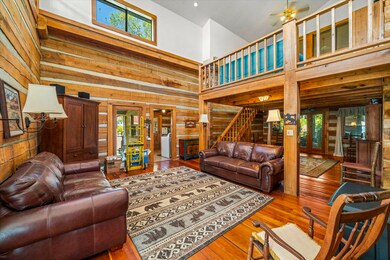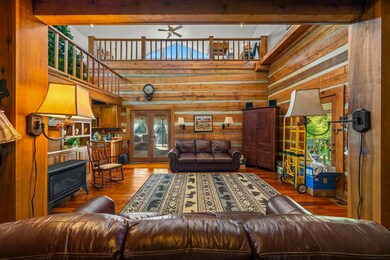
1011 Buffalo Rd Jefferson City, TN 37760
Estimated payment $5,412/month
Highlights
- Open Floorplan
- Farm
- Wooded Lot
- Deck
- Secluded Lot
- Cathedral Ceiling
About This Home
One-of-a-Kind East Tennessee Log Home on 16 Serene Acres! Discover a timeless classic in this stunning, custom-built log home. Nestled on approximately 16 picturesque acres in East Tennessee, this unique property offers 3 bedrooms, 2 full baths, and an expansive *4400 sq ft (under roof) of living space. Imagine relaxing on the hundreds of feet of covered porches where you will always find the perfect spot to soak in the sun or sip your favorite beverage in the shad, surrounded by meticulously landscaped gardens where something is always in bloom. Formerly part of a beloved 61-acre horse farm, this custom log home is the cherished heart of the property. Enjoy the sounds and tranquility of nature, the charm of a detached log garage, and the convenience of a large equipment/hay shed. This isn't just a home; it's a nature lover's dream come true. Embrace the tranquility and legacy of this remarkable property. This home is just minutes to all area shopping. Cherokee Lake with its 30,000 acres of public water and abundant fishing is just minutes from this home. Now is the time for you. Call and schedule your private showing today. *The home square footage is an estimate. Please measure for your personal satisfaction.
Home Details
Home Type
- Single Family
Est. Annual Taxes
- $1,802
Year Built
- Built in 1986
Lot Details
- 16 Acre Lot
- Property fronts a county road
- Partially Fenced Property
- Landscaped
- Secluded Lot
- Level Lot
- Wooded Lot
- Garden
- Back Yard
Parking
- 2 Car Garage
- Enclosed Parking
Home Design
- Log Cabin
- Block Foundation
- Stone Foundation
- Asphalt Roof
- Stone
Interior Spaces
- 4,466 Sq Ft Home
- 1.5-Story Property
- Open Floorplan
- Woodwork
- Cathedral Ceiling
- Ceiling Fan
- Metal Fireplace
- Double Pane Windows
- Entrance Foyer
- Wood Flooring
- Property Views
Kitchen
- Electric Range
- <<microwave>>
- Dishwasher
- Granite Countertops
Bedrooms and Bathrooms
- 3 Bedrooms
- 2 Full Bathrooms
Laundry
- Laundry Room
- Laundry on main level
Outdoor Features
- Deck
- Covered patio or porch
Farming
- Farm
- Agricultural
- Pasture
Utilities
- Cooling Available
- Heat Pump System
- Septic Tank
- High Speed Internet
Community Details
- No Home Owners Association
- Greenbelt
Listing and Financial Details
- Assessor Parcel Number 024 033.0
Map
Home Values in the Area
Average Home Value in this Area
Tax History
| Year | Tax Paid | Tax Assessment Tax Assessment Total Assessment is a certain percentage of the fair market value that is determined by local assessors to be the total taxable value of land and additions on the property. | Land | Improvement |
|---|---|---|---|---|
| 2023 | $1,851 | $80,475 | $0 | $0 |
| 2022 | $1,762 | $80,475 | $9,775 | $70,700 |
| 2021 | $1,762 | $80,475 | $9,775 | $70,700 |
| 2020 | $2,598 | $87,375 | $16,675 | $70,700 |
| 2019 | $2,598 | $118,625 | $33,575 | $85,050 |
| 2018 | $2,699 | $114,850 | $34,475 | $80,375 |
| 2017 | $2,699 | $114,850 | $34,475 | $80,375 |
| 2016 | $2,699 | $114,850 | $34,475 | $80,375 |
| 2015 | $2,327 | $99,025 | $30,550 | $68,475 |
| 2014 | $2,327 | $99,025 | $30,550 | $68,475 |
Property History
| Date | Event | Price | Change | Sq Ft Price |
|---|---|---|---|---|
| 04/25/2025 04/25/25 | For Sale | $950,000 | -- | $213 / Sq Ft |
Purchase History
| Date | Type | Sale Price | Title Company |
|---|---|---|---|
| Warranty Deed | $175,000 | Jefferson Title Inc | |
| Warranty Deed | $175,000 | Certified Title Company | |
| Warranty Deed | $175,000 | Certified Title Corporation | |
| Warranty Deed | $250,000 | Jefferson Title Inc | |
| Deed | -- | -- | |
| Deed | -- | -- | |
| Deed | -- | -- |
Mortgage History
| Date | Status | Loan Amount | Loan Type |
|---|---|---|---|
| Previous Owner | $328,953 | New Conventional | |
| Previous Owner | $230,000 | New Conventional | |
| Previous Owner | $120,530 | No Value Available |
Similar Homes in Jefferson City, TN
Source: Lakeway Area Association of REALTORS®
MLS Number: 707339
APN: 024-033.00
- 1131 Fate Rankin Rd
- Lot 2 Fate Rankin Rd
- 1211 Debrex Dr
- 664 Oxford Rd
- 1202 Deer Ln
- 875 Lebanon Rd
- Tract 0 Mount Horeb Rd
- Tract 0 Mt Horeb Rd
- Parcel 086 N Chucky Pike
- 113 Cheshire Ct
- 1373 Clinch View Cir
- 230 Fieldcrest Dr
- 353 Nancy Dr
- 213 Newman Cir
- 418 Circle H Dr
- 1479 Fate Rankin Rd
- 401 Circle H Dr
- 0 Devotie Rd
- Lot 3 Circle H Dr
- 1202 Deer Ln Unit 1204
- 1588 Meadow Spring Dr Unit 1588 Meadow Springs Dr
- 930-940 E Ellis St
- 814 Carson St
- 814 W King St
- 612 Princess Way
- 280 W Main St Unit 3
- 280 W Main St Unit 1
- 219 Sullivan Point
- 219 Sullivan Pointe
- 799 Haynes Rd
- 3369 Birdsong Rd
- 1332 W Andrew Johnson Hwy
- 450 Barkley Landing Dr Unit 205-10
- 450 Barkley Landing Dr Unit 240-6
- 510 W 3rd St N
- 133 Guzman Ct
- 168 Bass Pro Dr
- 1215 Shields Ferry Rd Unit C
- 2632 Camden Way
