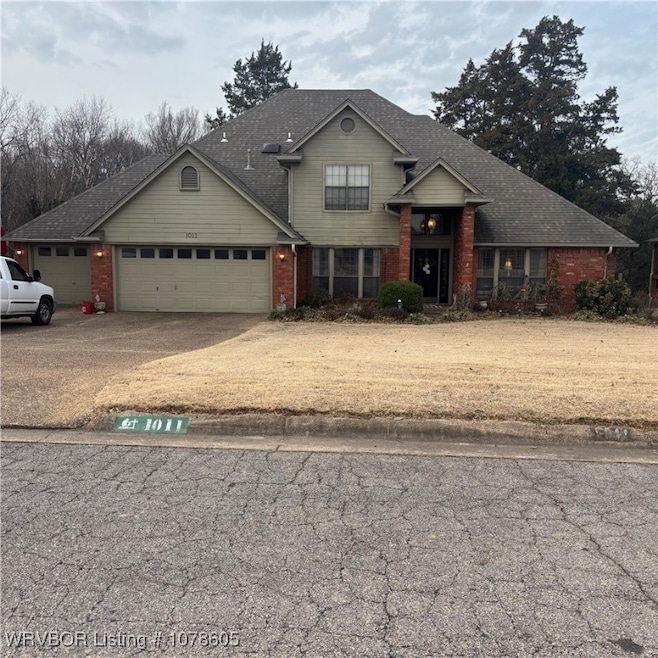
1011 Fir Dr van Buren, AR 72956
Highlights
- Granite Countertops
- Covered patio or porch
- Brick or Stone Mason
- Northridge Middle School Rated A-
- Attached Garage
- Built-In Features
About This Home
As of May 2025Spacious Family Home located in desirable Van Buren neighborhood. 4BR, 3.1BA, 2730 h.s.f. Primary Suite downstairs. Large kitchen area with tons of cabinetry, pantry, eat in kitchen area; formal dining and home office.
Last Agent to Sell the Property
The Heritage Group Real Estate License #EB00058136 Listed on: 01/26/2025
Home Details
Home Type
- Single Family
Est. Annual Taxes
- $1,984
Year Built
- Built in 1996
Lot Details
- 0.48 Acre Lot
- Lot Dimensions are 51x46x218x94x221
- Back Yard Fenced
- Chain Link Fence
- Landscaped
- Cleared Lot
Home Design
- Brick or Stone Mason
- Slab Foundation
- Frame Construction
- Shingle Roof
- Architectural Shingle Roof
Interior Spaces
- 2,730 Sq Ft Home
- 2-Story Property
- Built-In Features
- Ceiling Fan
- Gas Log Fireplace
- Family Room with Fireplace
- Fire and Smoke Detector
- Washer and Electric Dryer Hookup
Kitchen
- <<OvenToken>>
- Cooktop<<rangeHoodToken>>
- <<microwave>>
- Plumbed For Ice Maker
- Dishwasher
- Granite Countertops
- Disposal
Flooring
- Carpet
- Ceramic Tile
- Vinyl
Bedrooms and Bathrooms
- 4 Bedrooms
- Split Bedroom Floorplan
- Walk-In Closet
Parking
- Attached Garage
- Parking Available
- Garage Door Opener
- Driveway
Outdoor Features
- Covered patio or porch
Schools
- Van Buren Elementary And Middle School
- Van Buren High School
Utilities
- Central Heating and Cooling System
- Heating System Uses Gas
- Gas Water Heater
- Cable TV Available
Community Details
- Vista North I Subdivision
Listing and Financial Details
- Tax Lot 16
- Assessor Parcel Number 700-07440-000
Ownership History
Purchase Details
Home Financials for this Owner
Home Financials are based on the most recent Mortgage that was taken out on this home.Purchase Details
Similar Homes in van Buren, AR
Home Values in the Area
Average Home Value in this Area
Purchase History
| Date | Type | Sale Price | Title Company |
|---|---|---|---|
| Warranty Deed | $520,000 | Capital Abstract & Title | |
| Interfamily Deed Transfer | -- | None Available |
Mortgage History
| Date | Status | Loan Amount | Loan Type |
|---|---|---|---|
| Open | $494,000 | New Conventional | |
| Previous Owner | $100,000 | Construction |
Property History
| Date | Event | Price | Change | Sq Ft Price |
|---|---|---|---|---|
| 06/12/2025 06/12/25 | For Sale | $520,000 | 0.0% | $183 / Sq Ft |
| 05/30/2025 05/30/25 | Sold | $520,000 | +93.7% | $183 / Sq Ft |
| 03/17/2025 03/17/25 | Sold | $268,500 | 0.0% | $98 / Sq Ft |
| 01/28/2025 01/28/25 | Pending | -- | -- | -- |
| 01/26/2025 01/26/25 | For Sale | $268,500 | -- | $98 / Sq Ft |
Tax History Compared to Growth
Tax History
| Year | Tax Paid | Tax Assessment Tax Assessment Total Assessment is a certain percentage of the fair market value that is determined by local assessors to be the total taxable value of land and additions on the property. | Land | Improvement |
|---|---|---|---|---|
| 2024 | $2,024 | $65,270 | $8,000 | $57,270 |
| 2023 | $1,984 | $65,270 | $8,000 | $57,270 |
| 2022 | $1,920 | $44,210 | $6,000 | $38,210 |
| 2021 | $1,920 | $44,210 | $6,000 | $38,210 |
| 2020 | $2,295 | $44,210 | $6,000 | $38,210 |
| 2019 | $2,295 | $44,210 | $6,000 | $38,210 |
| 2018 | $1,486 | $44,210 | $6,000 | $38,210 |
| 2017 | $1,486 | $42,860 | $6,000 | $36,860 |
| 2016 | $1,486 | $42,860 | $6,000 | $36,860 |
| 2015 | $1,380 | $42,860 | $6,000 | $36,860 |
| 2014 | $1,380 | $42,860 | $6,000 | $36,860 |
Agents Affiliated with this Home
-
Denton Branson

Seller's Agent in 2025
Denton Branson
Strategic Realty
(479) 883-5983
27 Total Sales
-
Yolanda Mullins
Y
Seller's Agent in 2025
Yolanda Mullins
The Heritage Group Real Estate
(479) 806-3608
23 Total Sales
-
Ashley Love

Buyer's Agent in 2025
Ashley Love
The Heritage Group Real Estate Co.-Van Buren
(479) 551-6000
36 Total Sales
-
Jared Richmond
J
Buyer's Agent in 2025
Jared Richmond
Strategic Realty
(479) 459-4003
4 Total Sales
Map
Source: Western River Valley Board of REALTORS®
MLS Number: 1078605
APN: 700-07440-000
- 1010 Bear Track Dr
- 1713 Woodwind Way
- 1717 River Ridge Rd
- 1616 Valley View St
- 1618 Valley View St
- 1401 Azure Hills Dr
- 1309 Valley View St
- 1620 Hunter Hill Dr
- 1215 Rena Rd
- TBD Rena Rd
- 712 Jenny Wren St
- 1410 Valley Forge St
- 2010 Broken Hill St
- 615 Azure Hills Dr
- 2015 Woodwind Way
- 2016 Broken Hill Dr
- TBD Jenny Wren St
- 1403 Hidden Valley St
- 1519 N Hills Blvd
- 1504 N Hills Blvd
