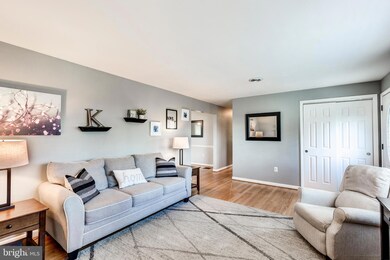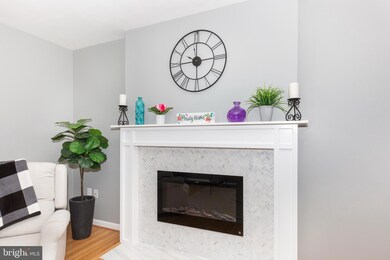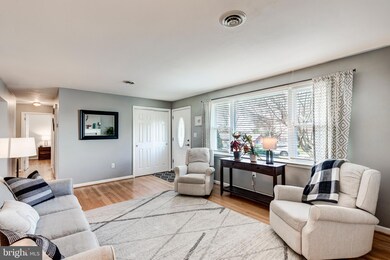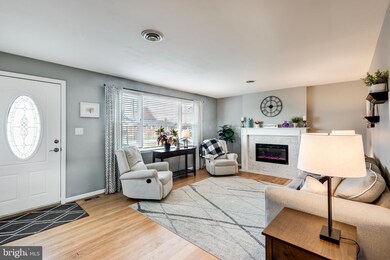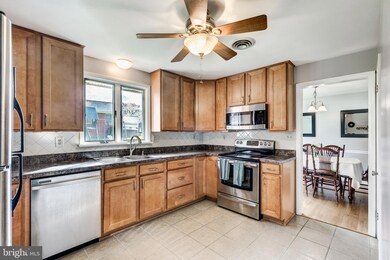
1011 Highfield Dr Hampstead, MD 21074
Highlights
- Traditional Floor Plan
- Rambler Architecture
- Main Floor Bedroom
- Hampstead Elementary School Rated A-
- Wood Flooring
- Attic
About This Home
As of May 2024This classic brick ranch style home seamlessly blends its traditional charm with stylish, modern elements, creating a space that feels both inviting and contemporary. The main level features three bedrooms and one full bath, original hardwood floors, which add warmth and character to the home, while the double hung replacement windows enhance the rooms with natural light, creating a bright and airy atmosphere. The highlight of the main level is undoubtedly the sophisticated fireplace in the living area, which serves as a focal point and adds a timeless elegance to the room. Its design seamlessly merges classic appeal with modern flair, making it a perfect area for gatherings.Descending to the lower level, you're greeted with a well-appointed space that boasts recessed lighting, a cozy family room ideal for movie nights, and a spacious office area perfect for working from home. The flooring choice in the lower level is not only trendy but also durable, ensuring that it stands the test of time while maintaining its stylish appearance.The lower level is completed by an impressive bathroom that showcases astute design choices, further enhancing the overall appeal of the home. With its blend of trendy and timeless elements, this home offers a perfect balance that will continue to delight homeowners for years to come, transcending fleeting fads and ensuring enduring style and comfort.
Last Agent to Sell the Property
Monument Sotheby's International Realty License #RS301448 Listed on: 04/03/2024
Home Details
Home Type
- Single Family
Est. Annual Taxes
- $2,575
Year Built
- Built in 1964
Lot Details
- 0.36 Acre Lot
- Partially Fenced Property
- Property is in very good condition
Parking
- 1 Car Attached Garage
- Front Facing Garage
- Garage Door Opener
Home Design
- Rambler Architecture
- Brick Exterior Construction
- Block Foundation
- Asphalt Roof
Interior Spaces
- Property has 2 Levels
- Traditional Floor Plan
- Chair Railings
- Ceiling Fan
- Recessed Lighting
- Fireplace With Glass Doors
- Fireplace Mantel
- Window Treatments
- Family Room
- Living Room
- Dining Room
- Den
- Storage Room
- Wood Flooring
- Attic
Kitchen
- Country Kitchen
- Electric Oven or Range
- <<microwave>>
- Stainless Steel Appliances
Bedrooms and Bathrooms
- 3 Main Level Bedrooms
- En-Suite Primary Bedroom
Laundry
- Laundry Room
- Dryer
- Washer
Partially Finished Basement
- Basement Fills Entire Space Under The House
- Connecting Stairway
- Shelving
Outdoor Features
- Patio
- Shed
Utilities
- Central Air
- Heat Pump System
- Well
- Electric Water Heater
- Water Conditioner is Owned
- Cable TV Available
Community Details
- No Home Owners Association
Listing and Financial Details
- Tax Lot 2
- Assessor Parcel Number 0708006059
Ownership History
Purchase Details
Home Financials for this Owner
Home Financials are based on the most recent Mortgage that was taken out on this home.Purchase Details
Home Financials for this Owner
Home Financials are based on the most recent Mortgage that was taken out on this home.Purchase Details
Purchase Details
Purchase Details
Similar Homes in Hampstead, MD
Home Values in the Area
Average Home Value in this Area
Purchase History
| Date | Type | Sale Price | Title Company |
|---|---|---|---|
| Deed | $400,000 | Advantage Title | |
| Deed | $225,000 | Lakeside Title Company | |
| Deed | $175,000 | -- | |
| Deed | $214,733 | -- | |
| Deed | $204,900 | -- | |
| Deed | -- | -- |
Mortgage History
| Date | Status | Loan Amount | Loan Type |
|---|---|---|---|
| Open | $240,000 | New Conventional | |
| Previous Owner | $229,591 | New Conventional | |
| Previous Owner | $206,500 | New Conventional |
Property History
| Date | Event | Price | Change | Sq Ft Price |
|---|---|---|---|---|
| 05/17/2024 05/17/24 | Sold | $400,000 | +3.9% | $191 / Sq Ft |
| 04/05/2024 04/05/24 | Pending | -- | -- | -- |
| 04/03/2024 04/03/24 | For Sale | $385,000 | +71.1% | $184 / Sq Ft |
| 06/26/2013 06/26/13 | Sold | $225,000 | 0.0% | $183 / Sq Ft |
| 05/21/2013 05/21/13 | Pending | -- | -- | -- |
| 05/21/2013 05/21/13 | For Sale | $225,000 | -- | $183 / Sq Ft |
Tax History Compared to Growth
Tax History
| Year | Tax Paid | Tax Assessment Tax Assessment Total Assessment is a certain percentage of the fair market value that is determined by local assessors to be the total taxable value of land and additions on the property. | Land | Improvement |
|---|---|---|---|---|
| 2024 | $2,702 | $238,167 | $0 | $0 |
| 2023 | $2,515 | $222,533 | $0 | $0 |
| 2022 | $2,453 | $206,900 | $85,500 | $121,400 |
| 2021 | $5,152 | $206,200 | $0 | $0 |
| 2020 | $2,445 | $205,500 | $0 | $0 |
| 2019 | $2,437 | $204,800 | $85,500 | $119,300 |
| 2018 | $2,416 | $204,800 | $85,500 | $119,300 |
| 2017 | $2,416 | $204,800 | $0 | $0 |
| 2016 | -- | $207,400 | $0 | $0 |
| 2015 | -- | $195,900 | $0 | $0 |
| 2014 | -- | $184,400 | $0 | $0 |
Agents Affiliated with this Home
-
Mercedes Brooks

Seller's Agent in 2024
Mercedes Brooks
Monument Sotheby's International Realty
(443) 375-1431
33 in this area
109 Total Sales
-
Barbara Herndon

Buyer's Agent in 2024
Barbara Herndon
The Cornerstone Agency, LLC
(410) 984-9398
8 in this area
130 Total Sales
-
Sherri Fales

Seller's Agent in 2013
Sherri Fales
Fales Realty
(443) 465-0166
5 in this area
20 Total Sales
Map
Source: Bright MLS
MLS Number: MDCR2019122
APN: 08-006059
- 939 Glouster Cir
- LOT OC2 Highgate Dr Unit BENTON
- 3870 Normandy Dr Unit 3A
- 3860 Normandy Dr Unit 1C
- 1145 Caton Rd
- 1149 Caton Rd
- 1151 Caton Rd
- 1153 Caton Rd
- 918 S Main St
- 1148 Gypsum Dr
- 900 Clearview Ave
- 3925 Brittany Ln
- 4240 Crystal Ct Unit 3B
- 1330 N Main St
- 3931 Brittany Ln
- 3815 Sunnyfield Ct Unit 2A
- 3815 Sunnyfield Ct Unit 3A
- 3805 Sunnyfield Ct Unit 2D
- 1315 Hillcrest St
- 4138 Hillcrest Ave

