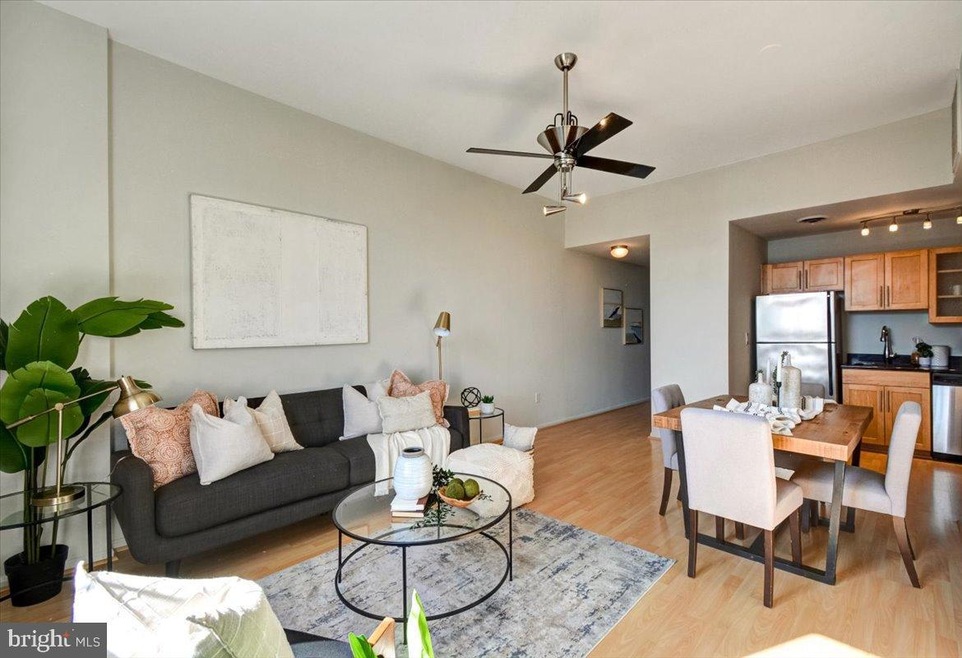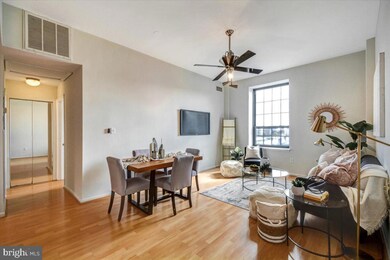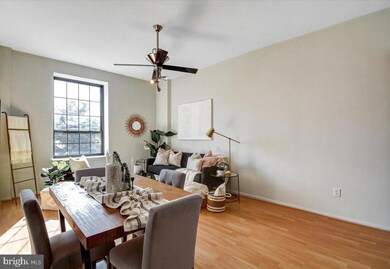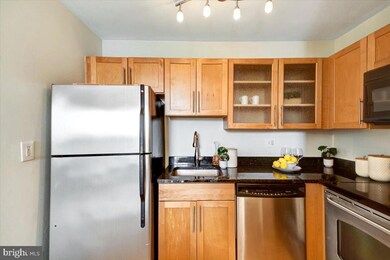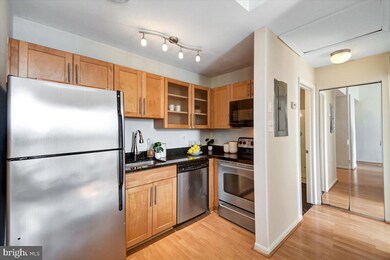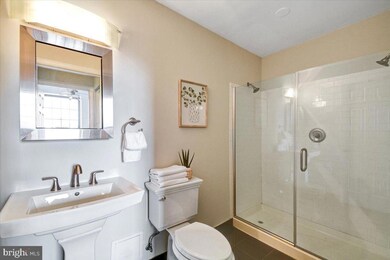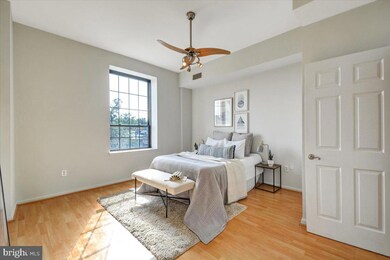
1011 Hunter St Unit I3 Baltimore, MD 21202
Mid-Town Belvedere NeighborhoodHighlights
- City View
- Upgraded Countertops
- Intercom
- Open Floorplan
- Stainless Steel Appliances
- 5-minute walk to Mount Vernon Children's Park
About This Home
As of December 2023Welcome to the St Cloud! This updated SPACIOUS 1 Bedroom/1 Bath sun drenched loft-like condo with its 10' ceilings and oversized windows has amazing downtown city skyline views! This home touts beautiful laminate floors, stainless steel kitchen appliances, granite countertops, central AC, in-unit laundry hook-up, granite tile bathroom, oversized shower with double shower heads, and so much more. Located just a few blocks from the inner harbor. Enjoy living in the heart of Mt Vernon, this vibrant area is close to restaurants, bars, cafe's, music venues, theaters, museums, parks, Sunday Farmers Market and more. Walkable to Peabody, University of Baltimore and MICA! Conveniently located off I-83 in the highly sought after Mount Vernon neighborhood, commuters can also make use of the nearby JHU shuttle stop which makes commuting to all Johns Hopkins locations a breeze. Only a few blocks to Penn Station for access to Amtrak and MARC trains for trips to DC, New York and beyond. Parking spot #15 is included in the sale! Perfect for professionals, students, or an ideal investment for any level investor. Schedule your showing today before it's gone!
Last Agent to Sell the Property
Berkshire Hathaway HomeServices Homesale Realty License #666532 Listed on: 10/20/2023

Property Details
Home Type
- Condominium
Est. Annual Taxes
- $1,673
Year Built
- Built in 2005
Lot Details
- Two or More Common Walls
- Property is in good condition
HOA Fees
- $467 Monthly HOA Fees
Home Design
- Brick Exterior Construction
Interior Spaces
- 645 Sq Ft Home
- Property has 1 Level
- Open Floorplan
- Combination Dining and Living Room
- Laminate Flooring
- City Views
- Intercom
- Washer and Dryer Hookup
Kitchen
- Electric Oven or Range
- <<builtInMicrowave>>
- Ice Maker
- Dishwasher
- Stainless Steel Appliances
- Upgraded Countertops
- Disposal
Bedrooms and Bathrooms
- 1 Main Level Bedroom
- 1 Full Bathroom
- Walk-in Shower
Parking
- Assigned parking located at #P15
- Parking Lot
- 1 Assigned Parking Space
Utilities
- Forced Air Heating and Cooling System
- Heat Pump System
- Electric Water Heater
Additional Features
- Accessible Elevator Installed
- Urban Location
Listing and Financial Details
- Tax Lot 069
- Assessor Parcel Number 0311120508 069
Community Details
Overview
- Association fees include common area maintenance, sewer, snow removal, water, trash
- Low-Rise Condominium
- Built by St Cloud Condos
- St. Cloud Community
- Mount Vernon Place Historic District Subdivision
Amenities
- Common Area
Pet Policy
- Limit on the number of pets
Ownership History
Purchase Details
Home Financials for this Owner
Home Financials are based on the most recent Mortgage that was taken out on this home.Purchase Details
Home Financials for this Owner
Home Financials are based on the most recent Mortgage that was taken out on this home.Purchase Details
Purchase Details
Similar Homes in Baltimore, MD
Home Values in the Area
Average Home Value in this Area
Purchase History
| Date | Type | Sale Price | Title Company |
|---|---|---|---|
| Deed | $110,000 | Definitive Title | |
| Deed | $81,500 | Lawyers Advantage Title Grou | |
| Deed | $238,822 | None Available | |
| Deed | $174,000 | -- |
Mortgage History
| Date | Status | Loan Amount | Loan Type |
|---|---|---|---|
| Previous Owner | $215,180 | Stand Alone Second | |
| Previous Owner | $197,000 | Stand Alone Refi Refinance Of Original Loan |
Property History
| Date | Event | Price | Change | Sq Ft Price |
|---|---|---|---|---|
| 11/25/2024 11/25/24 | Rented | $1,600 | 0.0% | -- |
| 11/11/2024 11/11/24 | For Rent | $1,600 | -11.1% | -- |
| 10/22/2024 10/22/24 | Off Market | $1,800 | -- | -- |
| 09/19/2024 09/19/24 | For Rent | $1,800 | 0.0% | -- |
| 12/07/2023 12/07/23 | Sold | $110,000 | +0.9% | $171 / Sq Ft |
| 11/12/2023 11/12/23 | Pending | -- | -- | -- |
| 11/08/2023 11/08/23 | For Sale | $109,000 | 0.0% | $169 / Sq Ft |
| 10/29/2023 10/29/23 | Pending | -- | -- | -- |
| 10/20/2023 10/20/23 | For Sale | $109,000 | +33.7% | $169 / Sq Ft |
| 08/16/2012 08/16/12 | Sold | $81,500 | +1.9% | $126 / Sq Ft |
| 07/09/2012 07/09/12 | Pending | -- | -- | -- |
| 06/19/2012 06/19/12 | For Sale | $80,000 | 0.0% | $124 / Sq Ft |
| 05/29/2012 05/29/12 | Pending | -- | -- | -- |
| 05/16/2012 05/16/12 | For Sale | $80,000 | -- | $124 / Sq Ft |
Tax History Compared to Growth
Tax History
| Year | Tax Paid | Tax Assessment Tax Assessment Total Assessment is a certain percentage of the fair market value that is determined by local assessors to be the total taxable value of land and additions on the property. | Land | Improvement |
|---|---|---|---|---|
| 2025 | $1,590 | $67,700 | $16,900 | $50,800 |
| 2024 | $1,590 | $67,700 | $16,900 | $50,800 |
| 2023 | $1,590 | $67,700 | $16,900 | $50,800 |
| 2022 | $79 | $70,900 | $17,700 | $53,200 |
| 2021 | $1,673 | $70,900 | $17,700 | $53,200 |
| 2020 | $79 | $70,900 | $17,700 | $53,200 |
| 2019 | $79 | $70,900 | $17,700 | $53,200 |
| 2018 | $1,673 | $70,900 | $17,700 | $53,200 |
| 2017 | $1,673 | $70,900 | $0 | $0 |
| 2016 | -- | $165,000 | $0 | $0 |
| 2015 | $3,908 | $165,000 | $0 | $0 |
| 2014 | $3,908 | $165,000 | $0 | $0 |
Agents Affiliated with this Home
-
shane splitt
s
Seller's Agent in 2024
shane splitt
Compass
(410) 440-2356
2 in this area
41 Total Sales
-
Jeff Washo

Seller Co-Listing Agent in 2024
Jeff Washo
Compass
(410) 262-6256
5 in this area
277 Total Sales
-
Jonathan Mester

Seller's Agent in 2023
Jonathan Mester
Berkshire Hathaway HomeServices Homesale Realty
(410) 292-8430
4 in this area
47 Total Sales
-
Diana DiPeppe

Seller's Agent in 2012
Diana DiPeppe
CENTURY 21 New Millennium
(443) 324-4032
101 Total Sales
-
Gershon Hoffer

Seller Co-Listing Agent in 2012
Gershon Hoffer
Century 21 New Millennium
(443) 324-4033
107 Total Sales
-
Jessica Dailey

Buyer's Agent in 2012
Jessica Dailey
Compass
(443) 838-8204
9 in this area
284 Total Sales
Map
Source: Bright MLS
MLS Number: MDBA2103018
APN: 0508-069
- 1011 Hunter St Unit F4
- 1011 Hunter St Unit D1
- 1112 Guilford Ave
- 1113 N Calvert St
- 106 E Chase St
- 1115 N Calvert St
- 1001 Saint Paul St Unit 2D
- 1001 Saint Paul St Unit 3F
- 1001 Saint Paul St Unit 9F
- 1001 Saint Paul St Unit 7H
- 939 Saint Paul St
- 1101 Saint Paul St Unit 1212
- 1101 Saint Paul St Unit 711
- 1101 Saint Paul St Unit 606
- 1101 Saint Paul St Unit 1812
- 1101 Saint Paul St Unit 301
- 1101 Saint Paul St Unit 710
- 1 E Chase St
- 1 E Chase St Unit 403
- 1 E Chase St Unit 914
