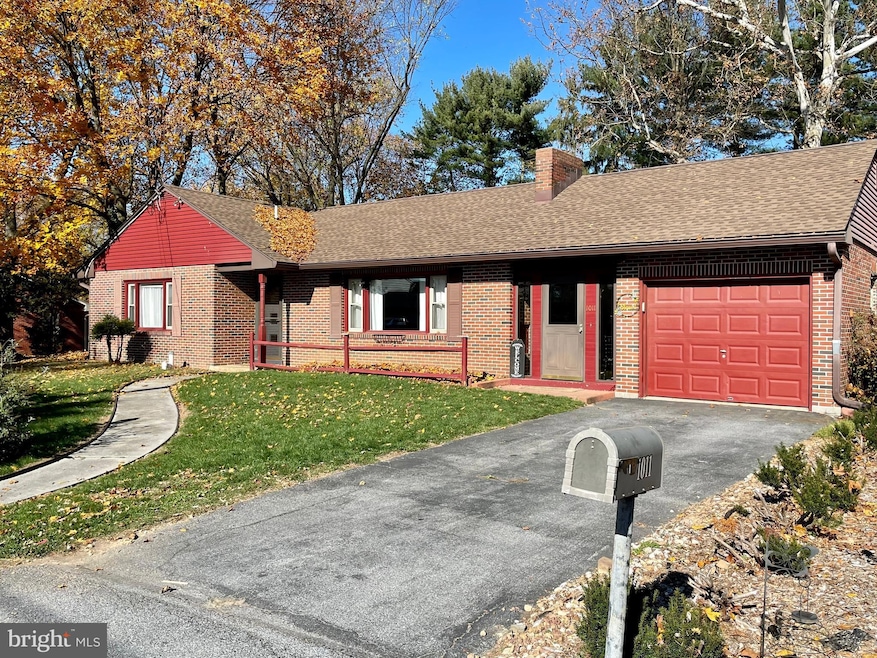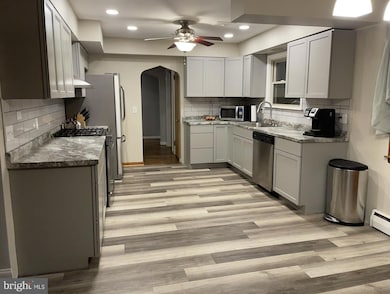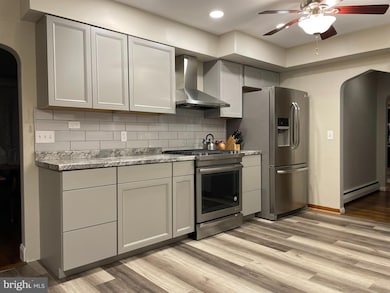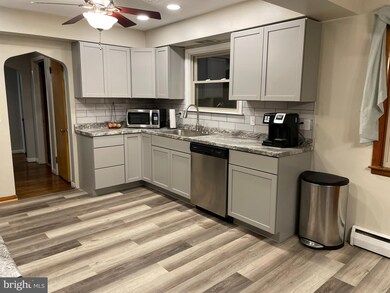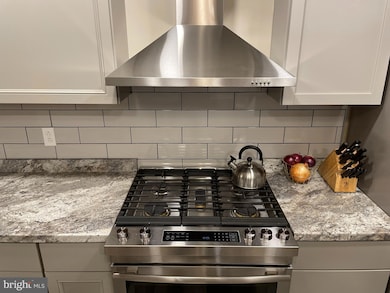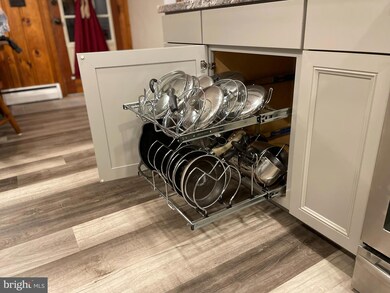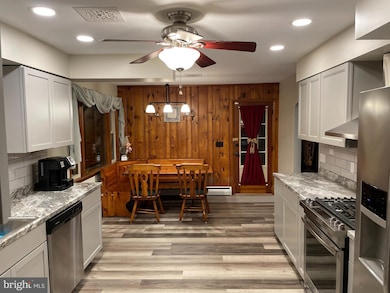
1011 Kochenderfer Rd Lebanon, PA 17046
Highlights
- Rambler Architecture
- 1 Car Attached Garage
- Hot Water Heating System
- No HOA
- Central Air
About This Home
As of February 2024Welcome to 1011 Kochenderfer Rd. A well maintained and nicely appointed 3 bed 2 bath rancher located just North of Lebanon.
On the main level you will find a nicely renovated kitchen with an eat-in dining area, full bath, 3 bedrooms and a large room (with fireplace) that current owners are using as a formal dining room. This room could continue being enjoyed as such or used as a main level living room.
Head to the finished basement and you will find an additional full bathroom, laundry room, office area, guest room, and a rec room that features a second fireplace. This home is sitting on almost half of an acre, which backs up to a farm field and boasts a beautiful country/mountain view. This home also features a spacious breezeway and attached 1 car garage.
There have been a considerable number of upgrades professionally done since 2020, including: 30 year architectural shingle roof (2021), Radon mitigation system (2021), Locally sourced solid wood Quarter and Rift sawn oak floor installed in formal dining room. In addition, the remainder of the exposed hardwood floors were professionally refinished (2020), Main level interior professionally painted with Benjamin Moore paint, Luxury vinyl plank flooring installed in the kitchen and bathroom (2023), New kitchen including cabinets, Jenn air gas stove, sink, lighting, dishwasher and counter tops.
Last Agent to Sell the Property
Howard Hanna Krall Real Estate License #RS336740 Listed on: 11/15/2023
Home Details
Home Type
- Single Family
Est. Annual Taxes
- $3,154
Year Built
- Built in 1952
Lot Details
- 0.47 Acre Lot
Parking
- 1 Car Attached Garage
- Front Facing Garage
Home Design
- Rambler Architecture
- Brick Exterior Construction
- Architectural Shingle Roof
Interior Spaces
- Property has 1 Level
- Partially Finished Basement
Bedrooms and Bathrooms
Schools
- Ebenezer Elementary School
- Cedar Crest Middle School
- Cedar Crest High School
Utilities
- Central Air
- Heating System Uses Oil
- Hot Water Heating System
- Oil Water Heater
Community Details
- No Home Owners Association
Listing and Financial Details
- Assessor Parcel Number 27-2338243-379775-0000
Ownership History
Purchase Details
Home Financials for this Owner
Home Financials are based on the most recent Mortgage that was taken out on this home.Purchase Details
Home Financials for this Owner
Home Financials are based on the most recent Mortgage that was taken out on this home.Purchase Details
Similar Homes in Lebanon, PA
Home Values in the Area
Average Home Value in this Area
Purchase History
| Date | Type | Sale Price | Title Company |
|---|---|---|---|
| Deed | $295,000 | Edge Abstract | |
| Deed | $210,000 | None Available | |
| Interfamily Deed Transfer | -- | None Available |
Mortgage History
| Date | Status | Loan Amount | Loan Type |
|---|---|---|---|
| Open | $291,127 | VA | |
| Previous Owner | $189,000 | New Conventional |
Property History
| Date | Event | Price | Change | Sq Ft Price |
|---|---|---|---|---|
| 02/16/2024 02/16/24 | Sold | $295,000 | -1.3% | $109 / Sq Ft |
| 01/04/2024 01/04/24 | Pending | -- | -- | -- |
| 12/04/2023 12/04/23 | Price Changed | $299,000 | -3.5% | $111 / Sq Ft |
| 11/15/2023 11/15/23 | For Sale | $310,000 | +47.6% | $115 / Sq Ft |
| 12/11/2020 12/11/20 | Sold | $210,000 | +7.4% | $78 / Sq Ft |
| 10/19/2020 10/19/20 | Pending | -- | -- | -- |
| 10/15/2020 10/15/20 | For Sale | $195,500 | -- | $73 / Sq Ft |
Tax History Compared to Growth
Tax History
| Year | Tax Paid | Tax Assessment Tax Assessment Total Assessment is a certain percentage of the fair market value that is determined by local assessors to be the total taxable value of land and additions on the property. | Land | Improvement |
|---|---|---|---|---|
| 2025 | $3,361 | $135,600 | $37,800 | $97,800 |
| 2024 | $3,066 | $135,600 | $37,800 | $97,800 |
| 2023 | $3,066 | $135,600 | $37,800 | $97,800 |
| 2022 | $2,982 | $135,600 | $37,800 | $97,800 |
| 2021 | $2,839 | $135,600 | $37,800 | $97,800 |
| 2020 | $2,818 | $135,600 | $37,800 | $97,800 |
| 2019 | $2,761 | $135,600 | $37,800 | $97,800 |
| 2018 | $2,658 | $135,600 | $37,800 | $97,800 |
| 2017 | $719 | $135,600 | $37,800 | $97,800 |
| 2016 | $2,596 | $135,600 | $37,800 | $97,800 |
| 2015 | -- | $135,600 | $37,800 | $97,800 |
| 2014 | -- | $135,600 | $37,800 | $97,800 |
Agents Affiliated with this Home
-
Laura Ball
L
Seller's Agent in 2024
Laura Ball
Howard Hanna Krall Real Estate
1 in this area
4 Total Sales
-
Brook Koch-Guers

Buyer's Agent in 2024
Brook Koch-Guers
RE/MAX
(570) 449-0825
1 in this area
248 Total Sales
-
Corey Kaplan

Seller's Agent in 2020
Corey Kaplan
Iron Valley Real Estate of Central PA
(717) 389-2397
5 in this area
49 Total Sales
-
Dale Longenecker

Buyer's Agent in 2020
Dale Longenecker
RE/MAX of Reading
(717) 304-6193
1 in this area
79 Total Sales
Map
Source: Bright MLS
MLS Number: PALN2012436
APN: 27-2338243-379775-0000
- 1729 N 7th St
- 811 Poplar Ln
- 1615 Greenwood Dr
- 46 Mount Lebanon Dr
- 3 Mount Lebanon Dr
- 747 Mechanic St
- 1131 Jay St
- 1316 Sandhill Rd
- 605 Elizabeth St
- 908 Briar Rose Ave
- 111 Starlight Ln
- 102 Starlight Ln
- 104 Starlight Ln
- 110 Starlight Ln
- 590 Reinoehl St
- 834 Kimmerlings Rd
- 830 Reinoehl St
- 100 Starlight Ln
- 559 Bella May Cir
- 565 Bella May Cir
