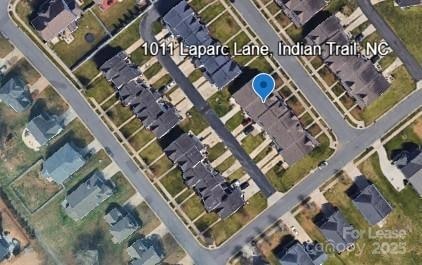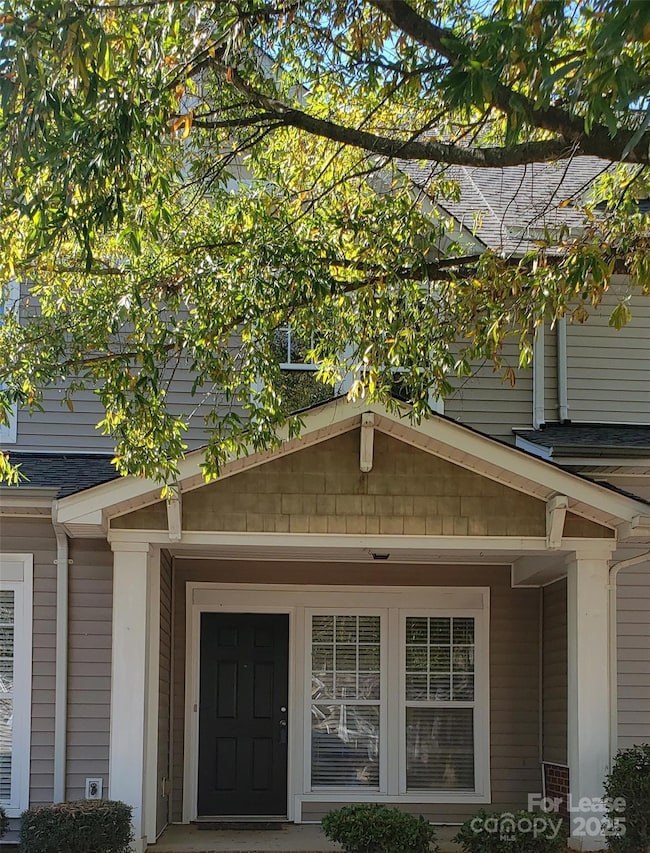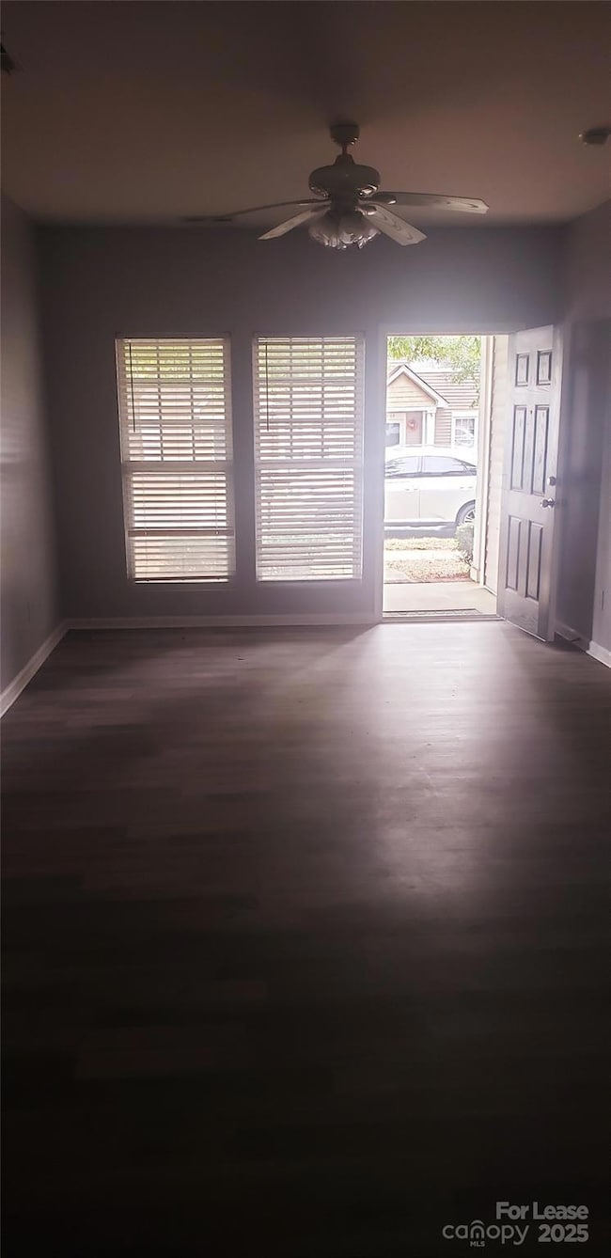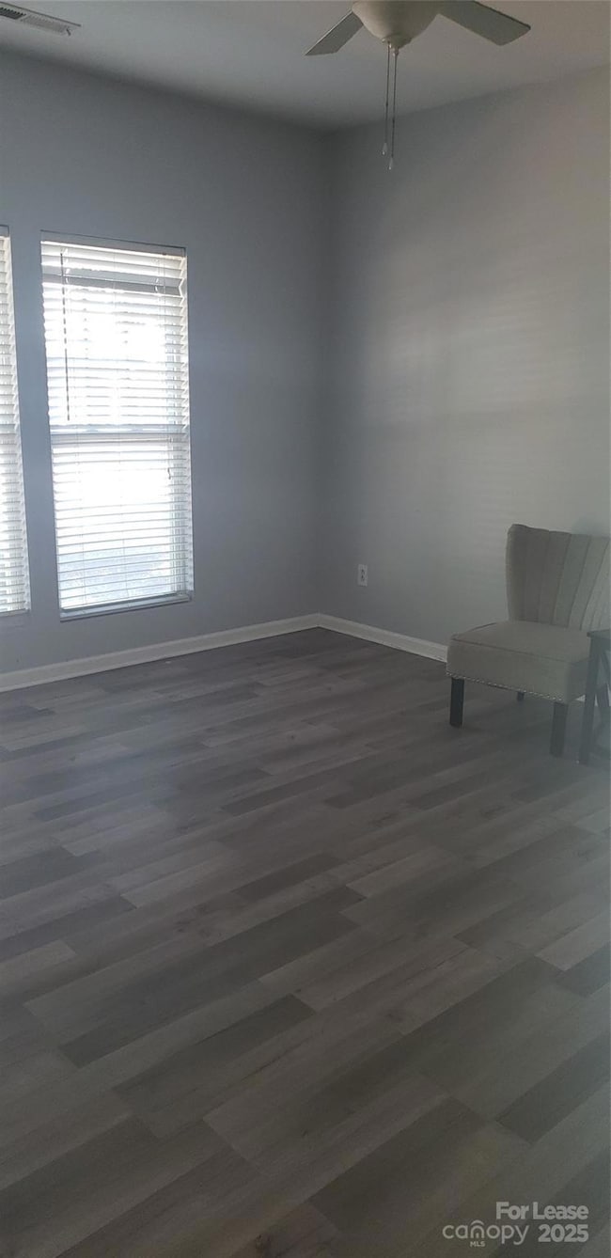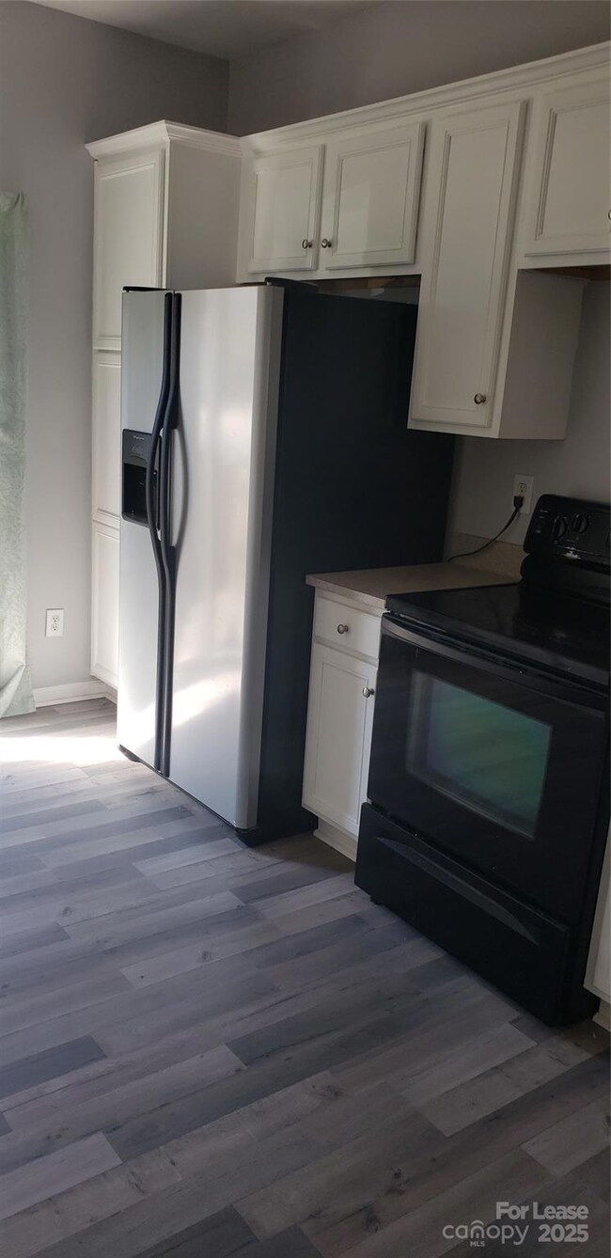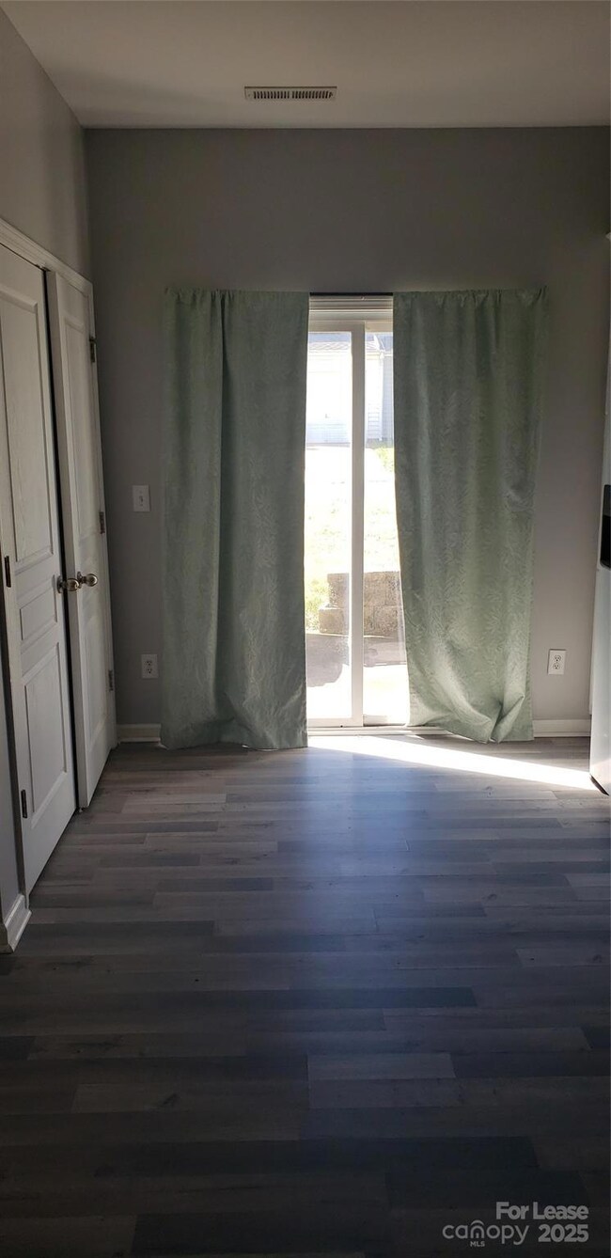1011 Laparc Ln Indian Trail, NC 28079
Highlights
- Open Floorplan
- Traditional Architecture
- Central Air
- Shiloh Valley Primary School Rated A-
- Front Porch
- 1 Car Garage
About This Home
Welcome home to this beautifully maintained 3-bedroom, 2.5-bath rental townhome located in the desirable Taylor Glenn community of Indian Trail. Open-concept main level features spacious living area, dining room and kitchen with ample cabinetry and counter space. The primary bedroom with private bath on main level. Upper level two additional bedrooms plus a full bath and large bonus room. Home includes attached 1-car garage, patio for relaxing or entertaining outdoors, and a low-maintenance yard with HOA handling lawn care. Enjoy community amenities such as pool, clubhouse, courts, etc. Great location. Don’t miss this move-in ready opportunity in one of Union County’s sought-after townhouse neighborhoods!
Listing Agent
CENTURY 21 Rucker Real Estate Brokerage Phone: 704-977-6164 License #344782 Listed on: 10/21/2025
Townhouse Details
Home Type
- Townhome
Est. Annual Taxes
- $1,947
Year Built
- Built in 2005
Parking
- 1 Car Garage
Home Design
- Traditional Architecture
- Patio Home
- Entry on the 1st floor
Interior Spaces
- 2-Story Property
- Open Floorplan
- Laminate Flooring
Kitchen
- Electric Cooktop
- Dishwasher
Bedrooms and Bathrooms
Outdoor Features
- Front Porch
Schools
- Shiloh Valley Elementary School
- Sun Valley Middle School
- Sun Valley High School
Utilities
- Central Air
- Heating System Uses Natural Gas
Listing and Financial Details
- Security Deposit $2,200
- Property Available on 10/28/25
- Tenant pays for all utilities
- 12-Month Minimum Lease Term
- Assessor Parcel Number 07-096-448
Community Details
Overview
- Property has a Home Owners Association
- Taylor Glenn Subdivision
Pet Policy
- Pet Deposit $450
Map
Source: Canopy MLS (Canopy Realtor® Association)
MLS Number: 4314987
APN: 07-096-448
- 1012 Laparc Ln
- 1020 Laparc Ln
- 1006 Heritage Pointe
- The Wallace Plan at Heritage
- The Garland Plan at Heritage
- Sullivan Plan at Heritage - 55+ Community
- Grayson Plan at Heritage - 55+ Community
- Fenwick Plan at Heritage - 55+ Community
- Wescott Plan at Heritage - 55+ Community
- Edgefield Plan at Heritage - 55+ Community
- Stanley Plan at Heritage - 55+ Community
- Mayfair Plan at Heritage - 55+ Community
- Avery Plan at Heritage - 55+ Community
- 3030 Bent Willow Dr
- 3049 Bent Willow Dr
- 3010 Bent Willow Dr
- 3018 Bent Willow Dr
- 3034 Bent Willow Dr
- 3022 Bent Willow Dr
- 3037 Bent Willow Dr
- 1005 Theodore Ln
- 3009 Semmes Ln
- 4003 Semmes Ln
- 2509 Wesley Chapel Rd
- 5607 Fulton Ridge Dr
- 3013 Corrona Ln
- 5009 Brook Valley Run
- 3004 Great Falls Dr
- 1003 Salmon River Dr
- 1024 Salmon River Dr
- 5411 W B Wilkerson Dr
- 4006 Salmon River Dr
- 5120 Swedish Ivy Ln
- 7537 Sparkleberry Dr
- 6505 Afterglow Dr
- 3001 Secret Garden Ct
- 5525 Rogers Rd
- 1002 Finley Ct
- 1001 Finley Ct
- 2500 Justin Ct
