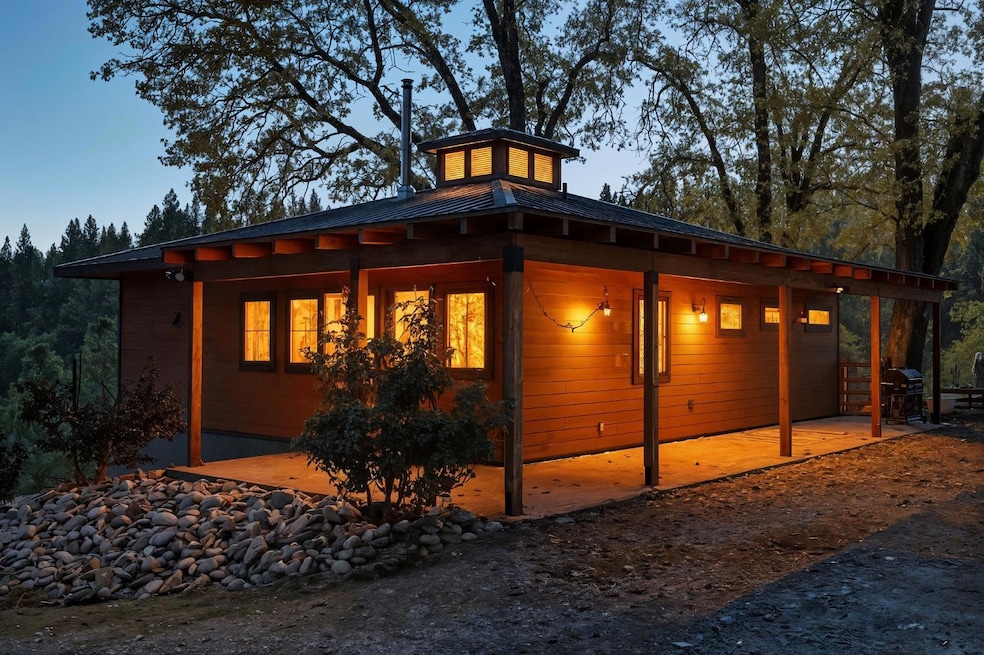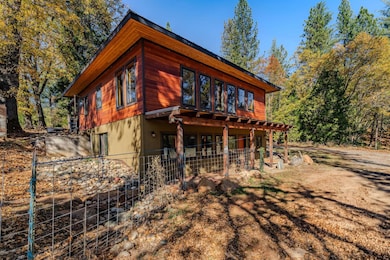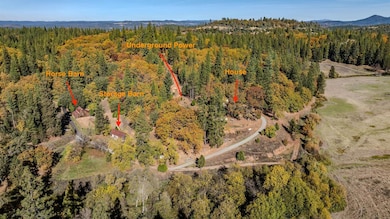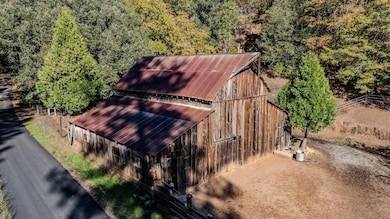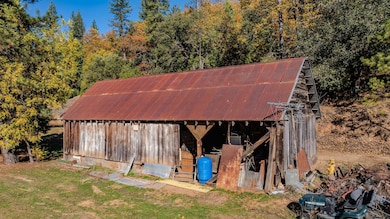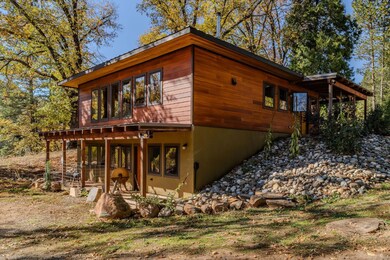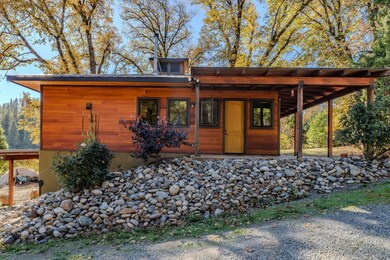1011 McCarthy Reservoir Rd Mokelumne Hill, CA 95245
Estimated payment $3,256/month
Highlights
- Popular Property
- Barn
- RV Access or Parking
- Amador High School Rated 9+
- Wine Cellar
- Custom Home
About This Home
Nestled on 9.16 acres in Railroad Flat, California, this fire-safe Calaveras County home for sale sits at the end of a paved, county-maintained road-pure privacy. Built in 2015, the 2400 square foot two-story design offers three bedrooms, three shower-only baths, and an office that flips into a fourth bedroom. Modern resilience built-in: concrete siding, triple-pane Andersen windows, metal roof, fire sprinklers-earning California Fair Plan exemptions. Summer? Whole-house fan. Winter? Radiant floor heat plus propane boiler and wood stove with water jacket. Laundry's in its own room, kitchen has a propane stove, oven, dishwasher. Downstairs: three hundred eighty square foot utility storage. Outbuildings include a maintained hundred-year-old horse barn-real history from Little Calaveras hay days-and a classic farm barn. Power's underground since 2024, well system's strong at 20 GPM, 2HP pump from 2015, plus a 1HP powered irrigation well for spare. Septic oversized for expansion. Views? Breathtaking and panoramic of the Little Calaveras River Basin and surrounding open meadow lands. A quiet, updated Railroad Flat acreage that's ready for life.
Home Details
Home Type
- Single Family
Est. Annual Taxes
- $4,347
Year Built
- Built in 2015
Lot Details
- 9.16 Acre Lot
- Street terminates at a dead end
- Dog Run
- Partially Fenced Property
- Private Lot
- Secluded Lot
- Level Lot
- Zoning described as RR-Rural Residential
Property Views
- River
- Trees
- Pasture
- Hills
- Valley
Home Design
- Custom Home
- Craftsman Architecture
- Traditional Architecture
- Cottage
- Rustic Architecture
- Slab Foundation
- Metal Roof
- Concrete Siding
- Cement Siding
- Metal Siding
- Concrete Perimeter Foundation
Interior Spaces
- 2,400 Sq Ft Home
- 2-Story Property
- Ceiling Fan
- Wood Burning Stove
- Wood Burning Fireplace
- Free Standing Fireplace
- Wine Cellar
- Family Room
- Combination Dining and Living Room
- Home Office
- Storage Room
Kitchen
- Free-Standing Gas Range
- Microwave
- Dishwasher
- Kitchen Island
- Granite Countertops
- Disposal
Flooring
- Radiant Floor
- Concrete
Bedrooms and Bathrooms
- 3 Bedrooms
- 3 Full Bathrooms
Laundry
- Laundry Room
- Laundry Cabinets
Home Security
- Carbon Monoxide Detectors
- Fire and Smoke Detector
Parking
- Driveway Level
- Uncovered Parking
- RV Access or Parking
Accessible Home Design
- Accessible Full Bathroom
- Low Threshold Shower
- Accessible Kitchen
- Low Kitchen Cabinetry
- Accessible Parking
Eco-Friendly Details
- Energy-Efficient Windows
- Energy-Efficient HVAC
- Energy-Efficient Lighting
- Energy-Efficient Insulation
Outdoor Features
- Stream or River on Lot
- Covered Patio or Porch
- Shed
- Outbuilding
Farming
- Barn
Utilities
- Whole House Fan
- Heating Available
- Underground Utilities
- Power Generator
- Propane
- Water Holding Tank
- Well
- Septic Tank
- High Speed Internet
Community Details
- No Home Owners Association
Listing and Financial Details
- Assessor Parcel Number 014014058000
Map
Home Values in the Area
Average Home Value in this Area
Tax History
| Year | Tax Paid | Tax Assessment Tax Assessment Total Assessment is a certain percentage of the fair market value that is determined by local assessors to be the total taxable value of land and additions on the property. | Land | Improvement |
|---|---|---|---|---|
| 2025 | $4,347 | $378,880 | $111,502 | $267,378 |
| 2023 | $4,258 | $364,170 | $107,173 | $256,997 |
| 2022 | $4,213 | $357,030 | $105,072 | $251,958 |
| 2021 | $3,883 | $350,030 | $103,012 | $247,018 |
| 2020 | $3,952 | $346,442 | $101,956 | $244,486 |
| 2019 | $4,083 | $339,650 | $99,957 | $239,693 |
| 2018 | $3,907 | $332,992 | $97,998 | $234,994 |
| 2017 | $3,825 | $326,464 | $96,077 | $230,387 |
| 2016 | $878 | $64,500 | $40,000 | $24,500 |
| 2015 | -- | $64,500 | $40,000 | $24,500 |
| 2014 | -- | $154,000 | $40,000 | $114,000 |
Property History
| Date | Event | Price | List to Sale | Price per Sq Ft |
|---|---|---|---|---|
| 11/11/2025 11/11/25 | For Sale | $550,000 | -- | $229 / Sq Ft |
Purchase History
| Date | Type | Sale Price | Title Company |
|---|---|---|---|
| Interfamily Deed Transfer | -- | Chicago Title Company | |
| Interfamily Deed Transfer | -- | None Available | |
| Interfamily Deed Transfer | -- | None Available | |
| Interfamily Deed Transfer | -- | None Available | |
| Interfamily Deed Transfer | -- | None Available | |
| Interfamily Deed Transfer | -- | -- | |
| Interfamily Deed Transfer | -- | -- | |
| Grant Deed | $290,000 | Calaveras Title Company |
Mortgage History
| Date | Status | Loan Amount | Loan Type |
|---|---|---|---|
| Open | $195,000 | New Conventional | |
| Closed | $208,000 | Purchase Money Mortgage |
Source: Calaveras County Association of REALTORS®
MLS Number: 202501917
APN: 014-014-058-000
- 1596 Burnham Rd
- 2383 Independence Rd
- 1551 John Dear Rd
- 499 McCarthy Reservoir Rd Unit 2
- 0 Banner Unit 202501920
- 2936 Independence Rd
- 293 Railroad Flat Rd
- 1421 Gorley Ln
- 716 Railroad Flat Rd
- 1405 Railroad Flat Rd
- 125 Railroad Flat Rd
- 1216 Railroad Flat Rd
- 8519 Maranatha Ln
- 8744 Maranatha Ln
- 472 Theresa Trail
- 472 Theresa Trail
- 999 Doe Rd
- 2781 Mason Rd
- 271 Sierra Madre Rd
- 1402 Meredith Ln
- 0000 G
- 4121 Northwood Dr
- 17501 Tannery Ln
- 205 Court St
- 17 Raggio Rd Unit 4
- 10993 State St
- 613 Morning Glory Cir
- 951 Shaws Flat Rd
- 20230 Grouse Way
- 12911 Covey Cir
- 165 S Shepherd St
- 21599 Eel River Dr
- 21593 Crystal Falls Dr
- 22689 Cedar Pines Ave
- 182 E Live Oak Dr
- 25200 Esther Ave
- 7701 Sly Park Rd
- 6091 Dutch Mine Rd
- 4415 Patterson Dr
- 6100 Pleasant Valley Rd
