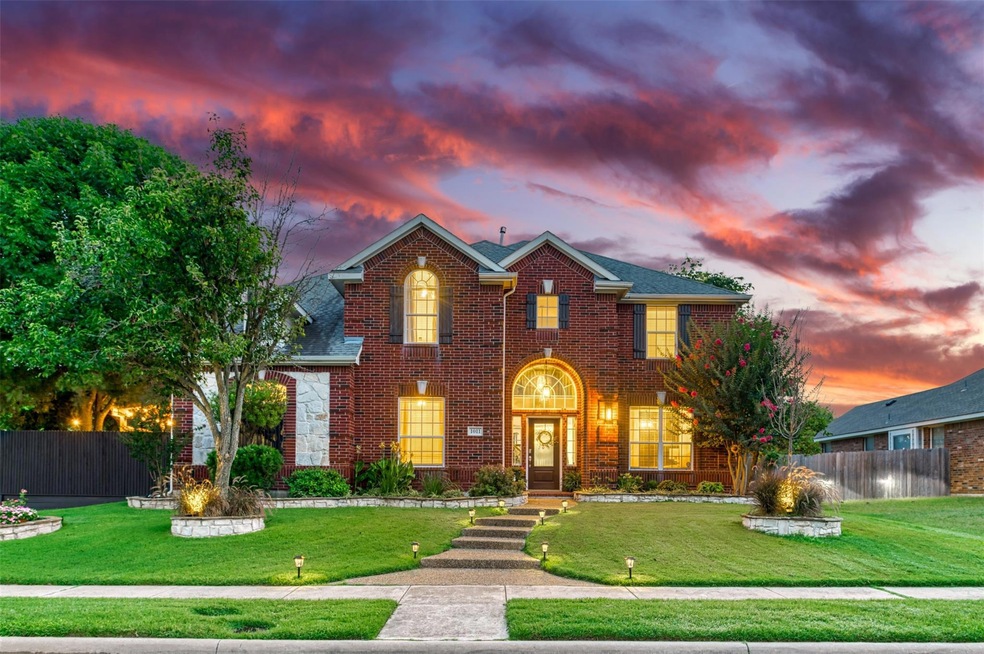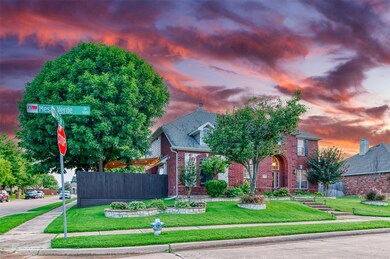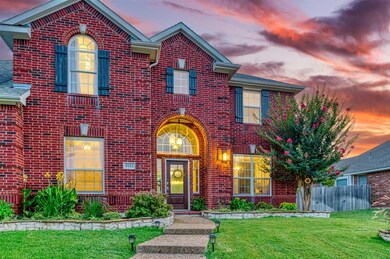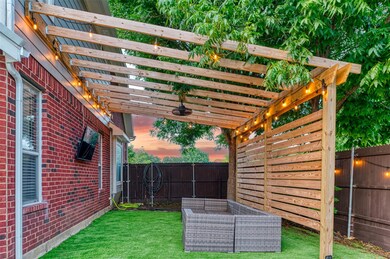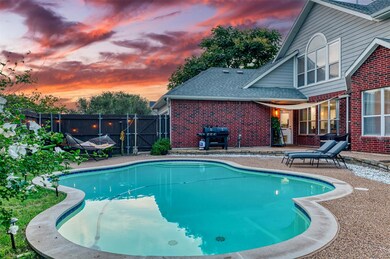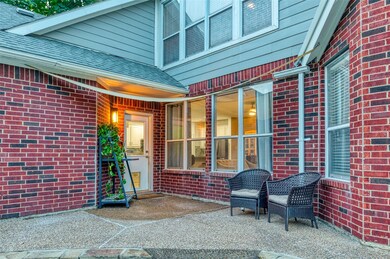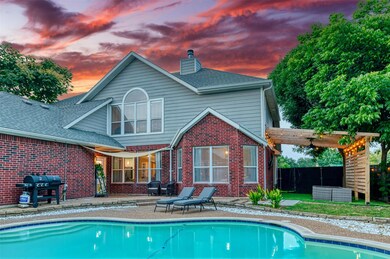
1011 Mesa Verde Allen, TX 75002
North East Allen NeighborhoodHighlights
- In Ground Pool
- Open Floorplan
- Traditional Architecture
- David & Lynda Olson Elementary School Rated A
- Vaulted Ceiling
- 5-minute walk to Celebration Park Playground
About This Home
As of August 2023Fantastic 5 bedroom home with pool in Allen ISD nestled on a nice size corner lot! You will love this wonderfully inviting open floor plan with loads of natural light! Beautiful upgrades throughout! Kitchen features lovely granite countertops and backsplash, breakfast bar, island, gas cooktop, recessed lighting and more! Living area has beautiful wood floors and decorative fireplace! Formal dining, breakfast nook and flex space all on first floor which can be used as an office, playroom, gym or additional guest room! First level Primary suite is quite spacious with newly remodeled bath! Upstairs you will find oversized bedrooms and a second living area for the whole family to enjoy! Step outside to a sparkling pool and beautiful ambience! Enjoy Allen USA Celebration with clear views from your own backyard! Neighborhood offers access to walking and bike trails! Close proximity to Celebration Park! Awesome location!! Close to 75 and tons of shopping, dining and entertainment! A Must See!
Last Agent to Sell the Property
Call It Closed Realty Brokerage Phone: 972-774-9888 License #0509310 Listed on: 06/25/2023
Home Details
Home Type
- Single Family
Est. Annual Taxes
- $9,057
Year Built
- Built in 2002
Lot Details
- 9,148 Sq Ft Lot
- Wood Fence
- Landscaped
- Corner Lot
- Few Trees
HOA Fees
- $25 Monthly HOA Fees
Parking
- 2 Car Attached Garage
- Garage Door Opener
Home Design
- Traditional Architecture
- Brick Exterior Construction
- Slab Foundation
- Composition Roof
Interior Spaces
- 3,204 Sq Ft Home
- 2-Story Property
- Open Floorplan
- Vaulted Ceiling
- Ceiling Fan
- Decorative Fireplace
- Fireplace With Gas Starter
- Awning
- Window Treatments
Kitchen
- Gas Cooktop
- <<microwave>>
- Dishwasher
- Kitchen Island
- Granite Countertops
- Disposal
Flooring
- Wood
- Carpet
Bedrooms and Bathrooms
- 5 Bedrooms
- Walk-In Closet
Home Security
- Home Security System
- Fire and Smoke Detector
Outdoor Features
- In Ground Pool
- Rain Gutters
Schools
- Olson Elementary School
- Allen High School
Utilities
- Central Heating and Cooling System
- Heating System Uses Natural Gas
- High Speed Internet
Listing and Financial Details
- Legal Lot and Block 1 / C
- Assessor Parcel Number R459500C00101
Community Details
Overview
- Association fees include ground maintenance
- Neighborhood Management Inc Association
- Woodland Park Add Ph 1 Subdivision
Recreation
- Community Pool
Ownership History
Purchase Details
Home Financials for this Owner
Home Financials are based on the most recent Mortgage that was taken out on this home.Purchase Details
Purchase Details
Purchase Details
Home Financials for this Owner
Home Financials are based on the most recent Mortgage that was taken out on this home.Purchase Details
Similar Homes in Allen, TX
Home Values in the Area
Average Home Value in this Area
Purchase History
| Date | Type | Sale Price | Title Company |
|---|---|---|---|
| Deed | -- | Independence Title | |
| Warranty Deed | -- | Odtx | |
| Warranty Deed | -- | None Listed On Document | |
| Warranty Deed | -- | -- | |
| Warranty Deed | -- | -- |
Mortgage History
| Date | Status | Loan Amount | Loan Type |
|---|---|---|---|
| Open | $390,000 | New Conventional | |
| Previous Owner | $470,250 | New Conventional | |
| Previous Owner | $217,306 | No Value Available | |
| Previous Owner | $212,700 | No Value Available |
Property History
| Date | Event | Price | Change | Sq Ft Price |
|---|---|---|---|---|
| 07/12/2025 07/12/25 | For Sale | $665,000 | +6.4% | $208 / Sq Ft |
| 08/11/2023 08/11/23 | Sold | -- | -- | -- |
| 07/25/2023 07/25/23 | Price Changed | $624,900 | -3.8% | $195 / Sq Ft |
| 07/19/2023 07/19/23 | Pending | -- | -- | -- |
| 06/25/2023 06/25/23 | For Sale | $649,900 | +28.7% | $203 / Sq Ft |
| 12/17/2021 12/17/21 | Sold | -- | -- | -- |
| 11/16/2021 11/16/21 | Pending | -- | -- | -- |
| 11/12/2021 11/12/21 | Price Changed | $505,000 | -1.4% | $176 / Sq Ft |
| 10/01/2021 10/01/21 | Price Changed | $512,000 | -0.6% | $179 / Sq Ft |
| 09/22/2021 09/22/21 | For Sale | $515,000 | -- | $180 / Sq Ft |
Tax History Compared to Growth
Tax History
| Year | Tax Paid | Tax Assessment Tax Assessment Total Assessment is a certain percentage of the fair market value that is determined by local assessors to be the total taxable value of land and additions on the property. | Land | Improvement |
|---|---|---|---|---|
| 2023 | $9,781 | $501,813 | $125,000 | $401,883 |
| 2022 | $9,057 | $456,194 | $106,000 | $350,194 |
| 2021 | $7,435 | $349,699 | $90,000 | $259,699 |
| 2020 | $7,730 | $350,697 | $75,000 | $275,697 |
| 2019 | $8,225 | $356,077 | $75,000 | $281,077 |
| 2018 | $7,714 | $327,953 | $75,000 | $252,953 |
| 2017 | $7,528 | $320,047 | $75,000 | $245,047 |
| 2016 | $7,180 | $299,231 | $65,000 | $234,231 |
| 2015 | $5,922 | $275,462 | $55,000 | $220,462 |
Agents Affiliated with this Home
-
Janet Love

Seller's Agent in 2025
Janet Love
Lugary, LLC
(469) 682-5367
1 in this area
80 Total Sales
-
Elizabeth Rockett

Seller's Agent in 2023
Elizabeth Rockett
Call It Closed Realty
(214) 437-5466
4 in this area
69 Total Sales
-
Feras Rachid
F
Seller's Agent in 2021
Feras Rachid
Ready Real Estate
Map
Source: North Texas Real Estate Information Systems (NTREIS)
MLS Number: 20360276
APN: R-4595-00C-0010-1
- 1701 Grand Canyon Way
- 907 Ozark Dr
- 1026 Grand Teton Dr
- 1715 Grand Canyon Way
- 1804 Goodnight Ln
- 812 Cascades Dr
- 1542 Home Park Dr
- 805 Cascades Dr
- 1713 Whispering Glen Dr
- 1806 Flint Ridge Dr
- 1617 Live Oak Ln
- 1206 Cedar Springs Dr
- 1101 Shumard St
- 1404 Settlers Ct
- 1810 Long Prairie Rd
- 1601 Wheatberry Ct
- 1720 Harvest Glen Dr
- 1530 Cliff Creek Dr
- 1614 Clear Springs Dr
- 1600 Long Prairie Ct
