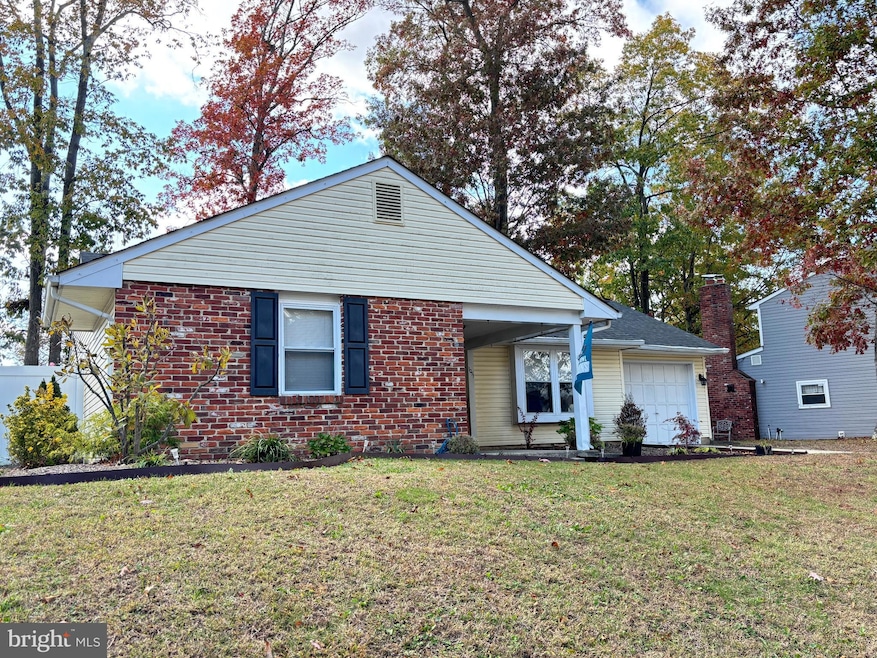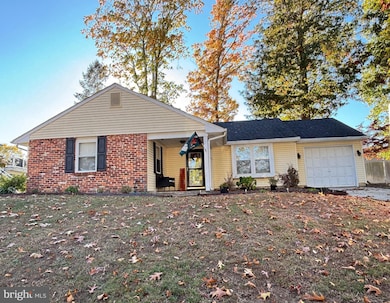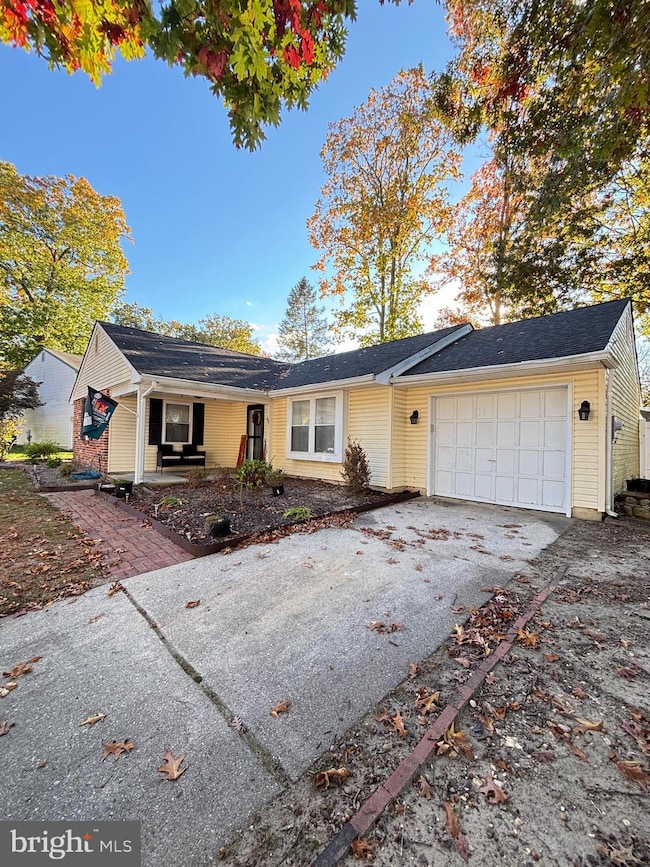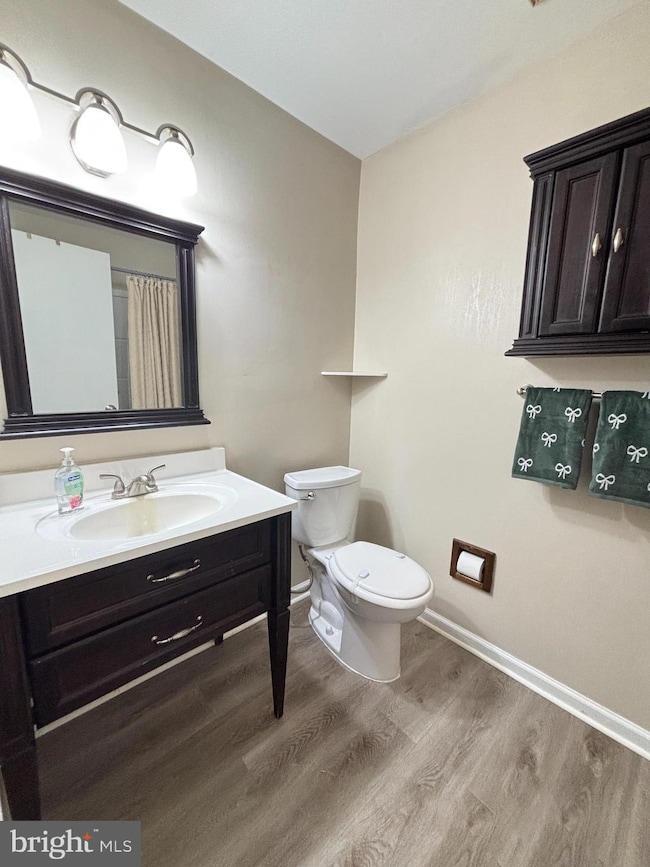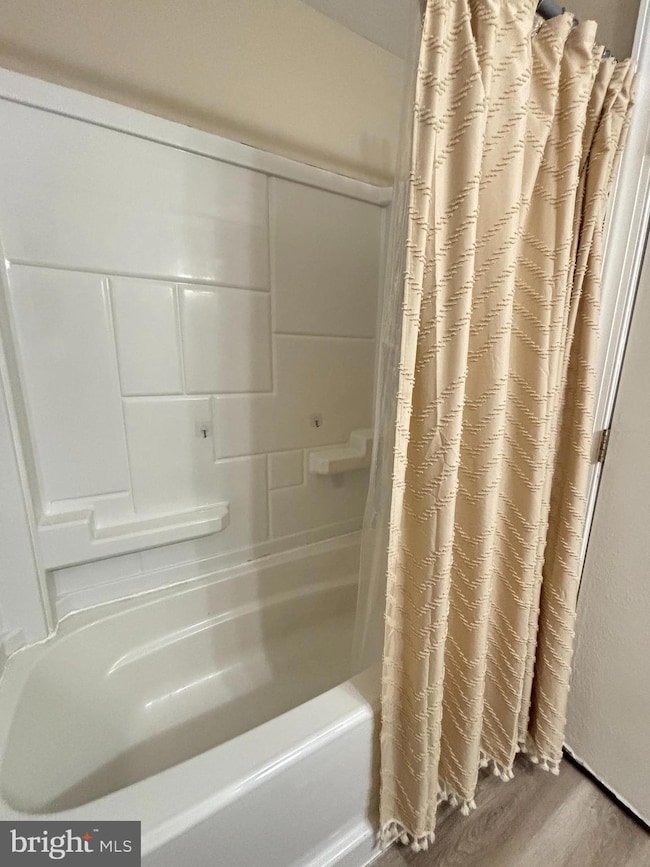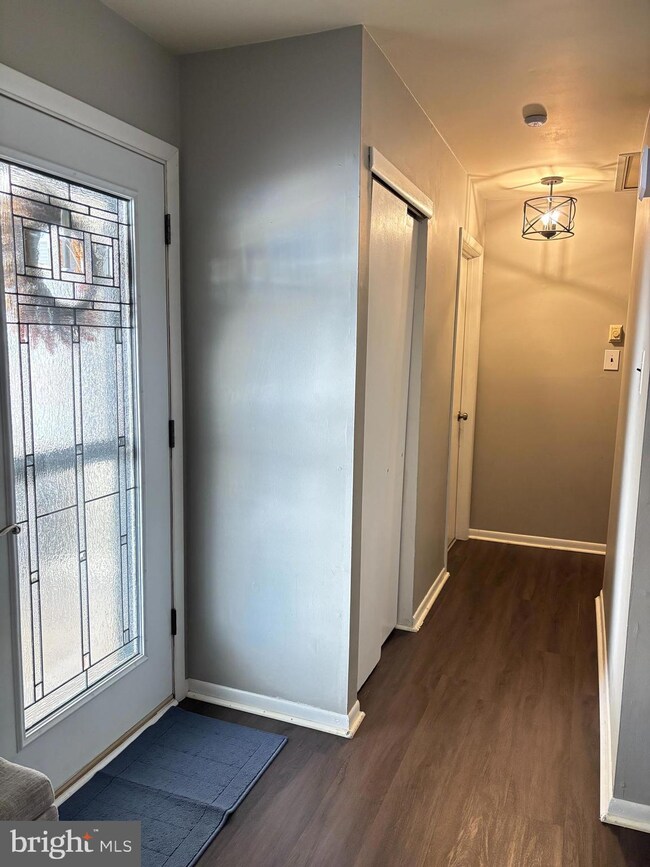1011 S Beecham Rd Williamstown, NJ 08094
Estimated payment $2,160/month
Highlights
- Rambler Architecture
- 1 Car Direct Access Garage
- Bathtub with Shower
- No HOA
- Porch
- Patio
About This Home
NO more showings per Sellers. Are you looking for a ranch home, then stop the car to see this wonderfully maintained home located in the desirable Newbury Farms neighborhood. Lovingly cared for and thoughtfully updated by the current homeowners, this property offers comfort and style in a welcoming community. The home offers Three (3) spacious bedrooms, each featuring ample closet space; A full bath and a powder room. Luxury vinyl flooring installed (2020) throughout the home for durability and modern appeal. The sizeable living room is adjacent to the kitchen with a newer dishwasher (2023); providing an inviting area for gatherings. A separate family room is located at the back of the home, offering additional space for relaxation and entertainment. Enjoy relaxing on the front porch which offers a pleasant view of open space across the street. The family room has an Anderson sliding door (2022) that leads to a fully, vinyl-fenced (2023) backyard with a patio, perfect for outdoor activities and entertaining. There is also a shed in the backyard that provides ample storage for outdoor furniture, bicycles or lawn equipment. The attached garage offers an opener accessible from inside the home.
Listing Agent
(609) 254-0328 catherine.watts@foxroach.com BHHS Fox & Roach-Washington-Gloucester License #0572355 Listed on: 11/06/2025

Home Details
Home Type
- Single Family
Est. Annual Taxes
- $5,996
Year Built
- Built in 1977
Lot Details
- 7,405 Sq Ft Lot
- Lot Dimensions are 64x114
- East Facing Home
- Vinyl Fence
- Back Yard Fenced
- Property is in very good condition
Parking
- 1 Car Direct Access Garage
- 1 Driveway Space
- Front Facing Garage
- Garage Door Opener
Home Design
- Rambler Architecture
- Brick Exterior Construction
- Slab Foundation
- Pitched Roof
- Shingle Roof
- Vinyl Siding
Interior Spaces
- 1,275 Sq Ft Home
- Property has 1 Level
- Ceiling Fan
- Dining Area
- Luxury Vinyl Plank Tile Flooring
- Laundry on main level
Kitchen
- Electric Oven or Range
- Microwave
- Dishwasher
Bedrooms and Bathrooms
- 3 Main Level Bedrooms
- Bathtub with Shower
Eco-Friendly Details
- Energy-Efficient Windows
Outdoor Features
- Patio
- Exterior Lighting
- Shed
- Porch
Schools
- Williamstown Middle School
- Williamstown High School
Utilities
- Forced Air Heating and Cooling System
- Cooling System Utilizes Natural Gas
- 100 Amp Service
- Natural Gas Water Heater
- Cable TV Available
Community Details
- No Home Owners Association
- Newbury Farms Subdivision
Listing and Financial Details
- Tax Lot 00019
- Assessor Parcel Number 11-11402-00019
Map
Home Values in the Area
Average Home Value in this Area
Tax History
| Year | Tax Paid | Tax Assessment Tax Assessment Total Assessment is a certain percentage of the fair market value that is determined by local assessors to be the total taxable value of land and additions on the property. | Land | Improvement |
|---|---|---|---|---|
| 2025 | $5,826 | $159,100 | $39,500 | $119,600 |
| 2024 | $5,783 | $159,100 | $39,500 | $119,600 |
| 2023 | $5,783 | $159,100 | $39,500 | $119,600 |
| 2022 | $5,756 | $159,100 | $39,500 | $119,600 |
| 2021 | $5,543 | $159,100 | $39,500 | $119,600 |
| 2020 | $5,786 | $159,100 | $39,500 | $119,600 |
| 2019 | $5,751 | $159,100 | $39,500 | $119,600 |
| 2018 | $5,658 | $159,100 | $39,500 | $119,600 |
| 2017 | $5,246 | $148,100 | $54,700 | $93,400 |
| 2016 | $4,679 | $148,100 | $54,700 | $93,400 |
| 2015 | $5,031 | $148,100 | $54,700 | $93,400 |
| 2014 | $4,884 | $148,100 | $54,700 | $93,400 |
Property History
| Date | Event | Price | List to Sale | Price per Sq Ft | Prior Sale |
|---|---|---|---|---|---|
| 11/06/2025 11/06/25 | For Sale | $315,000 | +94.4% | $247 / Sq Ft | |
| 02/18/2020 02/18/20 | Sold | $162,000 | -4.6% | $127 / Sq Ft | View Prior Sale |
| 12/15/2019 12/15/19 | Pending | -- | -- | -- | |
| 10/23/2019 10/23/19 | Price Changed | $169,900 | -5.1% | $133 / Sq Ft | |
| 09/28/2019 09/28/19 | For Sale | $179,000 | -- | $140 / Sq Ft |
Purchase History
| Date | Type | Sale Price | Title Company |
|---|---|---|---|
| Deed | $162,000 | None Available | |
| Bargain Sale Deed | $173,800 | The Title Company Of Jersey | |
| Deed | $200,000 | -- |
Mortgage History
| Date | Status | Loan Amount | Loan Type |
|---|---|---|---|
| Open | $155,677 | FHA |
Source: Bright MLS
MLS Number: NJGL2065754
APN: 11-11402-0000-00019
- 1008 London Cir
- 934 N Beecham Rd
- 900 Greenwich Ct
- 1017 Micawber Dr
- 1137 S Beecham Rd
- 959 S Main St
- 415 Stockton Loop
- 714 Chadsford Rd
- 37 Carroll Ave
- 112 Shisler Ave
- 943 Sykesville Rd
- 520 S Main St
- 1602 Pin Oak Rd
- 1605 Pin Oak Rd
- 549 Maidstone Dr
- 308 Oak St
- 1601 White Oak Ln
- 647 Chestnut St
- 221 Oak St
- 1406 Exposition Dr
- 750 Blue Bell Rd
- 1056 S Black Horse Pike
- 37 Carroll Ave
- 401 Blue Bell Rd Unit C
- 369 S Main St Unit B
- 1600 Holly Pkwy
- 5 S Main St Unit A
- 113 Glassboro Rd Unit B
- 401 N Main St
- 601 N Black Horse Pike
- 385 N Tuckahoe Rd Unit 972 WOODVIEW COURT
- 385 N Tuckahoe Rd Unit 968
- 780 Glassboro Rd
- 357 Brookdale Blvd
- 10 Powell Dr
- 19 Magnolia Ct
- 6 Magnolia Ct
- 4 Magnolia Ct
- 7 Hamlet Ct Unit B
- 4 Milstone Ct
