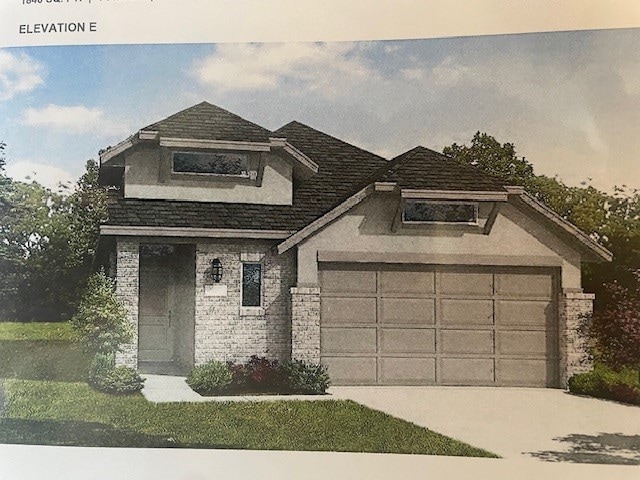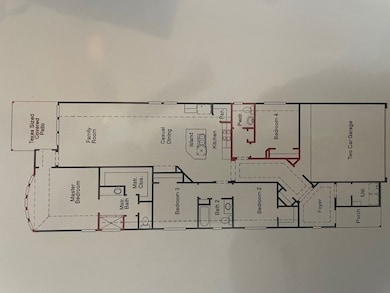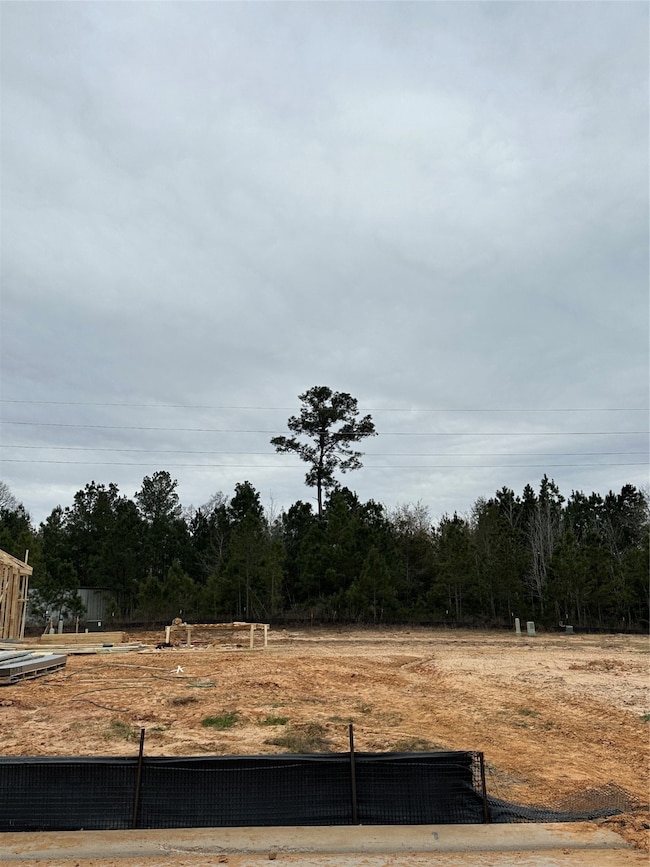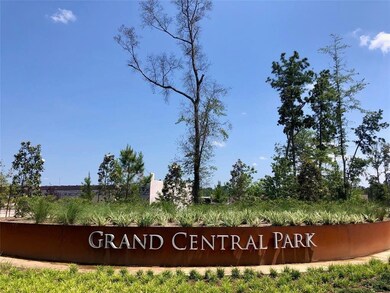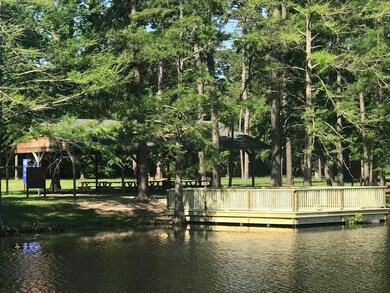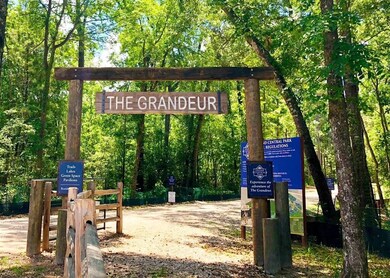
1011 Shoal Creek Trail Conroe, TX 77304
Estimated payment $2,517/month
Highlights
- Under Construction
- Home Energy Rating Service (HERS) Rated Property
- Traditional Architecture
- Wilkinson Elementary School Rated A-
- Deck
- High Ceiling
About This Home
This thoughtfully designed 4-bedroom, 2-bath home combines modern curb appeal with a functional, open layout. The main living areas feature beautiful, durable flooring that flows through the family room, casual dining space, and kitchen. The kitchen offers both style and practicality, with 42" cabinets, natural stone countertops, and built-in appliances. The spacious primary suite includes a large walk-in shower and an oversized walk-in closet for ample storage. A covered rear patio extends your living space outdoors—ideal for relaxing or entertaining. Certified Environments for Living, this home is built with top-tier energy-efficient features for year-round comfort and savings. Schedule a tour today and see what makes this home stand out.
Home Details
Home Type
- Single Family
Year Built
- Built in 2025 | Under Construction
Lot Details
- 5,250 Sq Ft Lot
- South Facing Home
- Back Yard Fenced
- Sprinkler System
HOA Fees
- $98 Monthly HOA Fees
Parking
- 2 Car Attached Garage
Home Design
- Traditional Architecture
- Brick Exterior Construction
- Slab Foundation
- Composition Roof
- Cement Siding
- Radiant Barrier
Interior Spaces
- 1,683 Sq Ft Home
- 1-Story Property
- High Ceiling
- Ceiling Fan
- Formal Entry
- Family Room Off Kitchen
- Living Room
- Utility Room
Kitchen
- Walk-In Pantry
- Gas Oven
- Gas Range
- <<microwave>>
- Dishwasher
- Kitchen Island
- Stone Countertops
- Disposal
Flooring
- Carpet
- Tile
Bedrooms and Bathrooms
- 4 Bedrooms
- 2 Full Bathrooms
- Double Vanity
- Soaking Tub
- <<tubWithShowerToken>>
Laundry
- Dryer
- Washer
Home Security
- Security System Owned
- Fire and Smoke Detector
Eco-Friendly Details
- Home Energy Rating Service (HERS) Rated Property
- ENERGY STAR Qualified Appliances
- Energy-Efficient Windows with Low Emissivity
- Energy-Efficient HVAC
- Energy-Efficient Insulation
- Energy-Efficient Thermostat
- Ventilation
Outdoor Features
- Deck
- Covered patio or porch
Schools
- Wilkinson Elementary School
- Peet Junior High School
- Conroe High School
Utilities
- Central Heating and Cooling System
- Heating System Uses Gas
- Programmable Thermostat
Community Details
- Ccmc Association, Phone Number (936) 282-5133
- Built by Coventry Homes
- Grand Central Park Subdivision
Map
Home Values in the Area
Average Home Value in this Area
Property History
| Date | Event | Price | Change | Sq Ft Price |
|---|---|---|---|---|
| 06/05/2025 06/05/25 | Price Changed | $369,990 | -1.3% | $220 / Sq Ft |
| 05/19/2025 05/19/25 | Price Changed | $374,990 | -1.3% | $223 / Sq Ft |
| 05/05/2025 05/05/25 | Price Changed | $379,990 | -5.8% | $226 / Sq Ft |
| 03/03/2025 03/03/25 | For Sale | $403,374 | -- | $240 / Sq Ft |
Similar Homes in Conroe, TX
Source: Houston Association of REALTORS®
MLS Number: 82770938
- 1020 Shoal Creek Trail
- 1024 Shoal Creek Trail
- 1135 Beals Creek St
- 502 Black Creek Trail
- 1143 Beals Creek St
- 1040 Shoal Creek Trail
- 1147 Beals Creek St
- 1035 Shoal Creek Trail
- 1044 Shoal Creek Trail
- 1151 Beals Creek St
- 1048 Shoal Creek Trail
- 428 Mathis Lake Ln
- 1132 Beals Creek St
- 1136 Beals Creek St
- 1140 Beals Creek St
- 1047 Shoal Creek Trail
- 424 Mathis Lake Ln
- 1159 Beals Creek St
- 420 Mathis Lake Ln
- 1152 Beals Creek St
- 615 Sand Branch Dr
- 624 Sand Branch Dr
- 598 Dry Fork Ln
- 590 Dry Fork Ln
- 582 Dry Fork Ln
- 300 Town Park Dr
- 515 Bristol Tide Ct
- 438 Lake Day Dr
- 504 Bristol Tide Ct
- 621 Aspen Falls Ct
- 658 Aspen Falls Ct
- 650 Aspen Falls Ct
- 626 Aspen Falls Ct
- 543 Chestnut Reef Ct
- 171 Town Park Dr
- 538 Chestnut Reef Ct
- 214 Skybranch Ct
- 119 Keechie Creek Ct
- 1193 Stillwater Pond Dr
- 285 Trillium Park Loop
