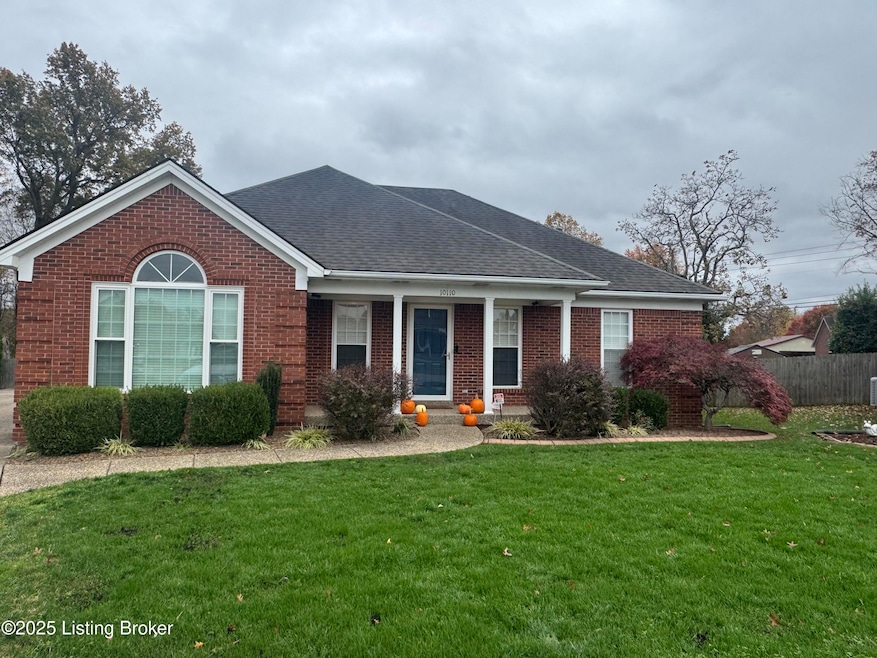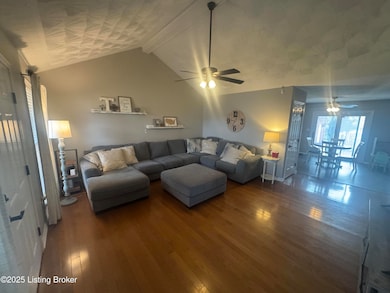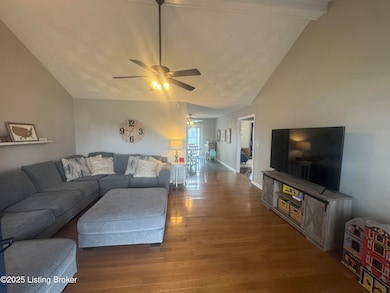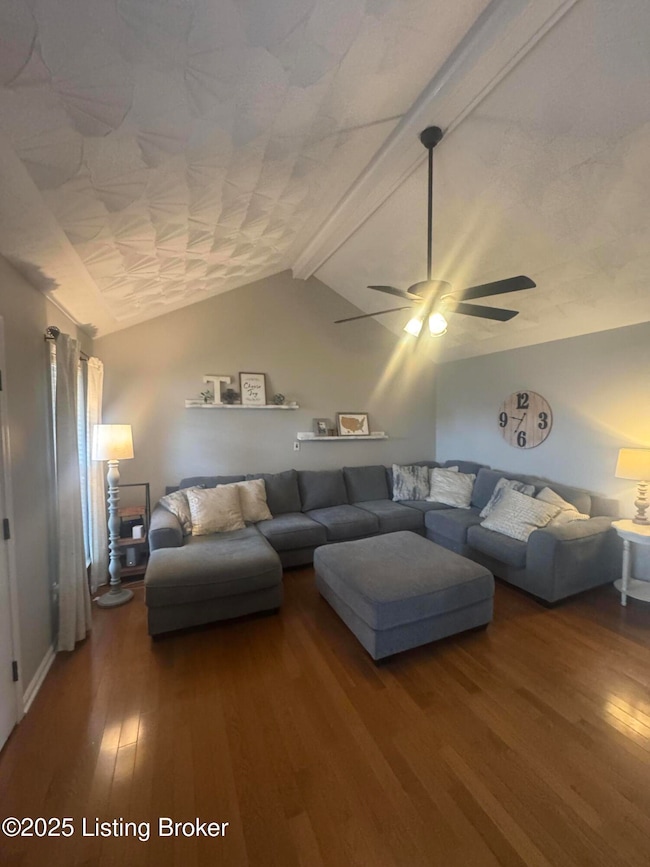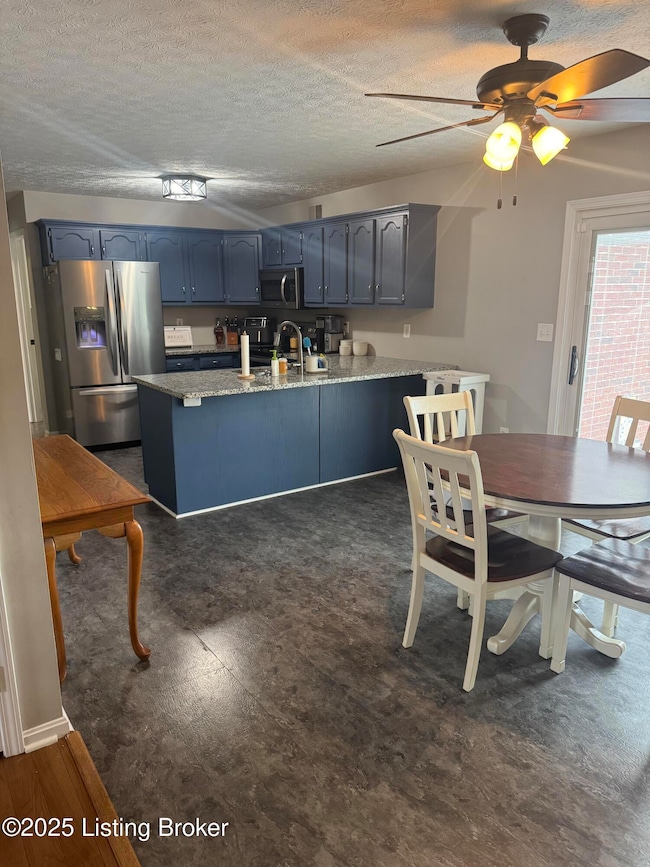10110 Lanson Ct Louisville, KY 40272
Valley Station NeighborhoodEstimated payment $2,052/month
Highlights
- Above Ground Pool
- Vaulted Ceiling
- 2 Car Attached Garage
- Deck
- Porch
- Laundry Room
About This Home
Welcome home!!! Walk into your beautiful spacious living room with wood floors and vaulted ceilings. The hardwood floors extend into the dining room and from there leads out to your large beautiful deck. The deck extends out into your spacious back yard making so much space for many memory making times. This fully privacy fenced back yard has an extra storage shed to store your outdoor toys and equipment. Step back inside to your beautiful kitchen with granite countertops. Through the kitchen is the Primary bedroom with great space, a walk-in closet and primary bath. The laundry room is right off the kitchen and leads to the garage that can easily park two good sized vehicles. The main floor offers two more bedrooms and the main bathroom off the living room. Once you get downstairs there is a great family room with area for dining or for your own bar area with a sink, There are also two bonus rooms for whatever you might need. There is plenty of good storage in the basement as well. This house really provides a ton of great space with a lot of room to live. Come be the first to check it out today!
Home Details
Home Type
- Single Family
Est. Annual Taxes
- $2,792
Year Built
- Built in 1995
Lot Details
- Property is Fully Fenced
- Privacy Fence
- Wood Fence
Parking
- 2 Car Attached Garage
- Driveway
Home Design
- Brick Exterior Construction
- Poured Concrete
- Shingle Roof
Interior Spaces
- 1-Story Property
- Vaulted Ceiling
- Laundry Room
- Basement
Bedrooms and Bathrooms
- 3 Bedrooms
- 2 Full Bathrooms
Outdoor Features
- Above Ground Pool
- Deck
- Porch
Utilities
- Forced Air Heating and Cooling System
- Heating System Uses Natural Gas
Community Details
- Property has a Home Owners Association
- Ashby Woods Subdivision
Listing and Financial Details
- Legal Lot and Block 0020 / 2720
- Assessor Parcel Number 25272000200000
Map
Home Values in the Area
Average Home Value in this Area
Tax History
| Year | Tax Paid | Tax Assessment Tax Assessment Total Assessment is a certain percentage of the fair market value that is determined by local assessors to be the total taxable value of land and additions on the property. | Land | Improvement |
|---|---|---|---|---|
| 2024 | $2,792 | $239,670 | $32,700 | $206,970 |
| 2023 | $2,871 | $239,670 | $32,700 | $206,970 |
| 2022 | $2,266 | $188,500 | $32,000 | $156,500 |
| 2021 | $2,438 | $188,500 | $32,000 | $156,500 |
| 2020 | $2,106 | $182,040 | $32,000 | $150,040 |
| 2019 | $2,064 | $182,040 | $32,000 | $150,040 |
| 2018 | $1,706 | $152,240 | $31,000 | $121,240 |
| 2017 | $1,598 | $152,240 | $31,000 | $121,240 |
| 2013 | $1,522 | $152,240 | $31,000 | $121,240 |
Property History
| Date | Event | Price | List to Sale | Price per Sq Ft |
|---|---|---|---|---|
| 11/10/2025 11/10/25 | For Sale | $345,900 | -- | $129 / Sq Ft |
Purchase History
| Date | Type | Sale Price | Title Company |
|---|---|---|---|
| Warranty Deed | $188,500 | Agency Title Inc |
Mortgage History
| Date | Status | Loan Amount | Loan Type |
|---|---|---|---|
| Open | $169,500 | New Conventional |
Source: Metro Search, Inc.
MLS Number: 1702985
APN: 272000200000
- 10108 Twilight Dr
- 11703 Sun Beam Ct
- 6912 Day Break Ct
- 9814 Sunkist Way
- 10310 Rancho Dr
- 10008 Donau Ln
- 6008 Ashby Ln
- 6007 Middlerose Cir
- 9907 Plaudit Way
- 7004 Meihaus Way
- 5905 Halma Dr
- 7010 Meihaus Way
- 5919 Middlerose Cir
- 6005 Middleground Dr
- 9927 Donerail Way
- 5904 Middleground Dr
- 6241 Middlerose Cir
- 9404 Omar Khayyam Blvd
- 6314 Faris Way
- 9934 Appollo Ct
- 5810 Alanadale Dr
- 5806 Alanadale Dr
- 7616 Ashby Landings Dr
- 9215 Aristides Dr
- 5600 Chariot Run Dr Unit Chariot Run Apts
- 10200 Renaissance Valley Way
- 11315 Breeze Cir
- 11315 Breeze Cir
- 8906 Greenmoore Dr
- 11004 Albion Dr
- 5401 Johnsontown Rd
- 6712 Leverett Ln
- 11510 Lower River Rd
- 5703 Bunning Dr
- 5103 Constance Dr
- 10116 Greenfield Woods Cir
- 11306 Deering Rd
- 11211 Sand Lake Ct
- 6807 W Pages Ln
- 6807 W Pages Ln
