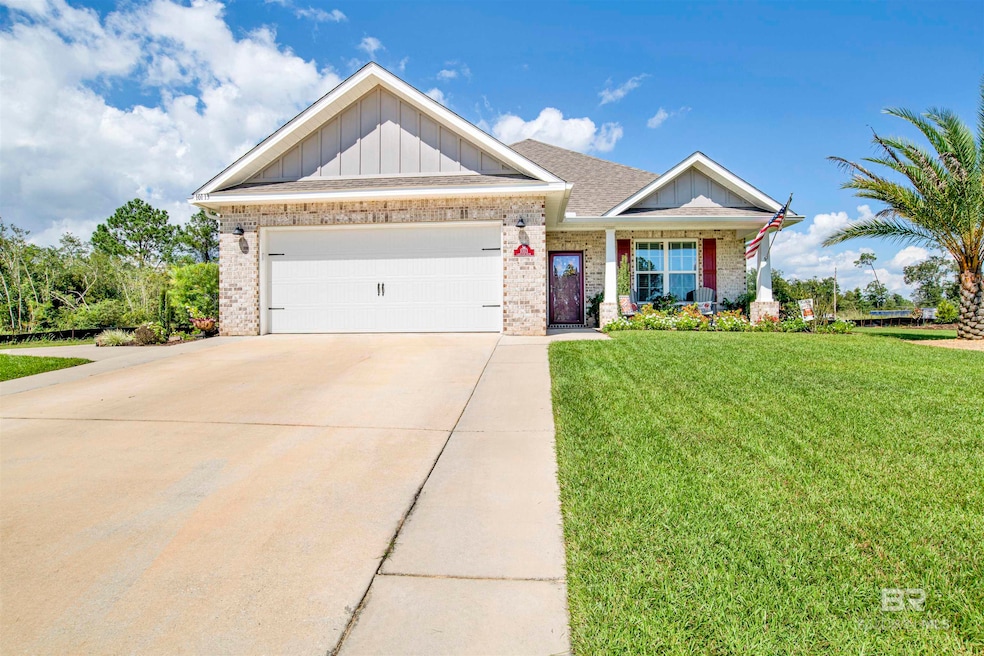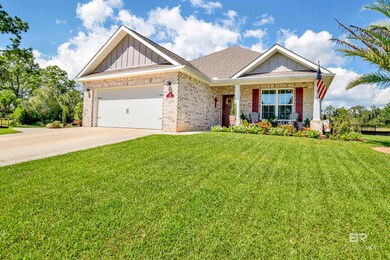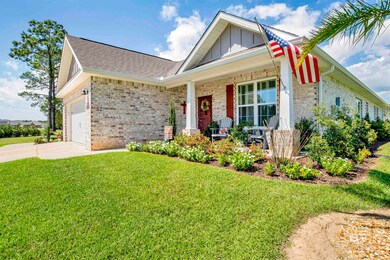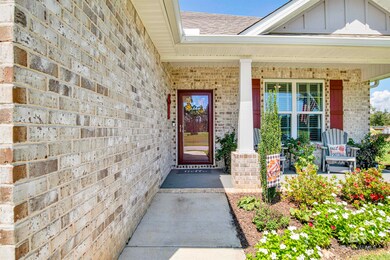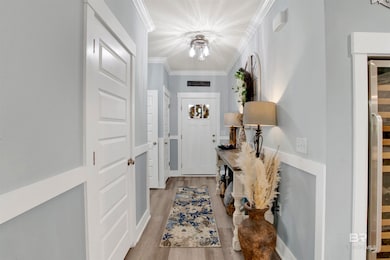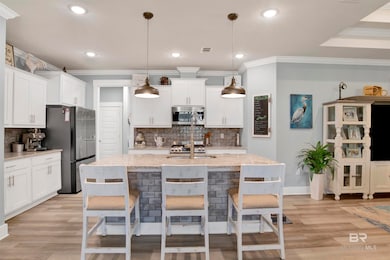
10113 Lakeview Dr Foley, AL 36535
Glen Lakes NeighborhoodHighlights
- Golf Course Community
- Craftsman Architecture
- Golf Cart Garage
- Home fronts a pond
- Clubhouse
- Screened Porch
About This Home
As of November 2024Calming coastal vibe home, meticulously maintained inside and out! From the large palm trees and fenced yard to gourmet kitchen featuring a built-in 150-bottle wine cooler and premium gas smart stove, this better-than-new home has everything you’d want. The manicured landscape includes a WIFI connected irrigation system, three large palm trees, fenced backyard with a 484 sq ft patio including natural gas hookup ready for your future outdoor kitchen or fireplace. In front enjoy tranquil views of the Glenlakes Dunes-Vista 13th tee box and oversized retention pond where you can sit on the covered front porch and drink your morning coffee while watching the local geese, Egrets, and Herons frolic together. Inside, this home boasts 3 Bdr, 2.5 Baths, and full-sized study/flex room, upgraded light, bath, and kitchen fixtures, custom backsplash tileand matching tile on kitchen island, and LVP flooring. The enclosed 144 sq ft Lanai provides privacy and additional living space to watch the game or you can transition to the extra-large patio where the sky is the limit for additional entertainment. Together, with the Lanai and patio, you’ll have over 600 sq ft of outdoor living space capability. Both the front porch and back Lanai floors are coated with Granite Grip slip-resistant exterior coating for aesthetic beauty and added safety during inclement weather. The garage includes built in storage shelves, and a side-entrance golf cart garage door with automatic door opener and oversized (5 ft wide) sidewalk, to provide quick and effortless access for your golf cart, lawnmower, bicycles or other recreational toys. Also, in the garage is upgraded LED lighting and a professionally installed transfer generator power to the entire house available via one simple, foolproof outlet. Above the garage is additional 100 sq ft of attic storage, with a plywood floor installed, including folding aluminum step ladder for easy and safe access. Make this your home oasis today! Buyer to verif
Last Agent to Sell the Property
EXIT Realty Lyon & Assoc.Fhope Brokerage Phone: 251-391-8467 Listed on: 09/27/2024

Home Details
Home Type
- Single Family
Est. Annual Taxes
- $1,129
Year Built
- Built in 2022
Lot Details
- 2,578 Sq Ft Lot
- Home fronts a pond
- Fenced
- Sprinkler System
HOA Fees
- $14 Monthly HOA Fees
Home Design
- Craftsman Architecture
- Brick or Stone Mason
- Slab Foundation
- Wood Frame Construction
- Dimensional Roof
Interior Spaces
- 2,033 Sq Ft Home
- 1-Story Property
- Ceiling Fan
- Screened Porch
- Carpet
- Property Views
Kitchen
- Gas Range
- Dishwasher
- Wine Cooler
Bedrooms and Bathrooms
- 3 Bedrooms
- Split Bedroom Floorplan
- En-Suite Bathroom
- Walk-In Closet
- Private Water Closet
Home Security
- Carbon Monoxide Detectors
- Fire and Smoke Detector
- Termite Clearance
Parking
- Garage
- Automatic Garage Door Opener
- Golf Cart Garage
Outdoor Features
- Patio
Schools
- Florence B Mathis Elementary School
- Foley Middle School
- Foley High School
Utilities
- Central Air
- Heating Available
- Underground Utilities
- Tankless Water Heater
- Internet Available
Listing and Financial Details
- Legal Lot and Block 14 / 14
- Assessor Parcel Number 056101120000050.242
Community Details
Overview
- Association fees include management, ground maintenance
Amenities
- Clubhouse
Recreation
- Golf Course Community
- Tennis Courts
- Community Pool
Ownership History
Purchase Details
Home Financials for this Owner
Home Financials are based on the most recent Mortgage that was taken out on this home.Similar Homes in Foley, AL
Home Values in the Area
Average Home Value in this Area
Purchase History
| Date | Type | Sale Price | Title Company |
|---|---|---|---|
| Warranty Deed | $415,000 | None Listed On Document |
Mortgage History
| Date | Status | Loan Amount | Loan Type |
|---|---|---|---|
| Open | $170,200 | New Conventional |
Property History
| Date | Event | Price | Change | Sq Ft Price |
|---|---|---|---|---|
| 11/22/2024 11/22/24 | Sold | $415,000 | -1.1% | $204 / Sq Ft |
| 10/01/2024 10/01/24 | Pending | -- | -- | -- |
| 09/27/2024 09/27/24 | For Sale | $419,500 | -- | $206 / Sq Ft |
Tax History Compared to Growth
Tax History
| Year | Tax Paid | Tax Assessment Tax Assessment Total Assessment is a certain percentage of the fair market value that is determined by local assessors to be the total taxable value of land and additions on the property. | Land | Improvement |
|---|---|---|---|---|
| 2024 | $1,129 | $35,580 | $6,440 | $29,140 |
| 2023 | $1,055 | $33,340 | $6,700 | $26,640 |
| 2021 | $0 | $0 | $0 | $0 |
Agents Affiliated with this Home
-
Darla Scott

Seller's Agent in 2024
Darla Scott
EXIT Realty Lyon & Assoc.Fhope
(251) 391-8467
1 in this area
8 Total Sales
-
Courtney Taylor

Buyer's Agent in 2024
Courtney Taylor
Bellator Real Estate LLC Gulf
(205) 427-9764
1 in this area
6 Total Sales
Map
Source: Baldwin REALTORS®
MLS Number: 368560
APN: 61-01-12-0-000-050.242
- 9046 Albatross Dr
- 9275 Clarke Ridge Rd
- 9869 Lakeview Dr
- 9816 Lakeview Dr
- 9610 Lakeview Dr
- 9338 Clarke Ridge Rd Unit 64
- 3912 Aqua Ln Unit 10
- 23586 Carnoustie Dr
- 0 Carnoustie Dr Unit 34 380163
- 9328 Lakeview Dr Unit 32-A
- 0 Wilson Rd Unit 3 348701
- 23357 Carnoustie Dr
- 8648 Calverton St
- 24115 Bay View Dr W
- 8963 Bay Point Dr Unit 15
- 9037 Bay Point Dr
- 8993 Bay Point Dr Unit TEN
- 9771 Clarke Ridge Rd Unit 3
- 23234 Carnoustie Dr
- 24200 Bay View Dr W
