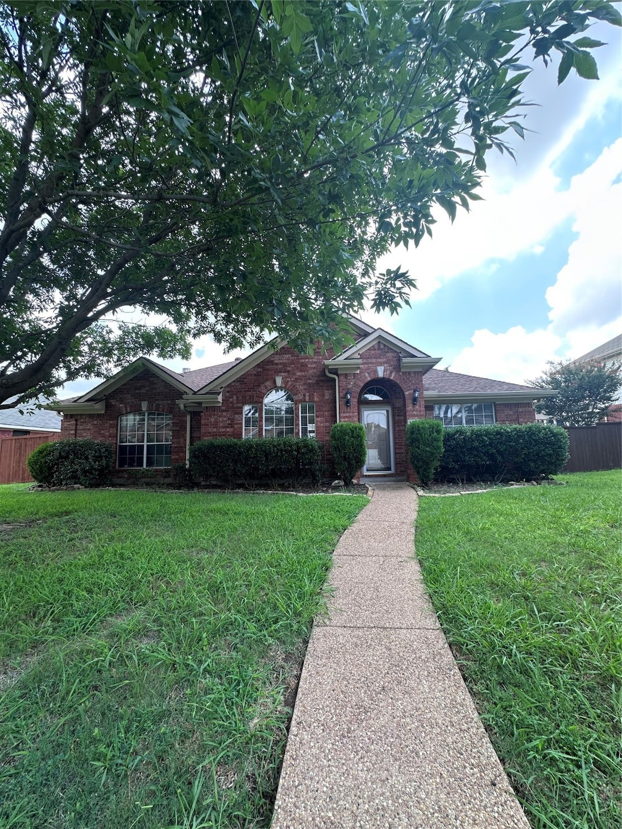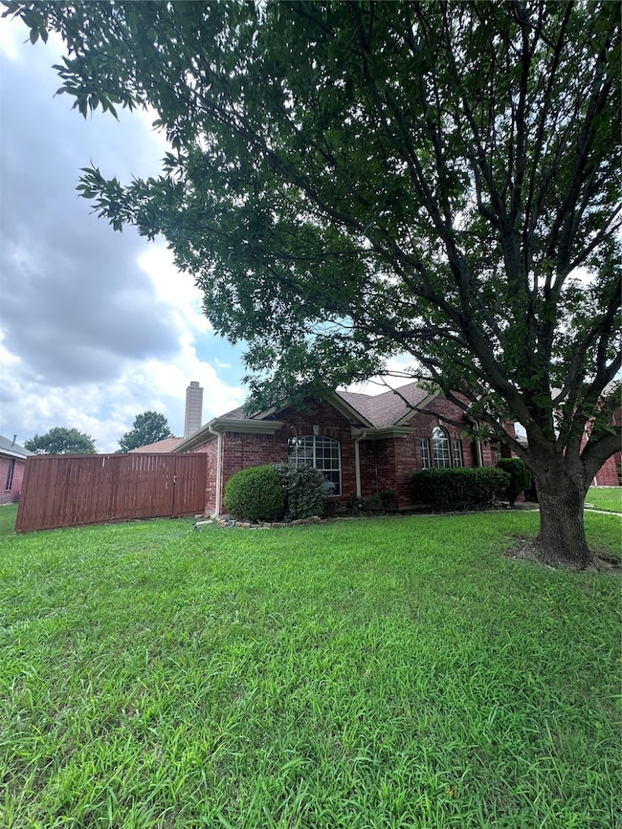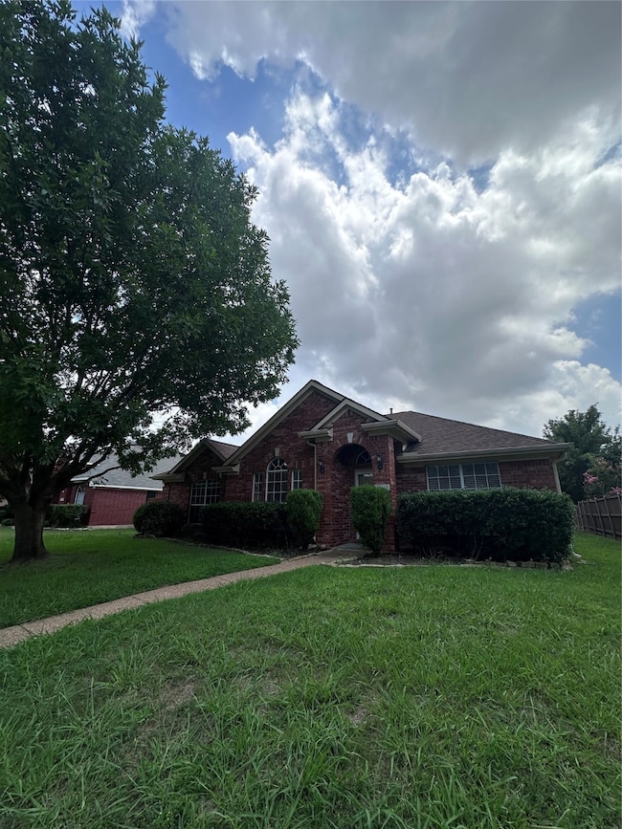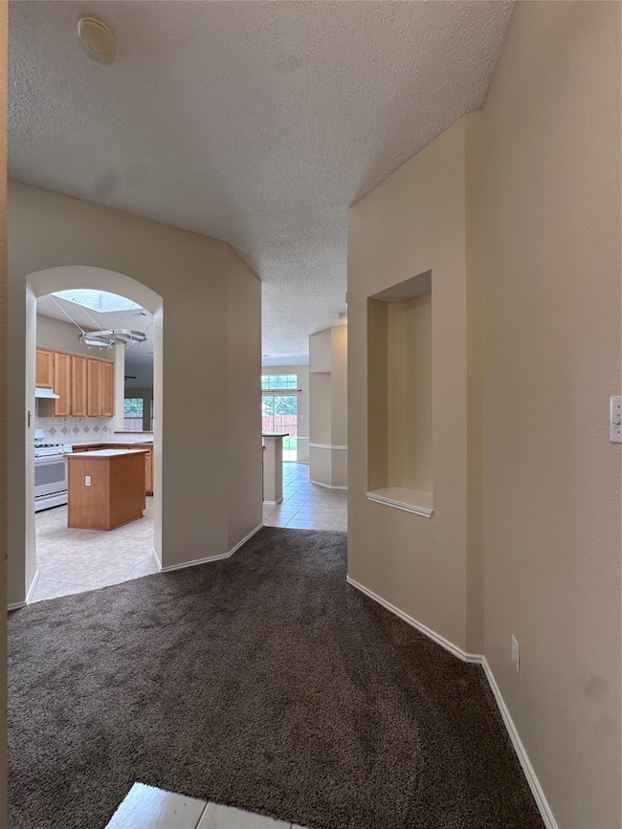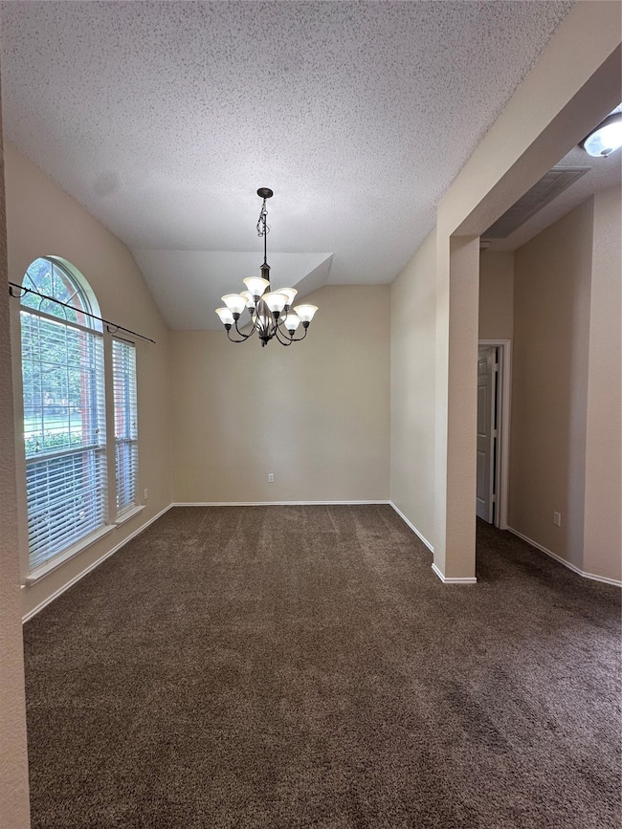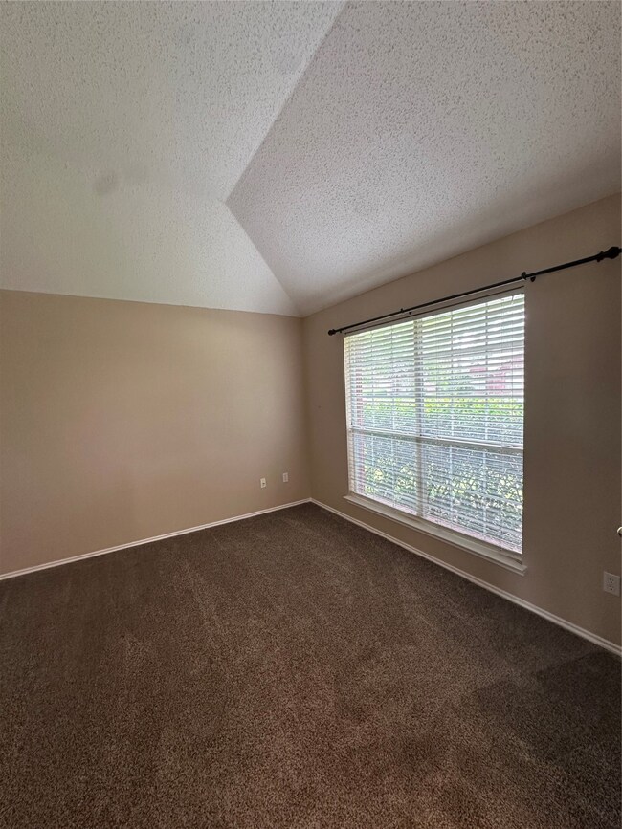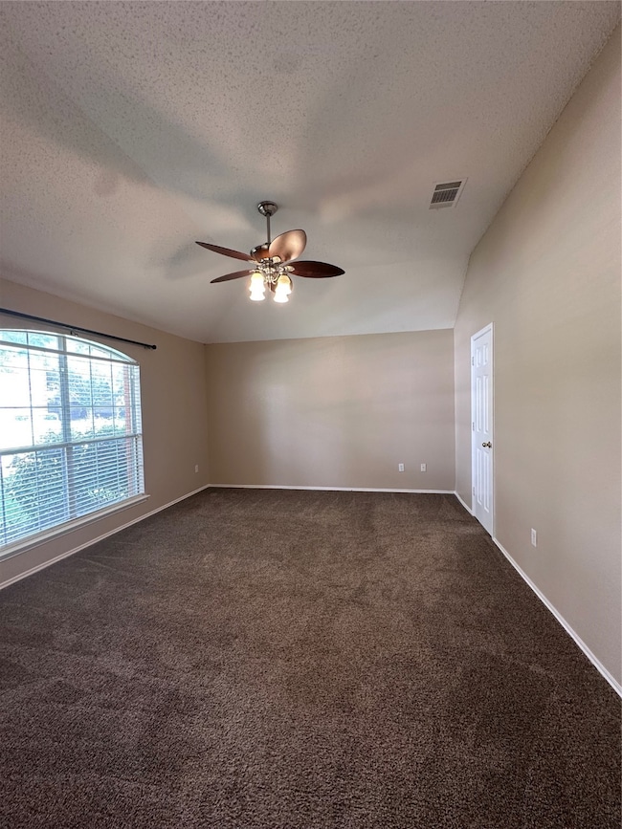10113 Noel Dr Frisco, TX 75035
Highlights
- Traditional Architecture
- Skylights
- Patio
- Smith Elementary School Rated A
- 2 Car Attached Garage
- Community Playground
About This Home
Comfortable size for family 3 or 4. Easy to maintain. Landlord is very easy going. PM is very responsive on point. This one story home is immaculate. Completed in 1998, it features 3 bedrooms and 2 bathrooms. Formal dinning or 2nd living with French doors, study, family room, large kitchen and large breakfast room. Super convenient to schools, restaurants, markets, etc..
Requirement:
Lease term 1 year or plus.
Please provide 2 previous months paystub or 1099.
Credit score of 550+
Need to pass credit and background check.
Application is per person who is over 18.
Listing Agent
Marie & Marcus Group Brokerage Phone: 214-755-8998 License #0766151 Listed on: 07/16/2025
Home Details
Home Type
- Single Family
Est. Annual Taxes
- $8,159
Year Built
- Built in 1998
Lot Details
- 7,800 Sq Ft Lot
- Lot Dimensions are 70x120
- Wood Fence
Parking
- 2 Car Attached Garage
- 2 Carport Spaces
- Alley Access
- Rear-Facing Garage
- Garage Door Opener
- On-Street Parking
Home Design
- Traditional Architecture
- Brick Exterior Construction
- Slab Foundation
- Composition Roof
Interior Spaces
- 1,931 Sq Ft Home
- 1-Story Property
- Ceiling Fan
- Skylights
- Wood Burning Fireplace
- Fireplace With Gas Starter
- Window Treatments
- Washer and Electric Dryer Hookup
Kitchen
- Gas Oven or Range
- Gas Cooktop
- Microwave
- Dishwasher
- Kitchen Island
- Disposal
Flooring
- Carpet
- Ceramic Tile
Bedrooms and Bathrooms
- 3 Bedrooms
- 2 Full Bathrooms
Home Security
- Security System Owned
- Fire and Smoke Detector
Outdoor Features
- Patio
Schools
- Smith Elementary School
- Centennial High School
Utilities
- Central Air
- Underground Utilities
- Gas Water Heater
- Cable TV Available
Listing and Financial Details
- Residential Lease
- Property Available on 7/21/25
- Tenant pays for all utilities, cable TV, electricity, exterior maintenance, gas, grounds care, insurance, pest control, security, trash collection, water
- 12 Month Lease Term
- Legal Lot and Block 11 / G
- Assessor Parcel Number R381500G01101
Community Details
Overview
- Hillcrest Lebanon Homeowners Association
- Hillcrest Subdivision
Recreation
- Community Playground
- Park
Pet Policy
- Pet Deposit $300
- 2 Pets Allowed
- Dogs and Cats Allowed
- Breed Restrictions
Security
- Security Service
Map
Source: North Texas Real Estate Information Systems (NTREIS)
MLS Number: 21002976
APN: R-3815-00G-0110-1
- 10113 Asheboro St
- 9807 Asheboro St
- 5110 Wisteria Dr
- 10108 Hunter Run
- 10105 Hunter Run
- 9713 Asheboro St
- 9805 Adolphus Dr
- 9804 Adolphus Dr
- 10059 Wake Bridge Dr
- 10276 Darkwood Dr
- 5006 Baton Rouge Blvd
- 9998 Wake Bridge Dr
- 5201 Baton Rouge Blvd
- 9902 Wake Bridge Dr
- 9866 Wake Bridge Dr
- 10709 Promise Land Dr
- 5316 Baton Rouge Blvd
- 9913 Sean Dr
- 5417 Promise Land Dr
- 5620 Sky Ridge Dr
- 5004 Springflower Dr
- 10403 Joy Dr
- 10059 Wake Bridge Dr
- 4713 Baton Rouge Blvd
- 9803 Wake Bridge Dr
- 9876 Fleetwood Dr
- 4755 Logan Ct
- 5316 Baton Rouge Blvd
- 5300 Promise Land Dr
- 5308 Promise Land Dr
- 10409 Forrest Dr
- 9900 Presthope Dr
- 10216 Mallory Dr
- 9812 Enmore Ln
- 5517 Charleston Dr
- 11105 Ormond Ln
- 9516 Presthope Dr
- 9605 Presthope Dr
- 6011 Rivendell Dr
- 11015 Tree Shadow Ln
