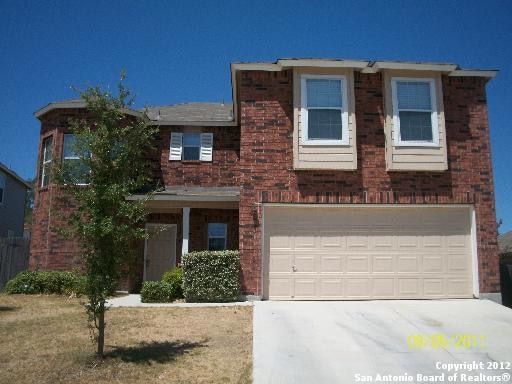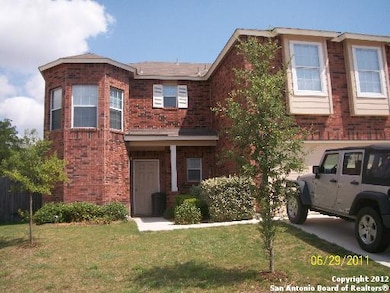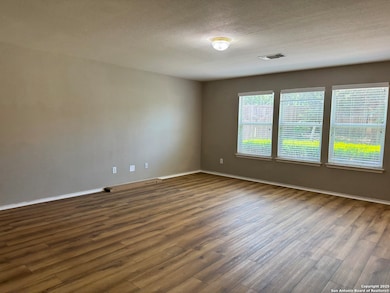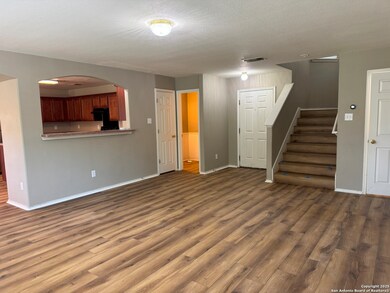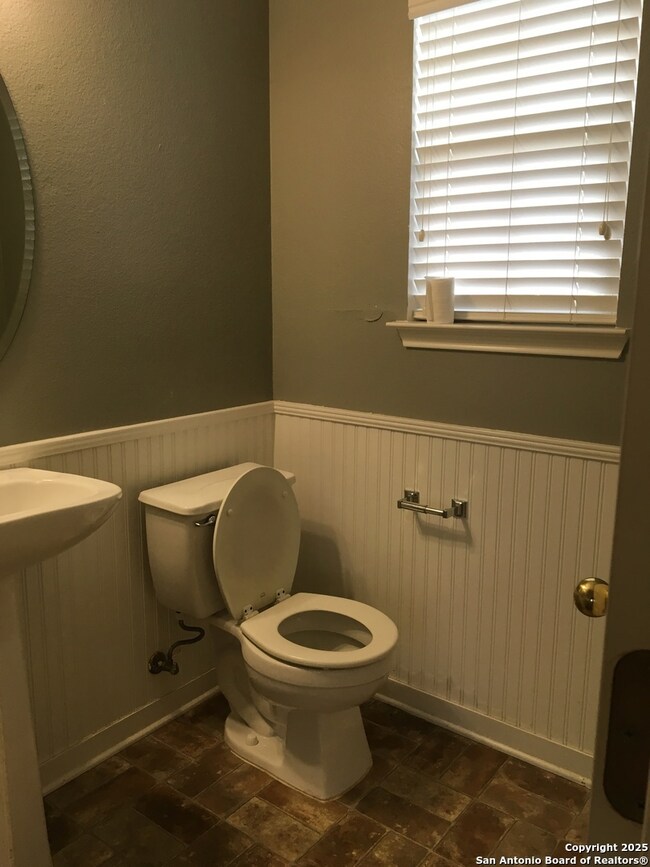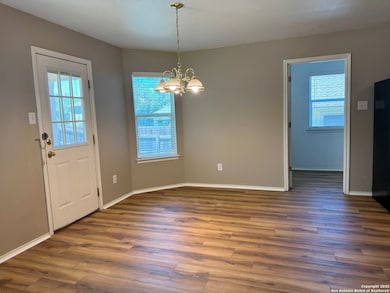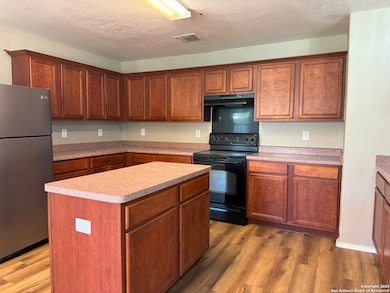10115 Colt Crossing Converse, TX 78109
Highlights
- Two Living Areas
- Covered patio or porch
- 2 Car Attached Garage
- Game Room
- Walk-In Pantry
- Eat-In Kitchen
About This Home
Welcome to 10115 Colt Crossing! This spacious and beautifully updated rental home now features brand-new laminate flooring throughout, enhancing its modern appeal. The large open floor plan is ideal for entertaining or everyday living. The eat-in kitchen offers ample cabinet and counter space, a self-cleaning oven, and a sleek stainless steel refrigerator. Upstairs, a generous game room provides flexible space for a home office, playroom, or second living area. Step outside to a beautifully landscaped backyard-your own serene outdoor retreat. Conveniently located near JBSA-Randolph and Fort Sam Houston, with easy access to shopping, dining, and major highways. Sorry, only approved service animals allowed. Our Resident Benefit Package ($30/month) includes services such as air filter delivery, credit reporting, fraud alerts, and more to support your home and financial needs. VERIFY SCHOOLS AS JUDSON ISD IS REDISTRICTING!
Listing Agent
Joyce Zimdahl
Randolph Field Realty, Inc. Listed on: 04/15/2025
Home Details
Home Type
- Single Family
Est. Annual Taxes
- $6,315
Year Built
- Built in 2005
Home Design
- Brick Exterior Construction
- Slab Foundation
- Composition Roof
Interior Spaces
- 2,332 Sq Ft Home
- 2-Story Property
- Ceiling Fan
- Window Treatments
- Two Living Areas
- Game Room
- Prewired Security
- Dryer
Kitchen
- Eat-In Kitchen
- Walk-In Pantry
- <<selfCleaningOvenToken>>
- Stove
- Cooktop<<rangeHoodToken>>
- Ice Maker
- Dishwasher
- Disposal
Flooring
- Carpet
- Linoleum
Bedrooms and Bathrooms
- 3 Bedrooms
Parking
- 2 Car Attached Garage
- Garage Door Opener
Schools
- Salinas Elementary School
- Kitty Hawk Middle School
- Judson High School
Utilities
- Central Heating and Cooling System
- Electric Water Heater
- Cable TV Available
Additional Features
- Covered patio or porch
- 6,970 Sq Ft Lot
Community Details
- Built by Standard Pacific
- Rolling Creek Subdivision
Listing and Financial Details
- Rent includes noinc
- Assessor Parcel Number 050526010890
Map
Source: San Antonio Board of REALTORS®
MLS Number: 1858549
APN: 05052-601-0890
- 8502 Chickasaw Bluff
- 8410 Apache Bend
- 9923 Loma Alta Cir
- 10302 Little Sugar Creek
- 8550 Cherokee Ridge
- 9911 Loma Alta Cir
- 8626 Chickasaw Bluff
- 9818 Balanced Rock
- 10309 Little Sugar Creek
- 8238 Comanche Pass
- 9955 Meadow Lark
- 9814 Shawnee Bluff
- 8628 Lone Shadow Trail
- 8415 Clear Meadow
- 10127 Margarita Hill
- 10324 Band Wagon
- 8551 Rolling Tree
- 9825 Meadow Hill
- 380 Wagon Crossing
- 8034 Deadwood Ridge
- 8534 Cherokee Ridge
- 8242 Pioneer Oak
- 9738 Meadow Dr
- 9835 Meadow Way
- 611 Meadow Forge
- 817 Meadow Peak
- 713 Meadow Top
- 804 Meadow Scape
- 719 Meadow Forge
- 10346 Vigilante Trail
- 610 Meadow Gate
- 8003 Deadwood Ridge
- 121 Meadow Hill
- 115 N Meadow St
- 118 Kyle Cove
- 327 Carlito Cove
- 10348 Flatland Trail
- 722 Meadow Gate
- 107 Meadow Hill
- 714 Dana Dr
