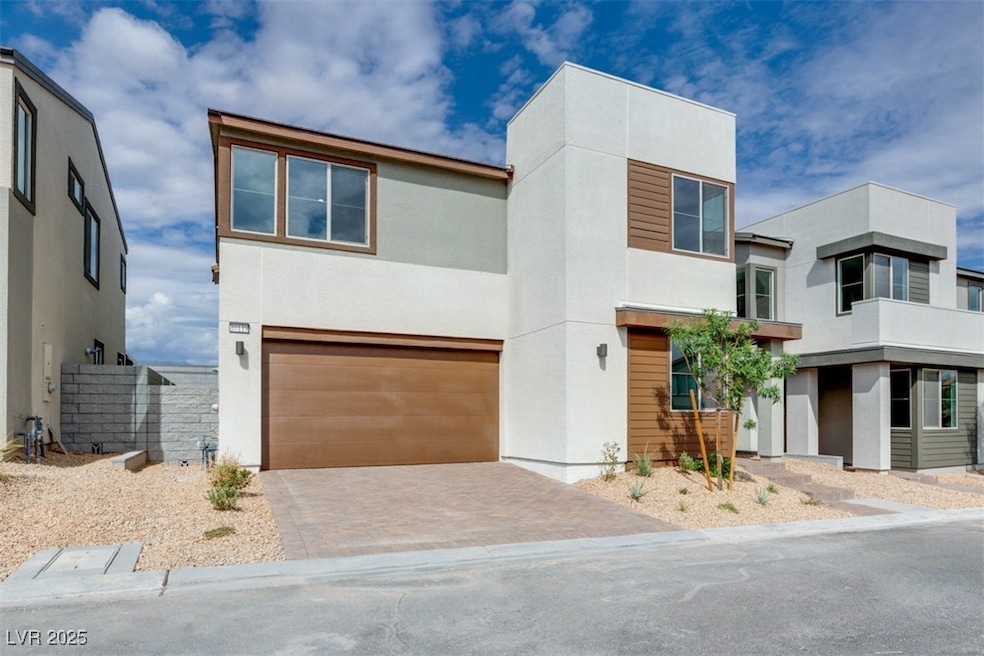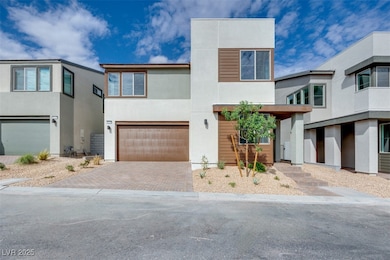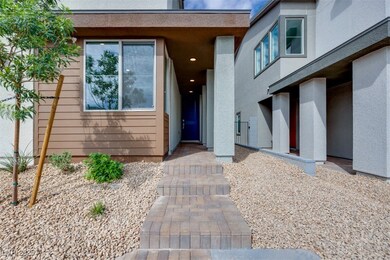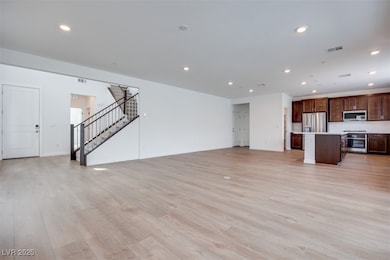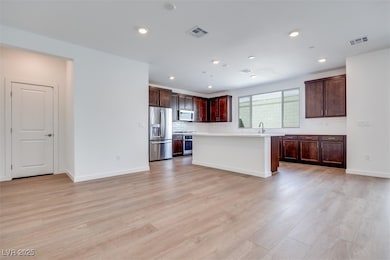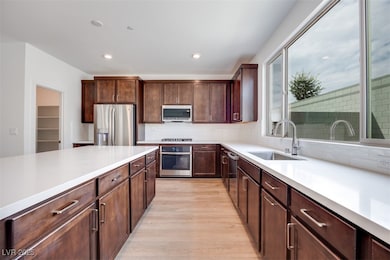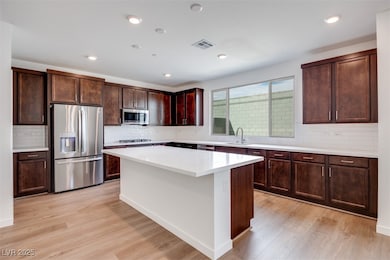10119 Canyon Pine St Las Vegas, NV 89166
Kyle Canyon NeighborhoodEstimated payment $4,679/month
Highlights
- New Construction
- Main Floor Bedroom
- 2 Car Attached Garage
- Gated Community
- Covered Patio or Porch
- Two cooling system units
About This Home
Discover refined desert living in this beautifully designed two-story home nestled in the scenic Kyle Canyon area. Offering 2,640 square feet of modern living space, this brand-new residence combines elegance, comfort, and functionality. Step through the gated front courtyard into a spacious great room featuring a center sliding glass door that opens to a covered outdoor living area—perfect for seamless indoor-outdoor entertaining. The gourmet kitchen boasts stainless steel appliances, granite countertops, and a stylish tile backsplash, ideal for both everyday living and hosting guests. Upstairs, the luxurious primary suite features a spa-inspired bath with an expansive shower for ultimate relaxation. A convenient fourth bedroom with an en-suite third bathroom—complete with a shower—adds flexible space for guests or multi-generational living.Experience the perfect blend of contemporary finishes and thoughtful design in this exceptional Kyle Canyon home.
Listing Agent
New Door Residential Brokerage Phone: 702-659-9005 License #B.0042565 Listed on: 11/07/2025
Home Details
Home Type
- Single Family
Est. Annual Taxes
- $13,560
Year Built
- Built in 2025 | New Construction
Lot Details
- 3,920 Sq Ft Lot
- East Facing Home
- Back Yard Fenced
- Block Wall Fence
- Drip System Landscaping
HOA Fees
- $81 Monthly HOA Fees
Parking
- 2 Car Attached Garage
Home Design
- Tile Roof
Interior Spaces
- 2,640 Sq Ft Home
- 2-Story Property
Kitchen
- Gas Range
- Microwave
- Dishwasher
- Disposal
Flooring
- Carpet
- Luxury Vinyl Plank Tile
Bedrooms and Bathrooms
- 4 Bedrooms
- Main Floor Bedroom
Laundry
- Laundry on upper level
- Dryer
- Washer
Eco-Friendly Details
- Sprinkler System
Outdoor Features
- Courtyard
- Covered Patio or Porch
- Outdoor Grill
Schools
- Bilbray Elementary School
- Escobedo Edmundo Middle School
- Centennial High School
Utilities
- Two cooling system units
- Central Heating and Cooling System
- Heating System Uses Gas
- Underground Utilities
- Tankless Water Heater
Community Details
Overview
- Association fees include management
- Kyle Pointe Association, Phone Number (702) 848-3418
- Built by Tri Pointe
- Kyle Canyon Gateway & Phase 2 Subdivision
- The community has rules related to covenants, conditions, and restrictions
Security
- Gated Community
Map
Home Values in the Area
Average Home Value in this Area
Property History
| Date | Event | Price | List to Sale | Price per Sq Ft |
|---|---|---|---|---|
| 11/07/2025 11/07/25 | For Sale | $659,239 | -- | $250 / Sq Ft |
Source: Las Vegas REALTORS®
MLS Number: 2733597
- 10481 Smokey Mariposa Ave
- Plan 4 at Kyle Pointe - Alder
- Plan 3 at Kyle Pointe - Alder
- Plan 1 at Kyle Pointe - Alder
- Plan 2 at Kyle Pointe - Alder
- 10432 Smokey Mariposa Ave
- 10301 Fairview Ridge Ct
- 9815 Evergreen Pine St
- Plan 2069 Modeled at Arete at Kyle Canyon
- Plan 1720 at Arete at Kyle Canyon
- Plan 1590 Modeled at Arete at Kyle Canyon
- Plan 2124 at Arete at Kyle Canyon
- Plan 2469 Modeled at Arete at Kyle Canyon
- 10409 Mulberry Crest Ave
- 10013 Rolling Hitch St
- Plan 1 at Kyle Pointe - Alpine Ridge
- Plan 2 at Kyle Pointe - Arrow Peak
- Plan 3 at Kyle Pointe - Alpine Ridge
- Plan 2 at Kyle Pointe - Alpine Ridge
- Plan 1 at Kyle Pointe - Arrow Peak
- 9961 Locking Biner Ave
- 10179 Natural Anchor St
- 10042 Cardinal Knoll Ave
- 9031 Coastal Oaks St
- 10396 Thurso Ave
- 9903 Spinel Place
- 9040 Skye Canyon Ranch St
- 10493 Jellison Ave
- 10456 Stroma Ave
- 8907 Roadrunner Ravine St
- 8852 Flora Run Ave
- 8888 N Grand Canyon Dr
- 10280 Midnight Meteor Ave
- 8846 Sasquatch Run Ave
- 9215 Sky Pointe Dr
- 8600 N Grand Canyon Dr
- 9318 Copernicus Ave
- 10260 Bark Pine Ct
- 8055 Tank Loop St
- 10618 Sariah Skye Ave
