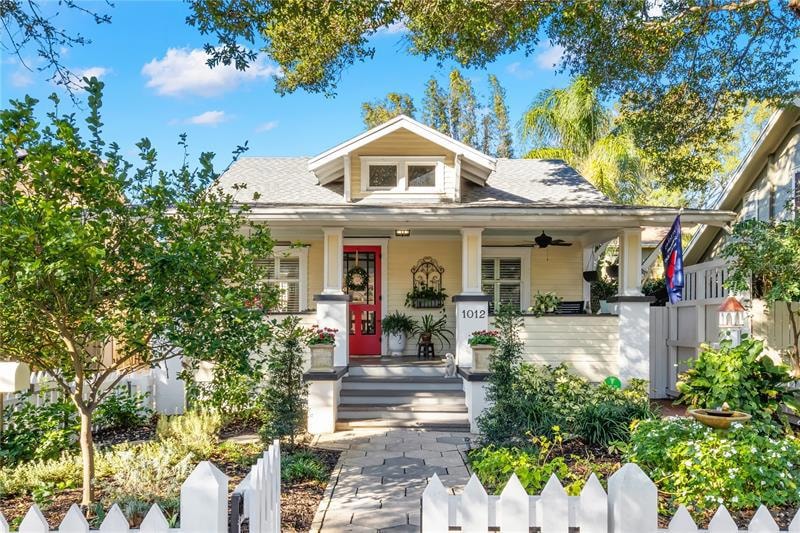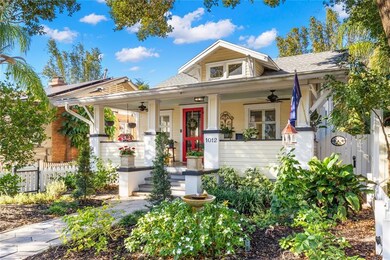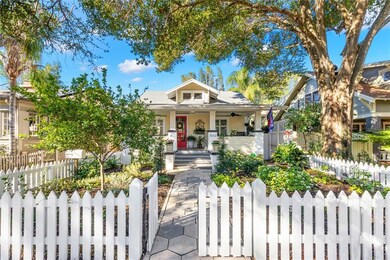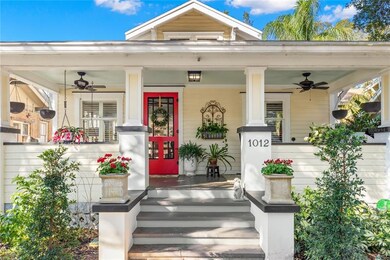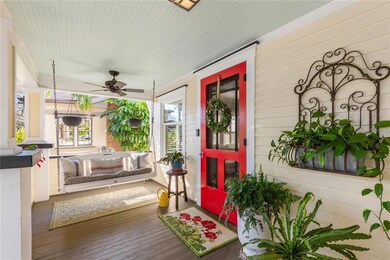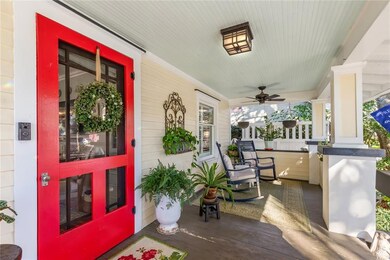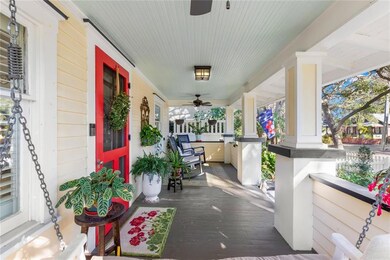
1012 3rd St N Saint Petersburg, FL 33701
Old Northeast NeighborhoodHighlights
- Wood Flooring
- Main Floor Primary Bedroom
- High Ceiling
- St. Petersburg High School Rated A
- Bonus Room
- 5-minute walk to Historic Round Lake Park
About This Home
As of March 2023Rare opportunity to own this charming and renovated 1925 Craftsman bungalow in the highly sought after Old Northeast neighborhood! In addition to the 2 bedrooms and 2 full baths, there is 320 square feet of finished bonus space making for an ideal home office, music room, work out and/or flex space. The current owners were meticulous in their renovation selections staying true to the 1920s era with shaker style cabinets, wainscoting, hex tile bathroom flooring, trim moldings and period lighting. Every square foot has been well utilized with built-ins in the bedroom, hall, and mud room to capitalize on storage space. Relax on the inviting porch that overlooks a quaint xeriscape fenced-in garden-like front yard. Custom built-in bookcases were brought back as a 1920s feature in the home to define the living and dining space. Love to cook? The kitchen has the perfect workspace with gourmet features including a dual-fuel Wolf natural gas range, soapstone countertops, a large apron sink with natural light from the casement window, custom wood shaker cabinets, subway tile and schoolhouse lighting. The primary suite offers privacy in the back of the home and features wainscoting, a clawfoot soaking tub, a marble vanity and an antique Italian chandelier. The second bedroom overlooks the front porch and has a custom shaker-style built-in closet. Additional storage in the hall with custom built-ins and a washer and dryer. Heart pine wood floors and plantation shutters round out the interior, adding warmth and charm throughout. Plenty of room to relax or entertain in the private fenced-in backyard accented with a pergola, brick pavers, bird bath and grass for your dogs. Parking for up to 4 cars in the one-car garage and on the driveway (a rarity in the neighborhood). Schedule your private showing today to see one of Old Northeast's finest period renovations. Located within walking distance to restaurants and shops on 4th street and close proximity to downtown and the waterfront.
Last Agent to Sell the Property
SMITH & ASSOCIATES REAL ESTATE License #3220571 Listed on: 01/10/2023

Home Details
Home Type
- Single Family
Est. Annual Taxes
- $4,701
Year Built
- Built in 1925
Lot Details
- 4,200 Sq Ft Lot
- East Facing Home
- Wood Fence
- Mature Landscaping
- Well Sprinkler System
- Street paved with bricks
Parking
- 1 Car Garage
- Driveway
- On-Street Parking
Home Design
- Bungalow
- Wood Frame Construction
- Shingle Roof
- Wood Siding
Interior Spaces
- 966 Sq Ft Home
- 2-Story Property
- Built-In Features
- Crown Molding
- High Ceiling
- Ceiling Fan
- Shades
- Bonus Room
- Crawl Space
Kitchen
- Range<<rangeHoodToken>>
- Dishwasher
- Stone Countertops
- Solid Wood Cabinet
- Disposal
Flooring
- Wood
- Tile
Bedrooms and Bathrooms
- 2 Bedrooms
- Primary Bedroom on Main
- 2 Full Bathrooms
Laundry
- Laundry in unit
- Dryer
- Washer
Outdoor Features
- Covered patio or porch
- Exterior Lighting
- Rain Gutters
Location
- City Lot
Utilities
- Central Heating and Cooling System
- Natural Gas Connected
- Electric Water Heater
- High Speed Internet
- Cable TV Available
Community Details
- No Home Owners Association
- Colonial Heights & 2Nd Add Subdivision
Listing and Financial Details
- Homestead Exemption
- Visit Down Payment Resource Website
- Legal Lot and Block 13 / 4
- Assessor Parcel Number 18-31-17-17334-004-0132
Ownership History
Purchase Details
Home Financials for this Owner
Home Financials are based on the most recent Mortgage that was taken out on this home.Purchase Details
Home Financials for this Owner
Home Financials are based on the most recent Mortgage that was taken out on this home.Purchase Details
Purchase Details
Home Financials for this Owner
Home Financials are based on the most recent Mortgage that was taken out on this home.Purchase Details
Home Financials for this Owner
Home Financials are based on the most recent Mortgage that was taken out on this home.Similar Homes in Saint Petersburg, FL
Home Values in the Area
Average Home Value in this Area
Purchase History
| Date | Type | Sale Price | Title Company |
|---|---|---|---|
| Warranty Deed | $750,000 | Luxe Title Services | |
| Warranty Deed | $315,000 | Greenleaf Title Llc | |
| Warranty Deed | -- | -- | |
| Warranty Deed | $168,300 | -- | |
| Warranty Deed | $48,500 | -- |
Mortgage History
| Date | Status | Loan Amount | Loan Type |
|---|---|---|---|
| Open | $550,000 | New Conventional | |
| Previous Owner | $63,700 | Credit Line Revolving | |
| Previous Owner | $283,500 | New Conventional | |
| Previous Owner | $166,250 | New Conventional | |
| Previous Owner | $250,000 | Fannie Mae Freddie Mac | |
| Previous Owner | $134,000 | New Conventional | |
| Previous Owner | $46,000 | New Conventional |
Property History
| Date | Event | Price | Change | Sq Ft Price |
|---|---|---|---|---|
| 07/08/2025 07/08/25 | For Sale | $799,000 | +6.5% | $614 / Sq Ft |
| 03/10/2023 03/10/23 | Sold | $750,000 | 0.0% | $776 / Sq Ft |
| 01/12/2023 01/12/23 | Pending | -- | -- | -- |
| 01/10/2023 01/10/23 | For Sale | $750,000 | -- | $776 / Sq Ft |
Tax History Compared to Growth
Tax History
| Year | Tax Paid | Tax Assessment Tax Assessment Total Assessment is a certain percentage of the fair market value that is determined by local assessors to be the total taxable value of land and additions on the property. | Land | Improvement |
|---|---|---|---|---|
| 2024 | $5,027 | $677,442 | $478,884 | $198,558 |
| 2023 | $5,027 | $295,663 | $0 | $0 |
| 2022 | $4,898 | $287,051 | $0 | $0 |
| 2021 | $4,966 | $278,690 | $0 | $0 |
| 2020 | $4,969 | $274,842 | $0 | $0 |
| 2019 | $4,878 | $268,663 | $0 | $0 |
| 2018 | $4,808 | $263,654 | $0 | $0 |
| 2017 | $4,759 | $258,231 | $0 | $0 |
| 2016 | $4,712 | $252,920 | $0 | $0 |
| 2015 | $4,576 | $221,406 | $0 | $0 |
| 2014 | -- | $176,195 | $0 | $0 |
Agents Affiliated with this Home
-
Sharon Kanter

Seller's Agent in 2025
Sharon Kanter
SMITH & ASSOCIATES REAL ESTATE
(727) 278-5866
91 in this area
145 Total Sales
-
Brian Waechter

Seller Co-Listing Agent in 2025
Brian Waechter
SMITH & ASSOCIATES REAL ESTATE
(727) 643-2708
87 in this area
137 Total Sales
-
Traci Burns

Buyer's Agent in 2023
Traci Burns
SMITH & ASSOCIATES REAL ESTATE
(813) 833-7510
1 in this area
190 Total Sales
Map
Source: Stellar MLS
MLS Number: U8186924
APN: 18-31-17-17334-004-0132
- 316 11th Ave N
- 145 10th Ave N Unit 8
- 311 12th Ave N
- 434 Joyce Terrace N
- 421 10th Ave N
- 310 8th Ave N
- 917 Dartmoor St N
- 457 8th Ave N
- 121 7th Ave N
- 525 9th Ave N Unit 2
- 135 12th Ave NE
- 235 6th Ave N
- 227 6th Ave N
- 146 8th Ave NE
- 126 14th Ave NE
- 224 6th Ave N Unit 12
- 943 7th St N
- 206 9th Ave NE
- 205 5th Ave N Unit 501
- 1140 Oak St NE
