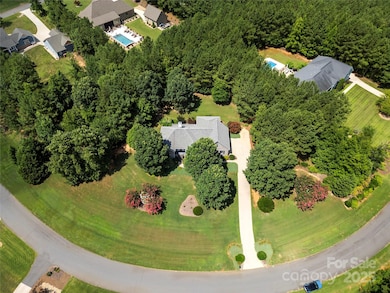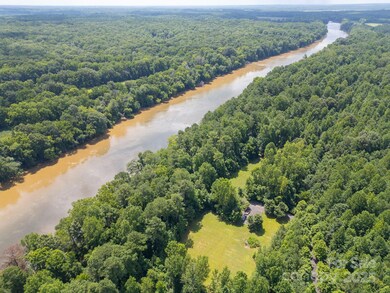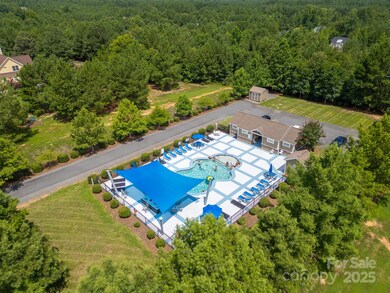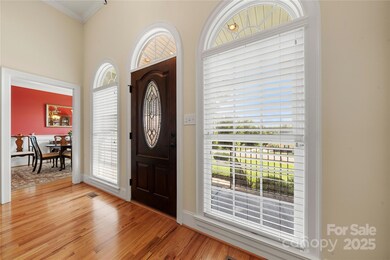
1012 Catawba Shores Dr Rock Hill, SC 29730
Estimated payment $4,068/month
Highlights
- Hot Property
- Open Floorplan
- Recreation Facilities
- Community Cabanas
- Ranch Style House
- Double Oven
About This Home
Awesome opportunity to call this full brick split bedroom open floor plan on nearly an acre and half convenient to Rock Hill and Hwy 77 your own! Kitchen offers abundant work and storage space, gas cooktop, stainless steel appliances, dual ovens, pantry. Breakfast nook opens to screened porch perfect for morning coffee or evening refreshments. Bright and airy living area features a fireplace. Dedicated dining room. Huge primary suite offers soaking tub, shower, dual vanities, large wic. Two more bedrooms share full bath. Huge bonus room up. Large laundry room w/ cabinets & sink, powder room, ceiling fans, 2 car garage, quoin corner detail, mature landscaping. Large concrete patio leads to lovely yard. Home has a whole house Generac system. New HVAC units in 2023. Catawba Shores offers a clubhouse with pool, walking trails, canoe launch, and immense green space. This is the one you have been searching for!
Listing Agent
Carolina Homes Connection, LLC Brokerage Email: lloyd@movencsc.com License #249928 Listed on: 07/17/2025

Home Details
Home Type
- Single Family
Est. Annual Taxes
- $1,513
Year Built
- Built in 2012
Lot Details
- Open Lot
- Irrigation
- Property is zoned RUD
HOA Fees
- $65 Monthly HOA Fees
Parking
- 2 Car Attached Garage
- Workshop in Garage
- Garage Door Opener
Home Design
- Ranch Style House
- Four Sided Brick Exterior Elevation
- Stucco
Interior Spaces
- Open Floorplan
- Insulated Windows
- Great Room with Fireplace
- Crawl Space
Kitchen
- Double Oven
- Gas Cooktop
- Range Hood
- Microwave
- Plumbed For Ice Maker
- Dishwasher
Bedrooms and Bathrooms
- 3 Main Level Bedrooms
- Split Bedroom Floorplan
- Walk-In Closet
- Garden Bath
Laundry
- Laundry Room
- Washer and Electric Dryer Hookup
Schools
- Lesslie Elementary School
- Castle Heights Middle School
- Rock Hill High School
Utilities
- Multiple cooling system units
- Forced Air Heating and Cooling System
- Vented Exhaust Fan
- Heat Pump System
- Underground Utilities
- Septic Tank
- Cable TV Available
Listing and Financial Details
- Assessor Parcel Number 767-01-01-131
Community Details
Overview
- New Towne Mangament Association, Phone Number (803) 336-5262
- Catawba Shores Estates Subdivision
- Mandatory home owners association
Recreation
- Recreation Facilities
- Community Cabanas
- Community Pool
Map
Home Values in the Area
Average Home Value in this Area
Tax History
| Year | Tax Paid | Tax Assessment Tax Assessment Total Assessment is a certain percentage of the fair market value that is determined by local assessors to be the total taxable value of land and additions on the property. | Land | Improvement |
|---|---|---|---|---|
| 2024 | $1,513 | $12,775 | $1,400 | $11,375 |
| 2023 | $1,551 | $12,774 | $1,400 | $11,374 |
| 2022 | $1,557 | $12,774 | $1,400 | $11,374 |
| 2021 | -- | $12,774 | $1,400 | $11,374 |
| 2020 | $1,551 | $12,774 | $0 | $0 |
| 2019 | $1,380 | $11,140 | $0 | $0 |
| 2018 | $1,369 | $11,140 | $0 | $0 |
| 2017 | $1,291 | $11,140 | $0 | $0 |
| 2016 | $1,251 | $11,140 | $0 | $0 |
| 2014 | -- | $11,140 | $1,400 | $9,740 |
| 2013 | -- | $10,680 | $1,400 | $9,280 |
Property History
| Date | Event | Price | Change | Sq Ft Price |
|---|---|---|---|---|
| 07/17/2025 07/17/25 | For Sale | $700,000 | -- | $287 / Sq Ft |
Purchase History
| Date | Type | Sale Price | Title Company |
|---|---|---|---|
| Interfamily Deed Transfer | -- | None Available | |
| Deed | $7,500 | -- |
About the Listing Agent

I have the knowledge you deserve and need when it comes to purchasing homes, selling homes and with investment property. Over the years, I have built relationships with builders in the area. I leverage my relationships with the area's top builders to make sure my clients get the best possible terms on their purchase. I also work with several custom builders and have helped hundreds of clients build their dream home. Whether you are starting with raw land or in a community, my construction
Lloyd's Other Listings
Source: Canopy MLS (Canopy Realtor® Association)
MLS Number: 4280757
APN: 7670101131
- 1295 Reservation Rd
- 715 Eagle Heart Ln
- 1685 Restless One Ln
- 1810 Country Manor Ln Unit 34
- 3388 Heisler Rd
- 00 van Wyck Rd
- 9536 van Wyck Rd
- 000 van Wyck Rd
- 0000 van Wyck Rd
- 216 Fox Chase Dr
- 000 van Wyck Lancaster Rd
- 2473 Greenwood Rd
- 1310 Glasscock Rd
- 5245 Highway 5 None
- 3297 Oliver Stanley Trail
- 3333 Oliver Stanley Trail
- 00 Southwinds Ct Unit 24
- 4193 Walker Rd
- 1636 Springwinds Dr
- 5002 Samoa Ridge Dr
- 4978 Samoa Ridge Dr
- 4739 Starr Ranch Rd
- 1609 Natalie Ln
- 5334 Orchid Bloom Dr
- 4011 Black Walnut Way
- 4033 Black Walnut Way
- 8039 Scarlet Oak Terrace
- 2272 Parkstone Dr
- 823 Carmen Way
- 3024 Kirkwall Ln
- 1103 Springdale Rd
- 2001 Cramer Cir
- 988 Pennington Dr
- 819 Arklow Dr
- 417 Bushmill Dr
- 1334 Stoney Creek Ln
- 708 Glamorgan Way
- 5045 Moselle Ave
- 3101 Des Prez Ave
- 1835 Canterbury Glen Ln






