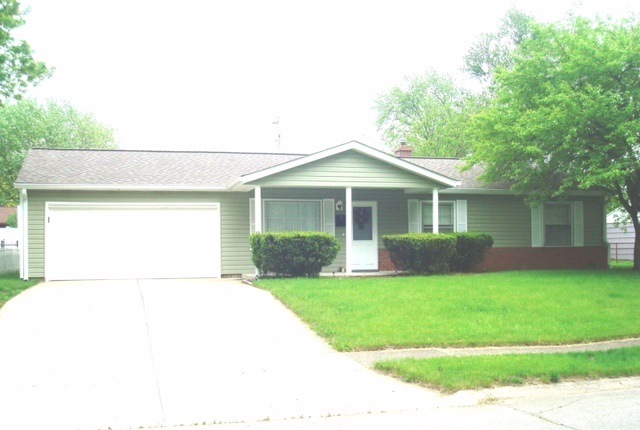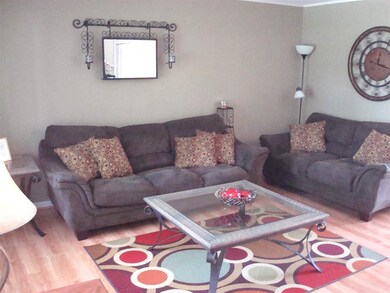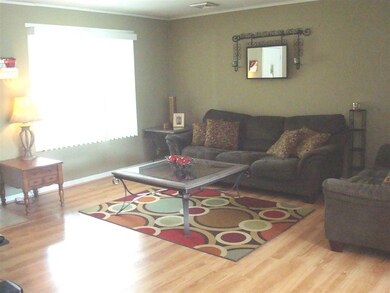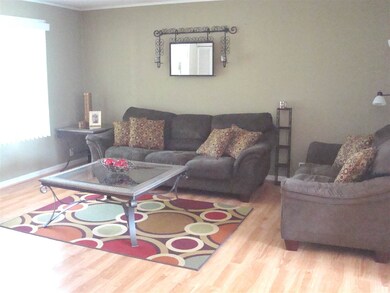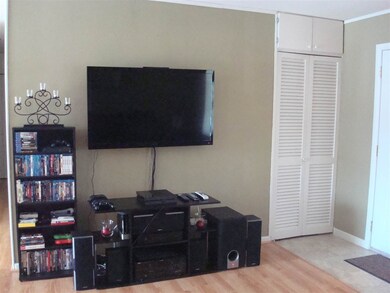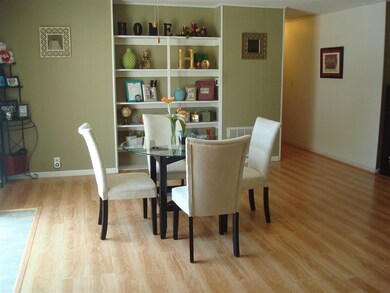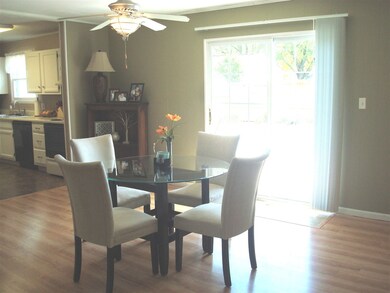1012 N Sherwood Dr Marion, IN 46952
Sunnywest NeighborhoodEstimated Value: $152,000 - $176,000
3
Beds
1.5
Baths
1,184
Sq Ft
$138/Sq Ft
Est. Value
Highlights
- In Ground Pool
- Covered patio or porch
- Built-in Bookshelves
- Ranch Style House
- 2 Car Attached Garage
- Bathtub with Shower
About This Home
As of September 2016Super cute home with many updates. 2012 new roof ,gutters and siding. Spacious open living ( TV and mounting stay with home)and dining areas with lots of natural light. All newer laminate flooring living. dining and bedrooms. Kitchen features white cabinetry, new flooring and all appliances. Two car garage with new garage door. Separate utility room convenient to kitchen. In-ground pool with new liner and 20 year warranty. 2015 new privacy fence surrounds pool and nice landscaping . Covered front porch to enjoy .
Home Details
Home Type
- Single Family
Est. Annual Taxes
- $508
Year Built
- Built in 1962
Lot Details
- 7,405 Sq Ft Lot
- Lot Dimensions are 70 x 103
- Privacy Fence
- Level Lot
Parking
- 2 Car Attached Garage
Home Design
- Ranch Style House
- Slab Foundation
- Shingle Roof
- Vinyl Construction Material
Interior Spaces
- Built-in Bookshelves
- Ceiling Fan
Kitchen
- Electric Oven or Range
- Laminate Countertops
- Disposal
Flooring
- Laminate
- Vinyl
Bedrooms and Bathrooms
- 3 Bedrooms
- Bathtub with Shower
Laundry
- Laundry on main level
- Electric Dryer Hookup
Outdoor Features
- In Ground Pool
- Covered patio or porch
Location
- Suburban Location
Utilities
- Forced Air Heating and Cooling System
- Heating System Uses Gas
- Cable TV Available
Community Details
- Community Pool
Listing and Financial Details
- Assessor Parcel Number 27-03-36-204-104.000-023
Ownership History
Date
Name
Owned For
Owner Type
Purchase Details
Listed on
May 13, 2016
Closed on
Sep 14, 2016
Sold by
Hodge Adam
Bought by
Thieleke Allen
List Price
$97,900
Sold Price
$93,500
Premium/Discount to List
-$4,400
-4.49%
Current Estimated Value
Home Financials for this Owner
Home Financials are based on the most recent Mortgage that was taken out on this home.
Estimated Appreciation
$71,212
Avg. Annual Appreciation
6.08%
Purchase Details
Closed on
Apr 24, 2012
Sold by
Pattison Chelsie and Hodge Adam
Bought by
Hodge Adam
Home Financials for this Owner
Home Financials are based on the most recent Mortgage that was taken out on this home.
Original Mortgage
$90,505
Interest Rate
2.5%
Mortgage Type
VA
Purchase Details
Closed on
Jun 15, 2009
Sold by
Linsburg Scott E
Bought by
Hodge Adam and Hodge Chelsie
Home Financials for this Owner
Home Financials are based on the most recent Mortgage that was taken out on this home.
Original Mortgage
$88,870
Interest Rate
4.85%
Mortgage Type
VA
Purchase Details
Closed on
Sep 16, 2005
Sold by
Smaple Alan D
Bought by
Linsburg Scott E
Home Financials for this Owner
Home Financials are based on the most recent Mortgage that was taken out on this home.
Original Mortgage
$72,000
Interest Rate
6.01%
Mortgage Type
New Conventional
Purchase Details
Closed on
Feb 4, 2003
Sold by
Not Provided
Bought by
Not Provided
Create a Home Valuation Report for This Property
The Home Valuation Report is an in-depth analysis detailing your home's value as well as a comparison with similar homes in the area
Home Values in the Area
Average Home Value in this Area
Purchase History
| Date | Buyer | Sale Price | Title Company |
|---|---|---|---|
| Thieleke Allen | -- | Attorney | |
| Hodge Adam | -- | None Available | |
| Hodge Adam | $87,000 | Sycamore Land Title | |
| Hodge Adam | -- | None Available | |
| Linsburg Scott E | -- | None Available | |
| Not Provided | $80,000 | -- |
Source: Public Records
Mortgage History
| Date | Status | Borrower | Loan Amount |
|---|---|---|---|
| Open | Thieleke Allen | $41,492 | |
| Previous Owner | Hodge Adam | $90,505 | |
| Previous Owner | Hodge Adam | $88,870 | |
| Previous Owner | Linsburg Scott E | $72,000 |
Source: Public Records
Property History
| Date | Event | Price | Change | Sq Ft Price |
|---|---|---|---|---|
| 09/13/2016 09/13/16 | Sold | $93,500 | -4.5% | $79 / Sq Ft |
| 08/06/2016 08/06/16 | Pending | -- | -- | -- |
| 05/13/2016 05/13/16 | For Sale | $97,900 | -- | $83 / Sq Ft |
Source: Indiana Regional MLS
Tax History Compared to Growth
Tax History
| Year | Tax Paid | Tax Assessment Tax Assessment Total Assessment is a certain percentage of the fair market value that is determined by local assessors to be the total taxable value of land and additions on the property. | Land | Improvement |
|---|---|---|---|---|
| 2024 | $1,281 | $128,100 | $15,500 | $112,600 |
| 2023 | $1,218 | $115,800 | $15,500 | $100,300 |
| 2022 | $983 | $100,900 | $13,700 | $87,200 |
| 2021 | $875 | $89,700 | $13,700 | $76,000 |
| 2020 | $923 | $94,500 | $13,700 | $80,800 |
| 2019 | $768 | $88,300 | $13,700 | $74,600 |
| 2018 | $629 | $83,600 | $13,700 | $69,900 |
| 2017 | $624 | $84,600 | $13,700 | $70,900 |
| 2016 | $447 | $72,800 | $15,100 | $57,700 |
| 2014 | $507 | $71,700 | $15,100 | $56,600 |
| 2013 | $507 | $71,700 | $15,100 | $56,600 |
Source: Public Records
Map
Source: Indiana Regional MLS
MLS Number: 201621666
APN: 27-03-36-204-104.000-023
Nearby Homes
- 1814 W Kem Rd
- 1834 W Kem Rd
- 0 W Kem Rd Unit 202512289
- 807 N Knight Cir
- 1723 W Timberview Dr
- 1404 Fox Trail Unit 31
- 1402 Fox Trail Unit 32
- 1406 Fox Trail Unit 30
- 1400 Fox Trail Unit 33
- 1408 Fox Trail Unit 29
- 1405 Fox Trail Unit 36
- 1403 Fox Trail Unit 35
- 1419 Fox Trail Unit 43
- 1410 Fox Trail Unit 28
- 1417 Fox Trail Unit 42
- 1409 Fox Trail Unit 38
- 1415 Fox Trail Unit 41
- 1412 Fox Trail Unit 27
- 1413 Fox Trail Unit 40
- 1425 Fox Trail Unit 46
- 1014 N Sherwood Dr
- 1010 N Sherwood Dr
- 1806 W Brandon Ave
- 1013 N Lincolnshire Blvd
- 1016 N Sherwood Dr
- 1009 N Lincolnshire Blvd
- 1813 W Riga Ave
- 1009 N Sherwood Dr
- 1015 N Lincolnshire Blvd
- 1812 W Brandon Ave
- 1102 N Sherwood Dr
- 1014 N Lincolnshire Blvd
- 1017 N Lincolnshire Blvd
- 1815 W Riga Ave
- 1807 W Brandon Ave
- 1805 W Brandon Ave
- 1809 W Brandon Ave
- 1830 W Brandon Ave
- 1012 N Lincolnshire Blvd
- 1101 N Sherwood Dr
