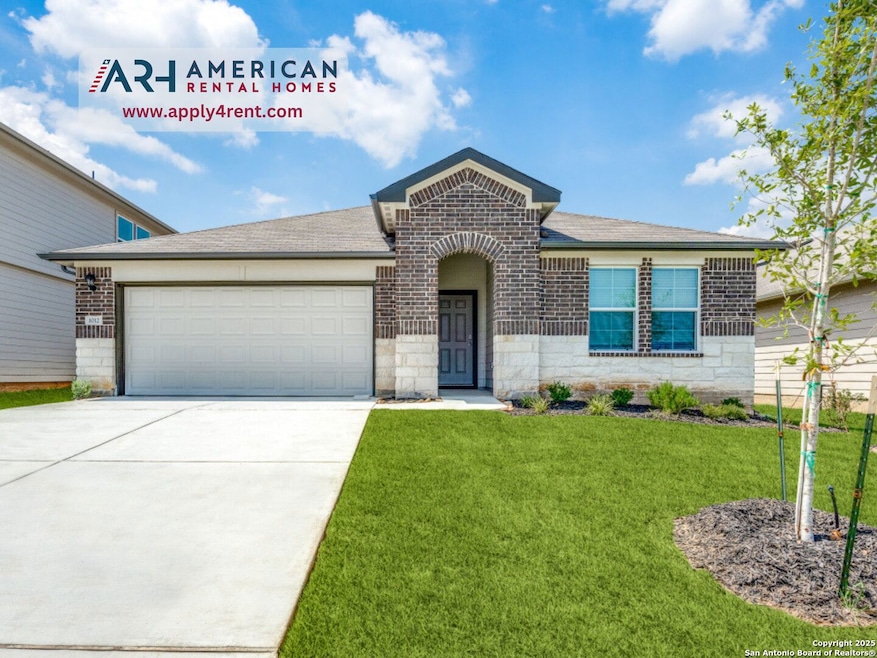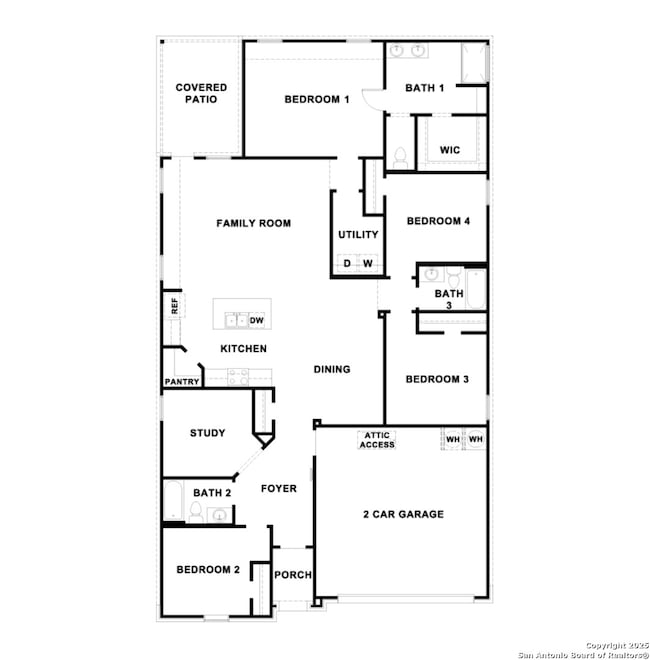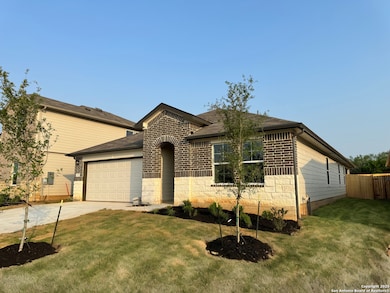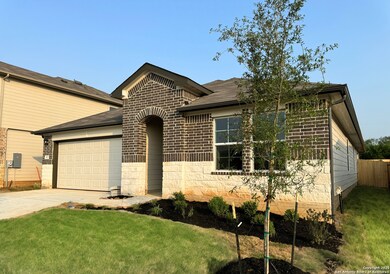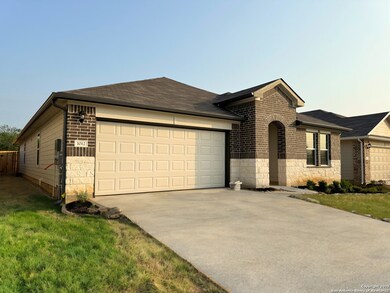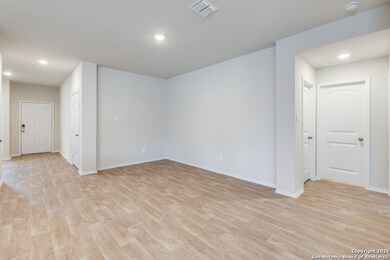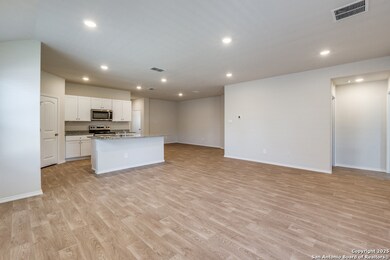1012 Peccary Place Seguin, TX 78155
Highlights
- Walk-In Pantry
- Central Heating and Cooling System
- 1-Story Property
- Walk-In Closet
- Carpet
About This Home
WASHER AND DRYER INCLUDED! Located on a GREENBELT! BRAND NEW 4 BR + OFFICE / 3 BA, 2042 SF one-story in Seguin located on a GREENBELT! The large kitchen is open to the dining area and family room, perfect for entertaining. The kitchen features granite countertops, stainless steel appliances and walk-in pantry. The large main bedroom is located off of the family room and offers a large walk-in tiled shower, walk-in closet, and dual vanity sink. The backyard area consists of a COVERED BACK PORCH, SPACIOUS FENCED IN YARD and irrigation system. This home includes our HOME IS CONNECTED package which includes the Alexa Voice control, Front Door Bell, Front Door Deadbolt Lock, Home Hub, Light Switch, and Thermostat. Only $35 rental application fee per adult! Residents can take advantage of the Arroyo Ranch Amenity Center featuring a pool, playground, lounge area and community lawn. Located in beautiful Guadalupe County, Seguin is a prime location between San Antonio and Austin with easy access to I-10, Hwy 46 and Hwy 130. It has a small town feel, yet it is close to the big cities. Only 36.7 miles to downtown San Antonio and 52 miles to downtown Austin. TLU University is also in Seguin along with many more attractions such as 12 parks comprised of 379.9 acres, along with The Seguin Aquatic Center located in Max Starcke Park East, and shopping opportunities in downtown. Nearby amenities included HEB, gas stations, Starbucks, countless restaurants and parks. This home is close to Tyson Foods, Caterpillar and CMC Steel Texas, all major employers. Enjoy numerous leisure activities in the area; float the Guadalupe River, water ski at Lake McQueeney, play a round of golf at Starcke Park, or ride roller coasters at ZDT's Amusement Park.
Home Details
Home Type
- Single Family
Est. Annual Taxes
- $435
Year Built
- Built in 2024
Interior Spaces
- 2,042 Sq Ft Home
- 1-Story Property
Kitchen
- Walk-In Pantry
- Dishwasher
- Disposal
Flooring
- Carpet
- Vinyl
Bedrooms and Bathrooms
- 4 Bedrooms
- Walk-In Closet
- 3 Full Bathrooms
Laundry
- Dryer
- Washer
Home Security
- Carbon Monoxide Detectors
- Fire and Smoke Detector
Parking
- 2 Car Garage
- Garage Door Opener
Schools
- Vogelelem Elementary School
- Seguin High School
Utilities
- Central Heating and Cooling System
Community Details
- Arroyo Ranch Subdivision
Matterport 3D Tour
Map
Source: San Antonio Board of REALTORS®
MLS Number: 1922686
APN: 1G0118-3005-15000-0-00
- 480 Desert Willow
- 1100 Timur Trace
- 1112 Timur Trace
- 531 Wolf Crest Blvd
- 515 Wolf Crest Blvd
- Dowing Plan at Guadalupe Heights - Watermill Collection
- Ramsey Plan at Guadalupe Heights - Watermill Collection
- Cumberland Plan at Guadalupe Heights - Coastline Collection
- Navarre Plan at Guadalupe Heights - Coastline Collection
- Sage Plan at Guadalupe Heights
- Siesta Plan at Guadalupe Heights - Coastline Collection
- Napali Plan at Guadalupe Heights - Coastline Collection
- Newlin Plan at Guadalupe Heights - Watermill Collection
- Clearwater Plan at Guadalupe Heights - Coastline Collection
- Carmel Plan at Guadalupe Heights - Coastline Collection
- Littleton Plan at Guadalupe Heights - Watermill Collection
- Dylan Plan at Guadalupe Heights - Coastline Collection
- Portofino Plan at Guadalupe Heights - Coastline Collection
- Beckman Plan at Guadalupe Heights - Watermill Collection
- Startex Plan at Guadalupe Heights
- 824 Bahia Place
- 552 Chaco Loop
- 1105 Lakeview Dr
- 159 Wolf Crest Blvd
- 809 Riviera Ct
- 1002 River Oak Dr Unit MAIN HOUSE
- 829 Margay Loop
- 1056 Chachalaca Ct
- 909 Armadillo Dr
- 809 Margay Loop
- 884 Armadillo Dr
- 1048 Country Club Dr
- 1051 Dr Unit 10
- 1051 Country Club Dr Unit 27
- 848 Cinnamon Teal
- 1325 Black Balsam
- 16835 Fm 725
- 832 Pronghorn Trail
- 815 Burges St
- 813 Burges St Unit 815
