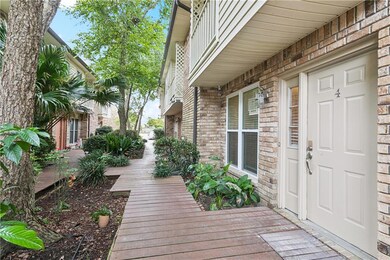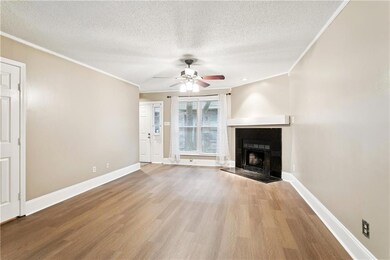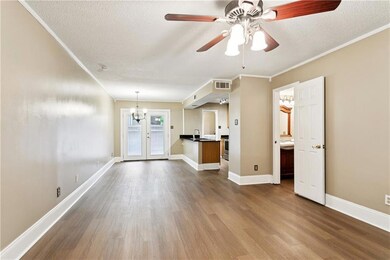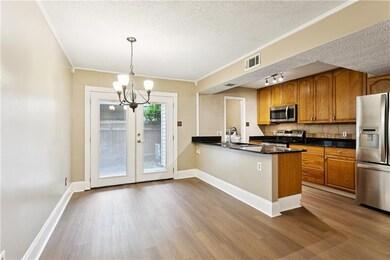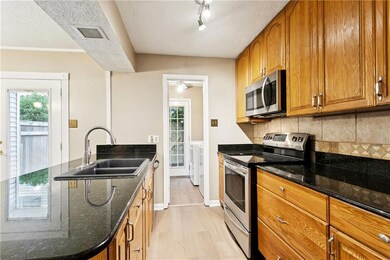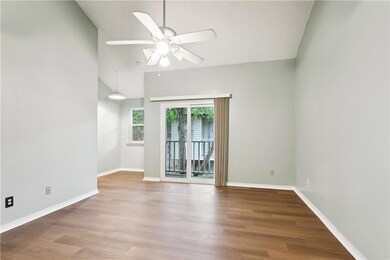1012 Saint Julien Dr Unit 4 Kenner, LA 70065
Highlights
- Attic
- Granite Countertops
- Balcony
- Airline Park Academy For Advanced Studies Rated A
- Stainless Steel Appliances
- Fireplace
About This Home
Convenient and quiet location in Kenner on Chateau Estates North. Townhome style property in excellent condition, ready to move in Fireplace in living room and all appliances included with indoor laundry. Stainless steel appliances: stove, microwave & dishwasher and granite countertops. Access to medical facilities, schools, shopping and interstate. Spacious with 2 bedrooms and 2.5 baths. Private bathroom in each bedroom and principal bedroom has vaulted ceilings, walking closet and a private balcony. No carpet. Good amount of storage space. Small pet allowed ( no more than 30 pounds with a non refundable fee and up to owners discretion ). Assigned parking on each unit. Security Cameras Available to use by Tenant with one time fee. Applications on line or talk to your Realtor. Credit score and income requirements. Rentspree:
Townhouse Details
Home Type
- Townhome
Est. Annual Taxes
- $200
Year Built
- Built in 1984
Lot Details
- 1,986 Sq Ft Lot
- Fenced
- Property is in excellent condition
Parking
- Assigned Parking
Home Design
- Brick Exterior Construction
- Slab Foundation
- Vinyl Siding
Interior Spaces
- 1,255 Sq Ft Home
- 2-Story Property
- Ceiling Fan
- Fireplace
- Pull Down Stairs to Attic
Kitchen
- Range
- Microwave
- Dishwasher
- Stainless Steel Appliances
- Granite Countertops
- Disposal
Bedrooms and Bathrooms
- 2 Bedrooms
Laundry
- Dryer
- Washer
Home Security
Additional Features
- Balcony
- City Lot
- Central Heating and Cooling System
Listing and Financial Details
- Security Deposit $1,850
- Tenant pays for electricity, water
- Assessor Parcel Number 0920027399
Community Details
Pet Policy
- Pet Deposit $150
- Dogs and Cats Allowed
- Breed Restrictions
Security
- Fire and Smoke Detector
Map
Source: ROAM MLS
MLS Number: 2512451
APN: 0920026483
- 1014 Saint Julien Dr Unit A-1
- 4217 Arbor Ct Unit A
- 1001 Chateau Lafitte Dr W
- 913 Vouray Dr Unit B
- 904 St Julien Dr
- 12 Royal Palm Blvd
- 92 Palmetto
- 92 Palmetto None
- 712 Vouray Dr Unit B
- 18 Cycas
- 800 Joe Yenni Blvd
- 46 Palmetto
- 4128 Loire Dr Unit A
- 604 Vintage Dr Unit C
- 4123 Loire Dr Unit B
- 4320 Arizona Ave
- 400 Coconut Beach Rd Unit 204
- 1617 Newport Place Unit 23
- 1628 Vintage Dr Unit 16
- 3655 Loyola Dr

