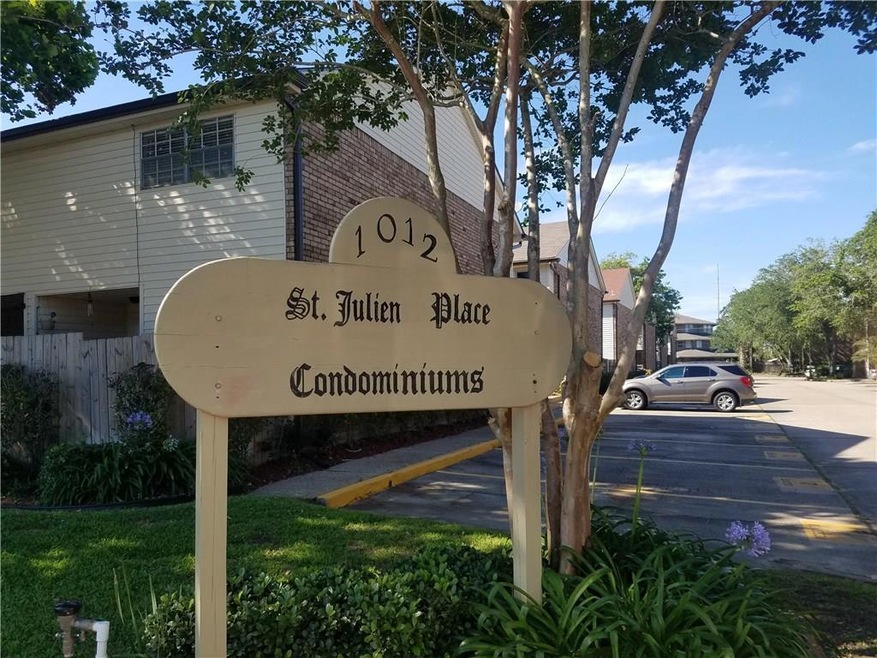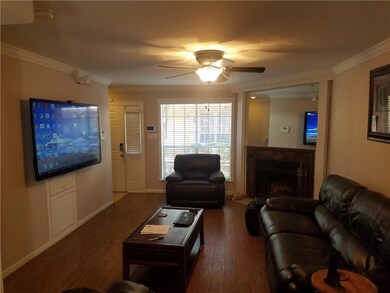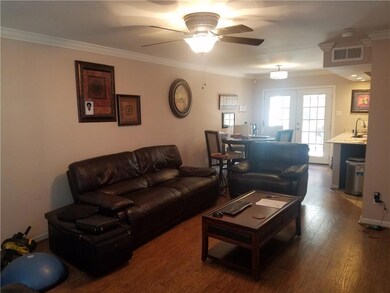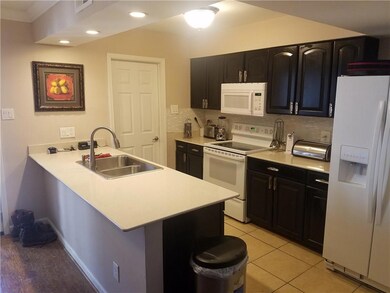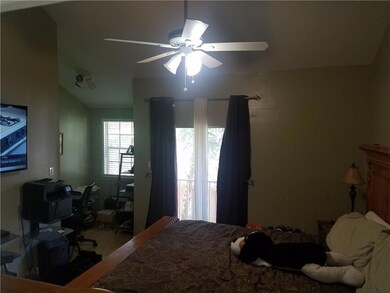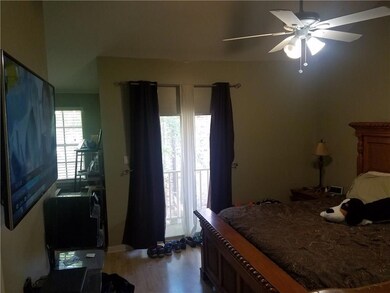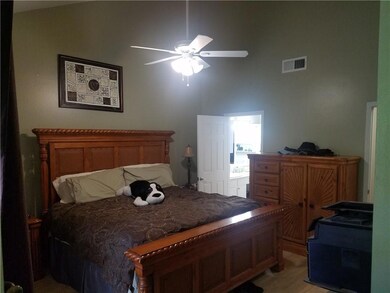
1012 St Julien Dr Unit E-2 Kenner, LA 70065
Highlights
- Outdoor Kitchen
- Covered patio or porch
- Fireplace
- Airline Park Academy For Advanced Studies Rated A
- Balcony
- Home Security System
About This Home
As of October 2024Well maintained 2bd/2.5ba Townhouse style condo renovated in 2015. Two assigned parking spots outside unt. Appliances remain. All electric. Bedrooms upstairs each have en suite. The master has a small alcove and a balcony overlooking the green space. Covered patio with outdoor kitchen complete with grill, smoker, fridge and cool air blower perfect for entertaining. 2015 A/C/H & hot water heater among the renovations. Wired for alarm system and cameras are already installed just waiting for activation.
Last Agent to Sell the Property
CBTEC MAGAZINE License #995684463 Listed on: 06/27/2018

Townhouse Details
Home Type
- Townhome
Est. Annual Taxes
- $240
Year Built
- Built in 2015
HOA Fees
- $242 Monthly HOA Fees
Home Design
- Cosmetic Repairs Needed
- Brick Exterior Construction
- Raised Foundation
- Slab Foundation
- Shingle Roof
Interior Spaces
- 1,265 Sq Ft Home
- Property has 2 Levels
- Ceiling Fan
- Fireplace
Kitchen
- <<OvenToken>>
- Range<<rangeHoodToken>>
- <<microwave>>
- Dishwasher
- Disposal
Bedrooms and Bathrooms
- 2 Bedrooms
Laundry
- Laundry in unit
- Washer and Dryer Hookup
Home Security
- Home Security System
- Smart Home
Parking
- 2 Parking Spaces
- Parking Available
- Parking Lot
- Assigned Parking
Outdoor Features
- Balcony
- Covered patio or porch
- Outdoor Kitchen
Utilities
- Central Heating and Cooling System
- Cable TV Available
Additional Features
- Property is in very good condition
- City Lot
Listing and Financial Details
- Assessor Parcel Number 700651012StJulienDRE2
Community Details
Overview
- 36 Units
Pet Policy
- Dogs and Cats Allowed
- Breed Restrictions
Ownership History
Purchase Details
Home Financials for this Owner
Home Financials are based on the most recent Mortgage that was taken out on this home.Purchase Details
Home Financials for this Owner
Home Financials are based on the most recent Mortgage that was taken out on this home.Similar Homes in Kenner, LA
Home Values in the Area
Average Home Value in this Area
Purchase History
| Date | Type | Sale Price | Title Company |
|---|---|---|---|
| Deed | $162,000 | None Listed On Document | |
| Cash Sale Deed | $122,000 | Azalea Title Llc |
Mortgage History
| Date | Status | Loan Amount | Loan Type |
|---|---|---|---|
| Open | $162,000 | New Conventional |
Property History
| Date | Event | Price | Change | Sq Ft Price |
|---|---|---|---|---|
| 10/29/2024 10/29/24 | Sold | -- | -- | -- |
| 07/30/2024 07/30/24 | For Sale | $170,000 | 0.0% | $142 / Sq Ft |
| 11/03/2022 11/03/22 | For Rent | $1,450 | 0.0% | -- |
| 11/03/2022 11/03/22 | Rented | $1,450 | 0.0% | -- |
| 07/31/2018 07/31/18 | Sold | -- | -- | -- |
| 07/01/2018 07/01/18 | Pending | -- | -- | -- |
| 06/27/2018 06/27/18 | For Sale | $124,900 | -- | $99 / Sq Ft |
Tax History Compared to Growth
Tax History
| Year | Tax Paid | Tax Assessment Tax Assessment Total Assessment is a certain percentage of the fair market value that is determined by local assessors to be the total taxable value of land and additions on the property. | Land | Improvement |
|---|---|---|---|---|
| 2024 | $240 | $11,340 | $1,780 | $9,560 |
| 2023 | $1,125 | $11,340 | $1,590 | $9,750 |
| 2022 | $1,105 | $11,340 | $1,590 | $9,750 |
| 2021 | $1,019 | $11,340 | $1,590 | $9,750 |
| 2020 | $1,009 | $11,340 | $1,590 | $9,750 |
| 2019 | $1,030 | $11,340 | $1,590 | $9,750 |
| 2018 | $744 | $11,340 | $1,590 | $9,750 |
| 2017 | $939 | $11,340 | $1,590 | $9,750 |
| 2016 | $939 | $11,340 | $1,590 | $9,750 |
| 2015 | $752 | $11,340 | $1,590 | $9,750 |
| 2014 | $752 | $11,340 | $1,590 | $9,750 |
Agents Affiliated with this Home
-
Sandra Ward

Seller's Agent in 2024
Sandra Ward
RE/MAX
(504) 259-2616
37 in this area
130 Total Sales
-
Niki Tripi

Buyer's Agent in 2024
Niki Tripi
CBTEC METAIRIE
(504) 975-6454
20 in this area
112 Total Sales
-
CHRISTY LITTLE
C
Seller's Agent in 2022
CHRISTY LITTLE
Axis Realty Group LLC
6 in this area
38 Total Sales
-
William McIntyre
W
Seller's Agent in 2018
William McIntyre
CBTEC MAGAZINE
(504) 621-8560
1 in this area
52 Total Sales
-
Braden Smith

Buyer's Agent in 2018
Braden Smith
Century 21 J. Carter & Company
(504) 621-1729
5 in this area
75 Total Sales
Map
Source: ROAM MLS
MLS Number: 2162246
APN: 0920026488
- 1012 Saint Julien Dr Unit 4
- 1001 Chateau Lafitte Dr W
- 901 Vouray Dr Unit D
- 1020 St Julien Dr Unit 226
- 901 Joe Yenni Blvd Unit B4
- 5 Sago None
- 973 Tavel Dr Unit 3
- 4152 Cognac Dr
- 33 Monte Carlo Dr
- 4241 Beaune Dr
- 4212 Pommard Dr
- 822 Champagne Dr
- 76 Palmetto
- 724 Vouray Dr
- 76 Palmetto None
- 190 Cycas
- 25 Cycas
- 924 Vintage Dr
- 7 Cocos None
