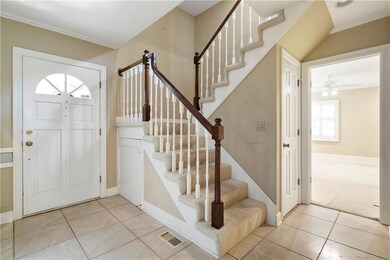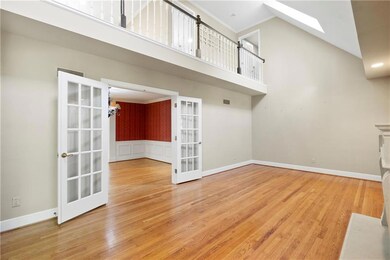
1012 W 66th Terrace Kansas City, MO 64113
Armour Fields NeighborhoodHighlights
- Deck
- Traditional Architecture
- Main Floor Primary Bedroom
- Family Room with Fireplace
- Wood Flooring
- Breakfast Room
About This Home
As of June 2025Charming 1.5-Story Home with Endless Potential in Meyer CircleLocated in the highly sought-after Meyer Circle neighborhood, this spacious 1.5-story home offers a rare opportunity for investors, flippers, or visionaries ready to bring new life to a classic property. With four bedrooms and 3.5 bathrooms, there’s ample space and flexibility to create a stunning transformation.Situated on a beautiful, tree-lined lot with mature landscaping, this home boasts timeless curb appeal and a peaceful setting just minutes from the heart of Brookside and the Country Club Plaza. Whether you’re drawn to the character of older homes or searching for your next project in a prime location, this property delivers the perfect canvas.Opportunities like this don't come around often in this location—come see the potential for yourself!
Last Agent to Sell the Property
Compass Realty Group Brokerage Phone: 816-536-0545 License #SP00219943 Listed on: 05/15/2025

Home Details
Home Type
- Single Family
Est. Annual Taxes
- $9,940
Year Built
- Built in 1950
Lot Details
- 0.34 Acre Lot
- South Facing Home
- Privacy Fence
- Paved or Partially Paved Lot
- Level Lot
- Sprinkler System
HOA Fees
- $21 Monthly HOA Fees
Parking
- 2 Car Attached Garage
- Inside Entrance
Home Design
- Traditional Architecture
- Composition Roof
- Stucco
Interior Spaces
- 3,362 Sq Ft Home
- 1.5-Story Property
- Ceiling Fan
- Family Room with Fireplace
- 2 Fireplaces
- Living Room with Fireplace
- Sitting Room
- Breakfast Room
- Combination Kitchen and Dining Room
- Fire and Smoke Detector
- Laundry on main level
- Unfinished Basement
Flooring
- Wood
- Carpet
Bedrooms and Bathrooms
- 4 Bedrooms
- Primary Bedroom on Main
- Walk-In Closet
Schools
- Magnet Elementary School
- Magnet High School
Additional Features
- Deck
- City Lot
- Forced Air Heating and Cooling System
Community Details
- Meyer Circle Subdivision
Listing and Financial Details
- Assessor Parcel Number 47-340-16-11-00-0-00-000
- $0 special tax assessment
Ownership History
Purchase Details
Home Financials for this Owner
Home Financials are based on the most recent Mortgage that was taken out on this home.Purchase Details
Purchase Details
Home Financials for this Owner
Home Financials are based on the most recent Mortgage that was taken out on this home.Purchase Details
Home Financials for this Owner
Home Financials are based on the most recent Mortgage that was taken out on this home.Purchase Details
Home Financials for this Owner
Home Financials are based on the most recent Mortgage that was taken out on this home.Purchase Details
Home Financials for this Owner
Home Financials are based on the most recent Mortgage that was taken out on this home.Similar Homes in Kansas City, MO
Home Values in the Area
Average Home Value in this Area
Purchase History
| Date | Type | Sale Price | Title Company |
|---|---|---|---|
| Special Warranty Deed | -- | None Listed On Document | |
| Warranty Deed | -- | Stewart Title Of Ks City Inc | |
| Interfamily Deed Transfer | -- | Ati Title Co | |
| Interfamily Deed Transfer | -- | Security Land Title Co | |
| Warranty Deed | -- | Security Land Title Company | |
| Warranty Deed | -- | Security Land Title Company |
Mortgage History
| Date | Status | Loan Amount | Loan Type |
|---|---|---|---|
| Previous Owner | $330,000 | Purchase Money Mortgage | |
| Previous Owner | $380,000 | Purchase Money Mortgage | |
| Previous Owner | $320,000 | Purchase Money Mortgage | |
| Previous Owner | $207,000 | Purchase Money Mortgage |
Property History
| Date | Event | Price | Change | Sq Ft Price |
|---|---|---|---|---|
| 06/18/2025 06/18/25 | Sold | -- | -- | -- |
| 05/21/2025 05/21/25 | Pending | -- | -- | -- |
| 05/18/2025 05/18/25 | For Sale | $710,000 | -- | $211 / Sq Ft |
Tax History Compared to Growth
Tax History
| Year | Tax Paid | Tax Assessment Tax Assessment Total Assessment is a certain percentage of the fair market value that is determined by local assessors to be the total taxable value of land and additions on the property. | Land | Improvement |
|---|---|---|---|---|
| 2024 | $13,046 | $165,300 | $54,484 | $110,816 |
| 2023 | $14,408 | $184,300 | $25,948 | $158,352 |
| 2022 | $10,815 | $131,480 | $66,599 | $64,881 |
| 2021 | $10,778 | $131,480 | $66,599 | $64,881 |
| 2020 | $9,922 | $119,522 | $66,599 | $52,923 |
| 2019 | $9,716 | $119,522 | $66,599 | $52,923 |
| 2018 | $8,555 | $107,475 | $30,387 | $77,088 |
| 2017 | $8,388 | $107,475 | $30,387 | $77,088 |
| 2016 | $8,388 | $104,782 | $27,349 | $77,433 |
| 2014 | $8,248 | $102,728 | $26,813 | $75,915 |
Agents Affiliated with this Home
-
Kristin Malfer

Seller's Agent in 2025
Kristin Malfer
Compass Realty Group
(913) 800-1812
3 in this area
800 Total Sales
-
George Fakoury

Buyer's Agent in 2025
George Fakoury
ReeceNichols - Country Club Plaza
(816) 835-6300
4 in this area
51 Total Sales
Map
Source: Heartland MLS
MLS Number: 2549651
APN: 47-340-16-11-00-0-00-000
- 804 W 64th Terrace
- 1220 W 67th St
- 1219 W 64th Terrace
- 1018 Arno Rd
- 456 W 68th St
- 6411 Pennsylvania Ave
- 1210 Arno Rd
- 416 W 67th St
- 441 W 68th Terrace
- 1232 W 69th St
- 1903 W 67th Terrace
- 6515 Overbrook Rd
- 6625 Brookside Rd
- 6201 Summit St
- 333 W Meyer Blvd Unit 212
- 333 W Meyer Blvd Unit 414
- 221 W 67 St
- 1204 W 70th St
- 408 Greenway Terrace
- 6451 Sagamore Rd






