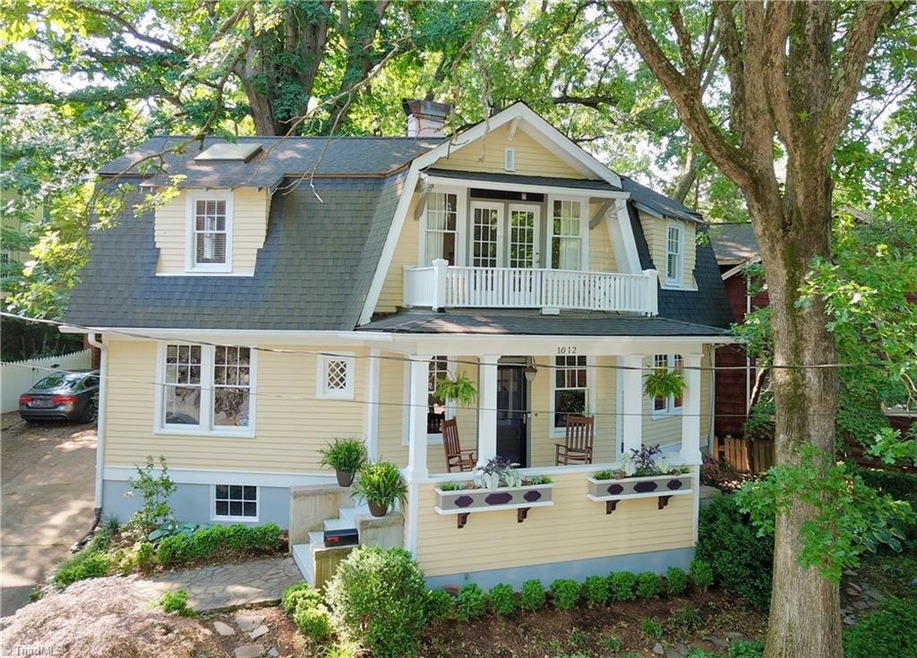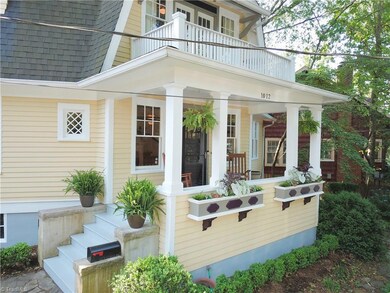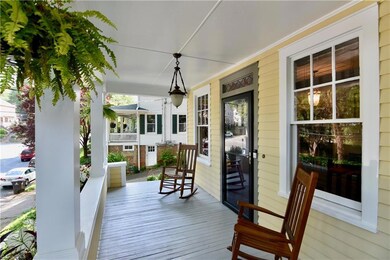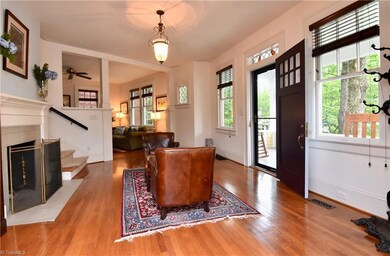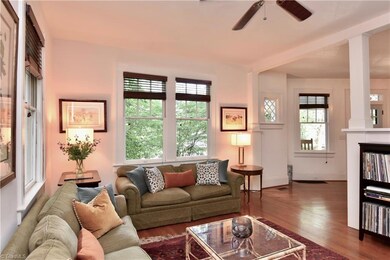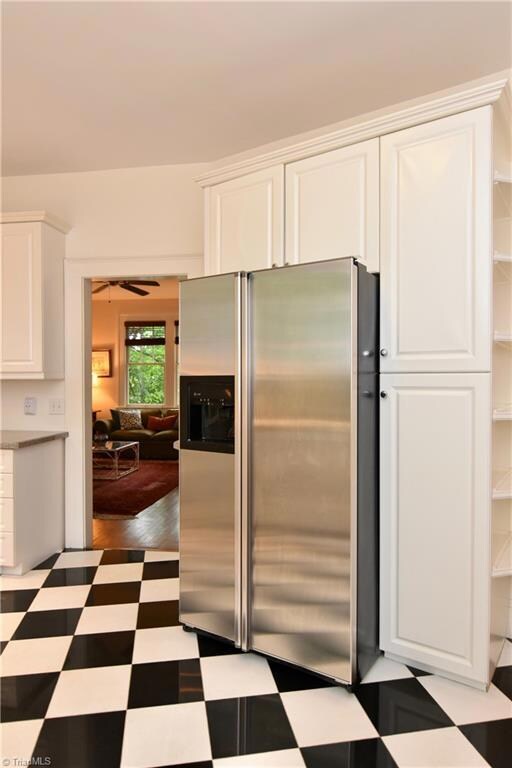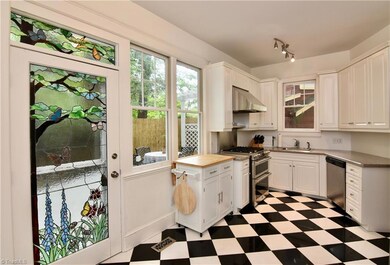
1012 W End Blvd Winston Salem, NC 27101
West End NeighborhoodHighlights
- The property is located in a historic district
- Wood Flooring
- Balcony
- Dutch Colonial Architecture
- No HOA
- Forced Air Zoned Heating and Cooling System
About This Home
As of July 2019Historic charm with all the amenities of a new house! The "Butterfly House" has stunning 1920's architecture with vaulted ceilings throughout the upstairs. Master suite with separate shower and impressive Kohler soaking tub. Balcony off master overlooks the neighborhood. Black and white marble flooring in kitchen, new gas range and hood, wood burning fireplace in grand entry. Newly fenced outdoor living space with fresh exterior paint. Walk to restaurants, pubs, theaters, and parks. THIS IS A MUST SEE!
Last Agent to Sell the Property
Leonard Ryden Burr Real Estate License #297008 Listed on: 06/06/2019
Home Details
Home Type
- Single Family
Est. Annual Taxes
- $3,742
Year Built
- Built in 1920
Lot Details
- 4,356 Sq Ft Lot
- Fenced
- Property is zoned RSQHO
Home Design
- Dutch Colonial Architecture
- Frame Construction
- Wood Siding
Interior Spaces
- 1,980 Sq Ft Home
- 1,700-2,100 Sq Ft Home
- Property has 2 Levels
- Den with Fireplace
- Dryer Hookup
- Unfinished Basement
Kitchen
- Free-Standing Range
- Dishwasher
- Disposal
Flooring
- Wood
- Tile
Bedrooms and Bathrooms
- 3 Bedrooms
- Separate Shower
Parking
- No Garage
- Driveway
Utilities
- Forced Air Zoned Heating and Cooling System
- Heating System Uses Natural Gas
- Gas Water Heater
Additional Features
- Balcony
- The property is located in a historic district
Community Details
- No Home Owners Association
- West End Subdivision
Listing and Financial Details
- Assessor Parcel Number 6825752074
- 1% Total Tax Rate
Ownership History
Purchase Details
Home Financials for this Owner
Home Financials are based on the most recent Mortgage that was taken out on this home.Purchase Details
Home Financials for this Owner
Home Financials are based on the most recent Mortgage that was taken out on this home.Purchase Details
Home Financials for this Owner
Home Financials are based on the most recent Mortgage that was taken out on this home.Purchase Details
Home Financials for this Owner
Home Financials are based on the most recent Mortgage that was taken out on this home.Similar Homes in the area
Home Values in the Area
Average Home Value in this Area
Purchase History
| Date | Type | Sale Price | Title Company |
|---|---|---|---|
| Warranty Deed | $329,000 | None Available | |
| Warranty Deed | $280,000 | None Available | |
| Warranty Deed | $250,000 | -- | |
| Warranty Deed | $185,000 | -- |
Mortgage History
| Date | Status | Loan Amount | Loan Type |
|---|---|---|---|
| Open | $72,500 | New Conventional | |
| Open | $316,356 | New Conventional | |
| Closed | $319,130 | New Conventional | |
| Previous Owner | $200,000 | New Conventional | |
| Previous Owner | $224,000 | Fannie Mae Freddie Mac | |
| Previous Owner | $200,000 | Purchase Money Mortgage | |
| Previous Owner | $34,230 | Unknown | |
| Previous Owner | $148,000 | No Value Available |
Property History
| Date | Event | Price | Change | Sq Ft Price |
|---|---|---|---|---|
| 06/16/2021 06/16/21 | Off Market | $329,000 | -- | -- |
| 07/30/2019 07/30/19 | Sold | $329,000 | +14.2% | $194 / Sq Ft |
| 07/22/2013 07/22/13 | Sold | $288,000 | -2.4% | $142 / Sq Ft |
| 06/05/2013 06/05/13 | Pending | -- | -- | -- |
| 05/31/2013 05/31/13 | For Sale | $295,000 | -- | $145 / Sq Ft |
Tax History Compared to Growth
Tax History
| Year | Tax Paid | Tax Assessment Tax Assessment Total Assessment is a certain percentage of the fair market value that is determined by local assessors to be the total taxable value of land and additions on the property. | Land | Improvement |
|---|---|---|---|---|
| 2023 | $4,642 | $346,700 | $61,800 | $284,900 |
| 2022 | $4,555 | $346,700 | $61,800 | $284,900 |
| 2021 | $4,473 | $346,700 | $61,800 | $284,900 |
| 2020 | $3,995 | $289,300 | $46,100 | $243,200 |
| 2019 | $3,940 | $283,300 | $46,100 | $237,200 |
| 2018 | $3,742 | $283,300 | $46,100 | $237,200 |
| 2016 | $3,581 | $272,054 | $49,162 | $222,892 |
| 2015 | $3,526 | $272,054 | $49,162 | $222,892 |
| 2014 | -- | $272,054 | $49,162 | $222,892 |
Agents Affiliated with this Home
-
M
Seller's Agent in 2019
Molly Allred
Leonard Ryden Burr Real Estate
(704) 608-1944
1 in this area
72 Total Sales
-
C
Buyer's Agent in 2019
Carrera Poe Tyson
Mayberry Poe Realty
80 Total Sales
-
T
Seller's Agent in 2013
Toni Phillips
Leonard Ryden Burr Real Estate
(336) 354-5052
14 in this area
123 Total Sales
-
K
Seller Co-Listing Agent in 2013
Kristin Ranson
Leonard Ryden Burr Real Estate
(336) 817-2560
9 in this area
84 Total Sales
Map
Source: Triad MLS
MLS Number: 935596
APN: 6825-75-2074
- 1025 W End Blvd
- 1523 W 1st St
- 236 Glade View Ct
- 244 Glade View Ct
- 1433 W 4th St
- 407 Summit St
- 451 S Hawthorne Rd
- 805 Salem Pointe Ln
- 381 N Green St
- 389 N Green St Unit 106
- 523 Summit St
- 810 W 4th St Unit 304
- 429 Gregory St
- 1611 W Academy St
- 1004 Albert St
- 410 Beaumont St
- 2065 Craig St
- 526 Lockland Ave
- 605 Gales Ave
- 2066 Craig St
