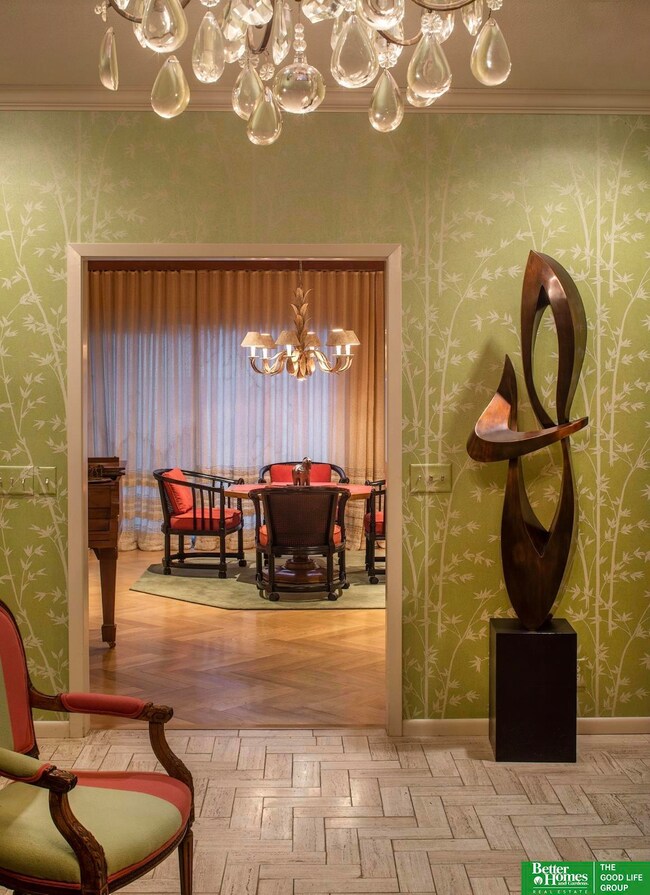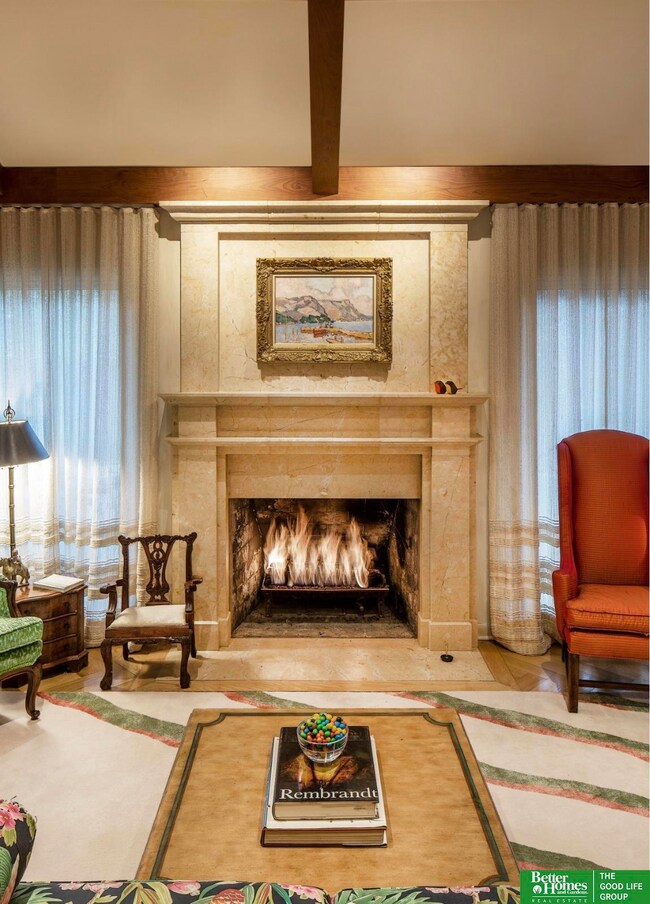
10122 Fieldcrest Dr Omaha, NE 68114
Regency NeighborhoodHighlights
- Ranch Style House
- Wood Flooring
- Cul-De-Sac
- Cathedral Ceiling
- Formal Dining Room
- 2 Car Attached Garage
About This Home
As of April 2025Beautifully appointed Ranch style Regency townhome. Entry w/ travertine tile floor & elegant wall coverings. Living room w/ oak floors, tall vaulted cherry wood beamed ceiling, custom limestone fireplace surround & mantel plus wet bar. Formal dining space w/ hardwood floors, chandelier dome gilded w/ real gold leaf. Kitchen w/ black quartz waterfall countertop, limestone flooring, textured tile backsplash, Frigidaire professional refrigerator & microwave & informal dining area. Primary bedroom features tall vaulted ceilings, walk-in closet & access to private patio. Primary en-suite bathroom w/ DBL sink vanity, shower & exquisite limestone flooring. The 2nd bedroom has immense closet space & access to the primary en-suite bath. Full bathroom located near 2nd bed in hallway off entry. Mostly unfinished basement w/extensive storage plus finished 1/2 bath. HOA fees includes snow, lawn, gutter & window cleaning, exterior paint, pool & tennis access. Recent remodel designed by Steven Ginn.
Last Agent to Sell the Property
Better Homes and Gardens R.E. License #20150111 Listed on: 02/07/2025

Townhouse Details
Home Type
- Townhome
Est. Annual Taxes
- $9,909
Year Built
- Built in 1978
Lot Details
- 8,712 Sq Ft Lot
- Cul-De-Sac
- Property is Fully Fenced
- Privacy Fence
- Sprinkler System
HOA Fees
- $164 Monthly HOA Fees
Parking
- 2 Car Attached Garage
- Garage Door Opener
Home Design
- Ranch Style House
- Brick Exterior Construction
- Block Foundation
- Shake Roof
- Wood Shingle Roof
Interior Spaces
- Wet Bar
- Cathedral Ceiling
- Ceiling Fan
- Gas Log Fireplace
- Bay Window
- Living Room with Fireplace
- Formal Dining Room
- Unfinished Basement
- Basement Windows
Kitchen
- Cooktop<<rangeHoodToken>>
- <<microwave>>
- Dishwasher
- Disposal
Flooring
- Wood
- Wall to Wall Carpet
- Stone
Bedrooms and Bathrooms
- 2 Bedrooms
- Walk-In Closet
- Jack-and-Jill Bathroom
- Dual Sinks
- Shower Only
Laundry
- Dryer
- Washer
Outdoor Features
- Patio
Schools
- Crestridge Elementary School
- Beveridge Middle School
- Burke High School
Utilities
- Forced Air Heating and Cooling System
- Heating System Uses Gas
Community Details
- Association fees include exterior maintenance, ground maintenance, pool access, club house, snow removal, common area maintenance
- Regency Association
- Regency Townhomes Subdivision
Listing and Financial Details
- Assessor Parcel Number 2114034320
Ownership History
Purchase Details
Home Financials for this Owner
Home Financials are based on the most recent Mortgage that was taken out on this home.Purchase Details
Purchase Details
Similar Homes in Omaha, NE
Home Values in the Area
Average Home Value in this Area
Purchase History
| Date | Type | Sale Price | Title Company |
|---|---|---|---|
| Warranty Deed | $563,000 | None Listed On Document | |
| Warranty Deed | $370,000 | Nebraska Land Title & Abstra | |
| Warranty Deed | $324,000 | -- |
Property History
| Date | Event | Price | Change | Sq Ft Price |
|---|---|---|---|---|
| 04/04/2025 04/04/25 | Sold | $563,000 | -12.0% | $249 / Sq Ft |
| 03/13/2025 03/13/25 | Pending | -- | -- | -- |
| 02/07/2025 02/07/25 | For Sale | $639,900 | -- | $283 / Sq Ft |
Tax History Compared to Growth
Tax History
| Year | Tax Paid | Tax Assessment Tax Assessment Total Assessment is a certain percentage of the fair market value that is determined by local assessors to be the total taxable value of land and additions on the property. | Land | Improvement |
|---|---|---|---|---|
| 2023 | $12,929 | $612,800 | $81,000 | $531,800 |
| 2022 | $10,784 | $505,200 | $81,000 | $424,200 |
| 2021 | $8,549 | $403,900 | $50,000 | $353,900 |
| 2020 | $8,647 | $403,900 | $50,000 | $353,900 |
| 2019 | $8,673 | $403,900 | $50,000 | $353,900 |
| 2018 | $8,341 | $387,900 | $82,000 | $305,900 |
| 2017 | $8,382 | $387,900 | $82,000 | $305,900 |
| 2016 | $7,718 | $359,700 | $42,800 | $316,900 |
| 2015 | $6,789 | $336,200 | $40,000 | $296,200 |
| 2014 | $6,789 | $320,700 | $40,000 | $280,700 |
Agents Affiliated with this Home
-
John Erickson

Seller's Agent in 2025
John Erickson
Better Homes and Gardens R.E.
(402) 917-3227
1 in this area
216 Total Sales
-
Julie Erickson
J
Seller Co-Listing Agent in 2025
Julie Erickson
Better Homes and Gardens R.E.
(402) 578-8665
1 in this area
40 Total Sales
-
Kirstin Brown

Buyer's Agent in 2025
Kirstin Brown
NP Dodge Real Estate Sales, Inc.
(402) 651-8061
1 in this area
146 Total Sales
Map
Source: Great Plains Regional MLS
MLS Number: 22503264
APN: 1403-4320-21
- 10082 Fieldcrest Dr
- 9996 Fieldcrest Dr
- 9738 Brentwood Rd
- 9911 Devonshire Dr
- 9826 Harney Pkwy N
- 9723 Fieldcrest Dr
- 9706 Ascot Dr
- 9465 Jackson Cir
- 1133 S 96th St
- 9812 Nottingham Dr
- 1113 S 94th St
- 904 S 110th Plaza
- 1148 S 93rd Ave
- 253 S 110th St
- 318 N 96th St
- 9530 Davenport St
- 412 N 96th St
- 317 N 96th St
- 9507 Chicago St
- 10334 Rockbrook Rd






