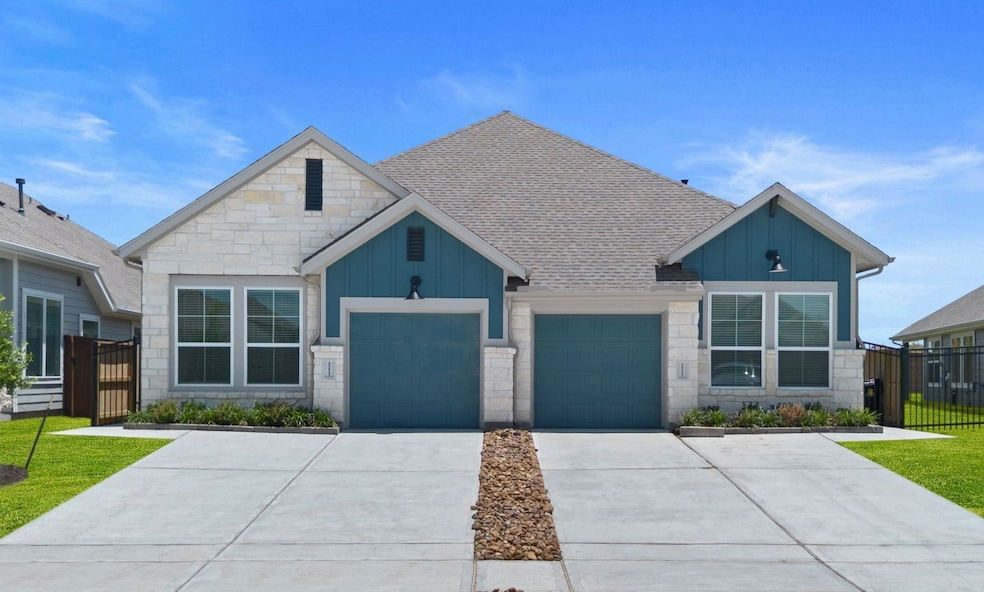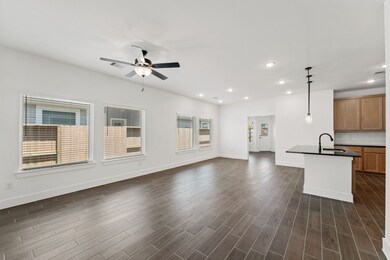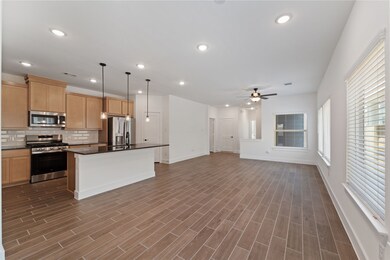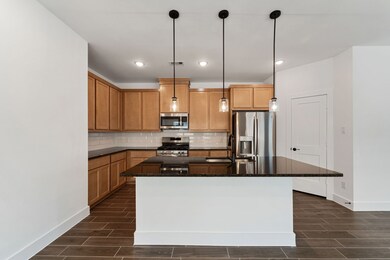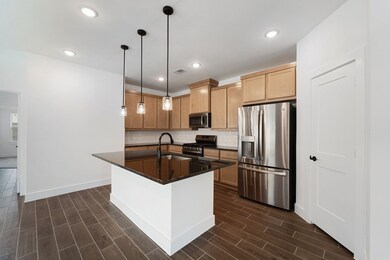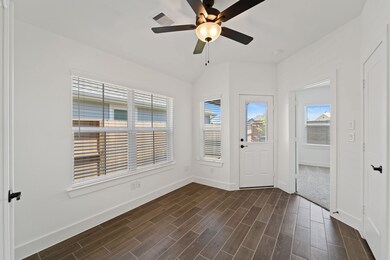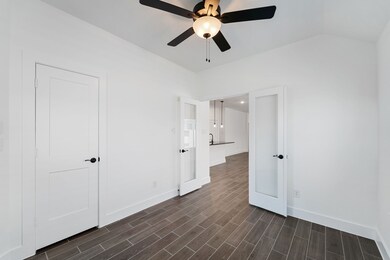
10123 Crescendo Way Iowa Colony, TX 77578
Meridiana NeighborhoodEstimated payment $1,873/month
Highlights
- Fitness Center
- New Construction
- Deck
- Meridiana Elementary School Rated A-
- Clubhouse
- Pond
About This Home
"Step into this beautifully designed home featuring wood-look tile flooring that adds warmth and durability throughout the main living areas. The spacious island kitchen is a chef’s dream, complete with sleek granite countertops, stylish pendant lighting, and ample storage—perfect for entertaining or everyday living. Relax and unwind on the covered patio, ideal for outdoor gatherings or a quiet evening under the stars. The primary suite offers a luxurious retreat, boasting granite countertops in the bathroom, dual sinks, and a spacious walk-in closet. This home seamlessly blends comfort and style—don’t miss your chance to make it yours! For more info, contact Chesmar Homes in Meridiana.
Home Details
Home Type
- Single Family
Year Built
- Built in 2025 | New Construction
Lot Details
- 3,443 Sq Ft Lot
- Lot Dimensions are 28x121
- Adjacent to Greenbelt
- Cul-De-Sac
- West Facing Home
- Sprinkler System
HOA Fees
- $108 Monthly HOA Fees
Parking
- 2 Car Attached Garage
Home Design
- Traditional Architecture
- Brick Exterior Construction
- Slab Foundation
- Composition Roof
- Cement Siding
- Radiant Barrier
Interior Spaces
- 1,360 Sq Ft Home
- 1-Story Property
- High Ceiling
- Family Room
- Combination Kitchen and Dining Room
- Home Office
- Utility Room
- Security System Owned
Kitchen
- <<convectionOvenToken>>
- Gas Oven
- Gas Range
- <<microwave>>
- Dishwasher
- Kitchen Island
- Disposal
Flooring
- Carpet
- Tile
Bedrooms and Bathrooms
- 2 Bedrooms
- 2 Full Bathrooms
- Double Vanity
- <<tubWithShowerToken>>
Laundry
- Dryer
- Washer
Eco-Friendly Details
- ENERGY STAR Qualified Appliances
- Energy-Efficient Thermostat
- Ventilation
Outdoor Features
- Pond
- Deck
- Covered patio or porch
Schools
- Meridiana Elementary School
- Caffey Junior High School
- Iowa Colony High School
Utilities
- Central Heating and Cooling System
- Heating System Uses Gas
- Programmable Thermostat
Community Details
Overview
- Association fees include recreation facilities
- Meridiana Inframark Association, Phone Number (281) 915-5515
- Built by Chesmar Homes
- Meridiana Subdivision
Amenities
- Picnic Area
- Clubhouse
Recreation
- Tennis Courts
- Community Basketball Court
- Sport Court
- Community Playground
- Fitness Center
- Community Pool
- Park
- Dog Park
- Trails
Map
Home Values in the Area
Average Home Value in this Area
Property History
| Date | Event | Price | Change | Sq Ft Price |
|---|---|---|---|---|
| 06/22/2025 06/22/25 | Pending | -- | -- | -- |
| 05/21/2025 05/21/25 | Price Changed | $269,990 | +1.9% | $199 / Sq Ft |
| 05/06/2025 05/06/25 | Price Changed | $264,990 | -1.7% | $195 / Sq Ft |
| 03/14/2025 03/14/25 | For Sale | $269,690 | -- | $198 / Sq Ft |
Similar Homes in the area
Source: Houston Association of REALTORS®
MLS Number: 73115672
- 10055 Nectar Path
- 10059 Nectar Path
- 10035 Nectar Path
- 10027 Nectar Path
- 10023 Nectar Path
- 10011 Nectar Path
- 10010 Agave Point Ct
- 10006 Agave Point Ct
- 10110 Agave Point Ln
- 10114 Agave Point Ln
- 10118 Agave Point Ln
- 10002 Agave Point Ct
- 10122 Agave Point Ln
- 5107 Big Dipper Dr
- 10126 Agave Point Ln
- 5103 Big Dipper Dr
- 10111 Agave Point Ln
- 5210 Capricorn Way
- 10115 Agave Point Ln
- 10127 Agave Point Ln
