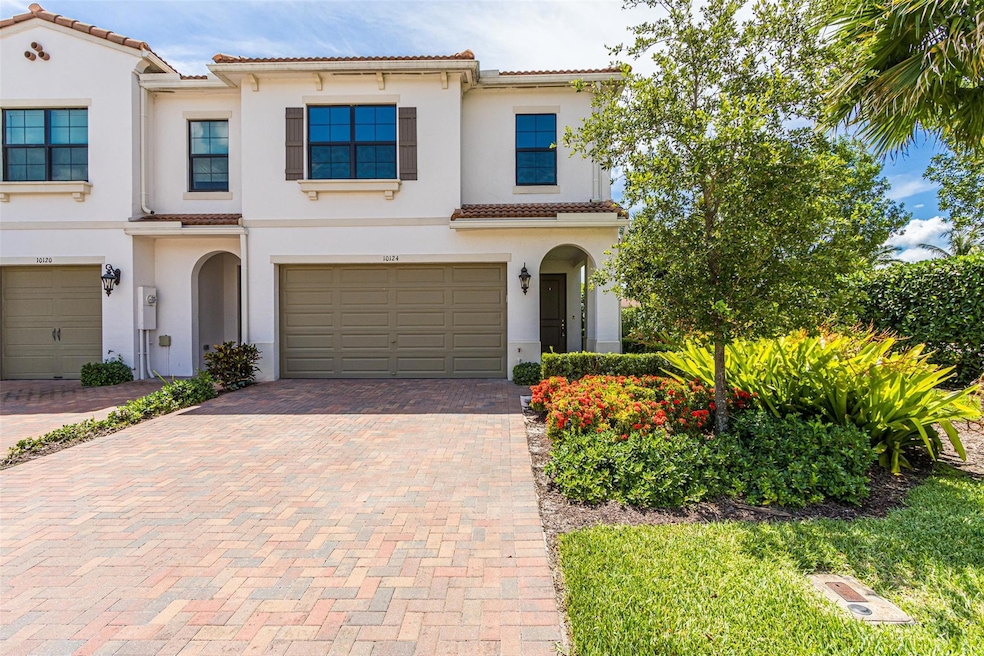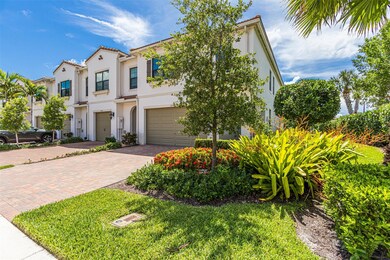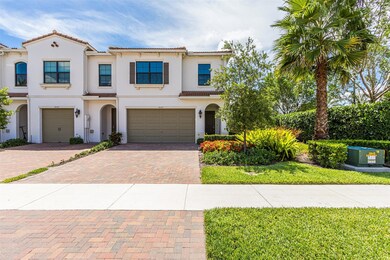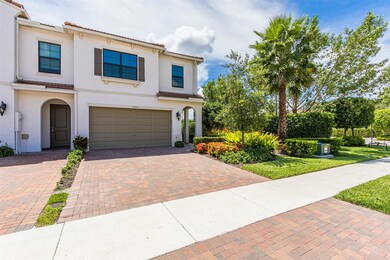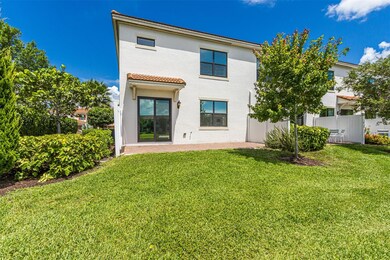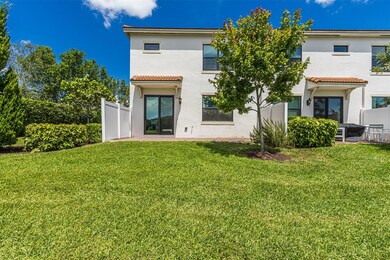10124 Brickhill Dr Boca Raton, FL 33428
Sandalfoot Cove NeighborhoodHighlights
- 45 Feet of Waterfront
- Fitness Center
- Lake View
- Hammock Pointe Elementary School Rated 9+
- Gated Community
- Clubhouse
About This Home
CORNER HOME IN PRIME LOCATION IN COMMUNITY! VACANT AND READY BEFORE SCHOOL YEAR! 3 BEDRMS+LOFT SPACE 2.5 BATHS 2 CAR GARAGE. FULL HURRICANE PROTECTION HOME WITH IMPACT GLASS. OPEN CONCEPT KITCHEN WITH QUARTZ COUNTER TOPS & TILED BACKSPLASH, UPGRADED KITCHEN CABINETS, SS APPLIANCES, DOUBLE OVEN, PANTRY & CHEF STATION. WATERFRONT WITH PAVED BACK PATIO. SPACIOUS HOME OVER 2000 LIVING SQ FT. 1/2 BATH ON MAIN LEVEL. PRIMARY SUITE HAS BATH W/ DUAL SINKS, GLASS ENCLOSED SHOWER & PRIVATE COMODE AREA. CALIFORNIA STYLE BUILT IN CLOSET SYSTEM. LAUNDRY ROOM WITH FRONT LOADER W/D. WOOD FLOORING IN ALL BEDRMS AND LOFT. 2 CG WITH EPOXY FLOORING AND CUSTOM CABINETRY. TONS OF STORAGE. STEPS TO COMMUNITY POOL, STATE OF THE ART FITNESS CENTER, BILLIARD TABLE, PLAY GROUND++ A SCHOOLS.
Townhouse Details
Home Type
- Townhome
Est. Annual Taxes
- $9,690
Year Built
- Built in 2021
Lot Details
- 45 Feet of Waterfront
- Lake Front
- North Facing Home
- Fenced
Parking
- 2 Car Attached Garage
- Garage Door Opener
Interior Spaces
- 2,020 Sq Ft Home
- 2-Story Property
- Ceiling Fan
- Loft
- Utility Room
- Lake Views
Kitchen
- Breakfast Area or Nook
- Breakfast Bar
- <<builtInOvenToken>>
- Electric Range
- <<microwave>>
- Ice Maker
- Dishwasher
- Kitchen Island
- Disposal
Flooring
- Wood
- Carpet
- Ceramic Tile
- Vinyl
Bedrooms and Bathrooms
- 3 Bedrooms
- Closet Cabinetry
- Walk-In Closet
Laundry
- Laundry Room
- Dryer
- Washer
Home Security
Outdoor Features
- Patio
Utilities
- Central Heating and Cooling System
- Cable TV Available
Listing and Financial Details
- Property Available on 7/15/25
- Rent includes association dues, gardener
- 12 Month Lease Term
- Assessor Parcel Number 00424730400001520
Community Details
Overview
- Boca Dunes / Enclave At B Subdivision
Amenities
- Clubhouse
- Billiard Room
Recreation
- Fitness Center
- Community Pool
- Community Spa
Pet Policy
- Pets Allowed
Security
- Gated Community
- Impact Glass
Map
Source: BeachesMLS (Greater Fort Lauderdale)
MLS Number: F10506995
APN: 00-42-47-30-40-000-1520
- 10124 Brickhill Dr Unit 10124
- 10219 Akenside Dr
- 9498 Glider Way
- 9454 Glider Way
- 10190 Akenside Dr
- 23099 Barwood Ln N Unit 306
- 23099 Barwood Ln N Unit 102
- 10075 Akenside Dr
- 10078 Akenside Dr
- 23277 Barwood Ln N Unit 205
- 23277 Barwood Ln N Unit 403
- 23249 Barwood Ln N Unit 402
- 23249 Barwood Ln N Unit 102
- 23249 Barwood Ln N Unit 105
- 9607 Park Row
- 23247 Barwood Ln N Unit 305
- 23247 Barwood Ln N Unit 101
- 23247 Barwood Ln N Unit 102
- 23246 SW 61st Ave
- 23305 Barwood Ln N Unit 406
- 10124 Brickhill Dr
- 10210 Akenside Dr
- 9517 Glider Way
- 23099 Barwood Ln N Unit 109
- 23099 Barwood Ln N Unit 402
- 23099 Barwood Ln N Unit 304
- 9952 Brickhill Dr
- 9952 Brickhill Dr
- 6520 Sandalfoot Blvd Unit H
- 9932 Brickhill Dr
- 23249 Barwood Ln N Unit 205
- 9355 SW 8th St
- 22788 SW 65th Way
- 9355 SW 8th St Unit 3050
- 9355 SW 8th St Unit 4250
- 9355 SW 8th St Unit 2080
- 9355 SW 8th St Unit 4020
- 9355 SW 8th St Unit 2050
- 9355 SW 8th St Unit 2120
- 9355 SW 8th St Unit 3220
