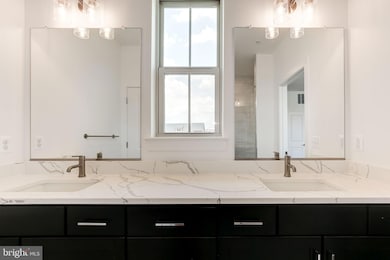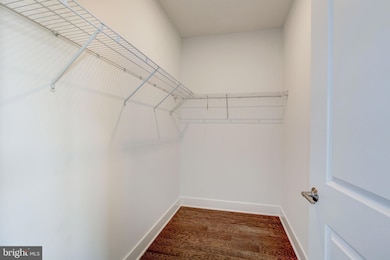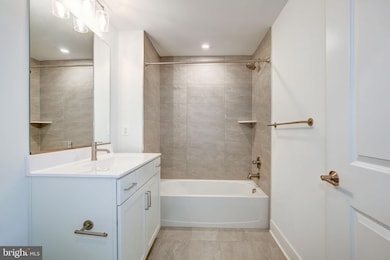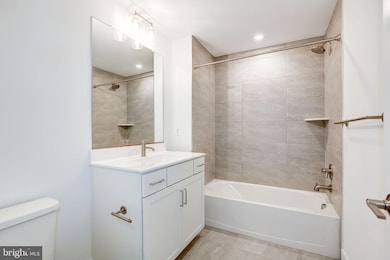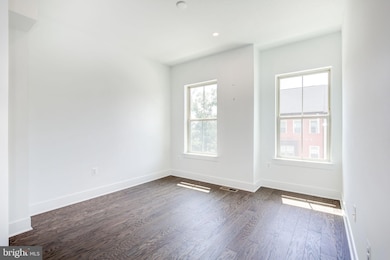
10124 Dalmatian St Rockville, MD 20850
Shady Grove NeighborhoodEstimated payment $7,936/month
Highlights
- Popular Property
- Clubhouse
- 1 Fireplace
- Stone Mill Elementary Rated A
- Contemporary Architecture
- Community Pool
About This Home
MOTIVATED SELLER. READY TO DEAL. PRICED MORE THAN $50,000 LESS THAN SIMILAR PROPERTIES IN THE AREA. CLICK ON THE VIDEO LINK FOR A STEP-BY-STEP 360 DEGREE VIDEO TOUR OF THE PROPERTY. LUXURY ELEVATOR RESIDENCE, PERFECT LOCATION at The Grove. Wootton high school district. $20,000WORTH OF UPGRADES. This one is special, 4-Level luxury townhome with designer touches . All things grand with plenty of spaces to enjoy, 7- foot- high windows, 10- foot ceilings on the kitchen level, tray ceilings, expansive island, just to name a few. Entry level has a welcoming reception area, then float up to the living level adorned and well acoutered by a warm and wonderful kitchen,dining and living area. Elevate to the 3rd level to enjoy the primary suite and adjoining well propotioned 2 ancilliary bedrooms and enjoy the bonus bedroom with en-suite on the 4th level.
Townhouse Details
Home Type
- Townhome
Est. Annual Taxes
- $13,018
Year Built
- Built in 2024
HOA Fees
- $150 Monthly HOA Fees
Parking
- 2 Car Attached Garage
- 2 Driveway Spaces
- Front Facing Garage
- Rear-Facing Garage
Home Design
- Contemporary Architecture
- Brick Exterior Construction
- Slab Foundation
- Stone Siding
- HardiePlank Type
Interior Spaces
- 3,100 Sq Ft Home
- Property has 4 Levels
- 1 Fireplace
Bedrooms and Bathrooms
- 4 Bedrooms
Schools
- Stone Mill Elementary School
- Cabin John Middle School
- Thomas S. Wootton High School
Utilities
- Forced Air Zoned Heating and Cooling System
- Cooling System Utilizes Natural Gas
- Programmable Thermostat
- 60 Gallon+ Natural Gas Water Heater
Additional Features
- Accessible Elevator Installed
- ENERGY STAR Qualified Equipment for Heating
- 1,512 Sq Ft Lot
Listing and Financial Details
- Assessor Parcel Number 160903878187
Community Details
Overview
- Association fees include snow removal, trash
- Built by Craftmark Homes
- The Grove Subdivision, Seneca Floorplan
Amenities
- Clubhouse
Recreation
- Community Playground
- Community Pool
- Jogging Path
- Bike Trail
Map
Home Values in the Area
Average Home Value in this Area
Tax History
| Year | Tax Paid | Tax Assessment Tax Assessment Total Assessment is a certain percentage of the fair market value that is determined by local assessors to be the total taxable value of land and additions on the property. | Land | Improvement |
|---|---|---|---|---|
| 2024 | $2,159 | $187,500 | $187,500 | $0 |
| 2023 | $0 | $187,500 | $187,500 | $0 |
Property History
| Date | Event | Price | Change | Sq Ft Price |
|---|---|---|---|---|
| 07/18/2025 07/18/25 | For Sale | $1,194,990 | -1.2% | $385 / Sq Ft |
| 06/26/2025 06/26/25 | For Sale | $1,209,990 | +2.4% | $390 / Sq Ft |
| 06/14/2024 06/14/24 | Sold | $1,182,042 | +9.5% | $381 / Sq Ft |
| 01/15/2024 01/15/24 | Pending | -- | -- | -- |
| 11/30/2023 11/30/23 | For Sale | $1,079,900 | -- | $348 / Sq Ft |
Purchase History
| Date | Type | Sale Price | Title Company |
|---|---|---|---|
| Deed | $1,182,042 | Fenton Title Company |
Mortgage History
| Date | Status | Loan Amount | Loan Type |
|---|---|---|---|
| Open | $770,000 | New Conventional | |
| Closed | $400,000 | New Conventional |
Similar Homes in Rockville, MD
Source: Bright MLS
MLS Number: MDMC2188062
APN: 09-03878187
- 14944 Dispatch St Unit 2
- 14932 Dispatch St Unit 8
- 14920 Swat St
- 4606 Integrity Alley
- 4921 Purdy Alley
- 11142 Medical Center Dr Unit 7C-3
- 14823 Wootton Manor Ct
- 10 Pinto Ct
- 9963 Foxborough Cir
- 9957 Foxborough Cir
- 9938 Foxborough Cir
- 9900 Foxborough Cir
- 21 Sterling Ct
- 10133 Sterling Terrace
- 19 Vanderbilt Ct
- 10539 Polk Square Ct
- 10701 Hunting Ln
- 15301 Diamond Cove Terrace Unit 8H
- 14639 Devereaux Terrace
- 15306 Diamond Cove Terrace Unit 2L
- 10137 Treble Ct
- 10177 Treble Ct
- 9 Sterling Ct
- 14431 Traville Gardens Cir
- 9901 Gable Ridge Terrace
- 10103 Sterling Terrace
- 10009 Vanderbilt Cir Unit 6
- 14764 Chisholm Landing Way
- 14214 Travilah Rd
- 10504 Prairie Landing Terrace
- 10638 Sawdust Cir
- 14240 Alta Oaks Dr
- 14317 Summit View Ln
- 15250 Siesta Key Way
- 313 Salinger Place
- 102 Fallsgrove Blvd
- 15251 Siesta Key Way
- 800 Amber Tree Ct Unit 103
- 353 Fallsgrove Dr Unit A
- 645 Diamondback Dr


