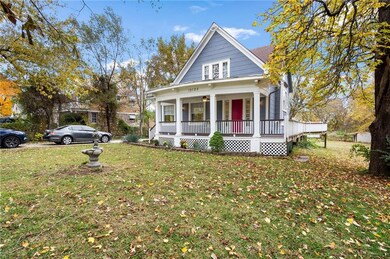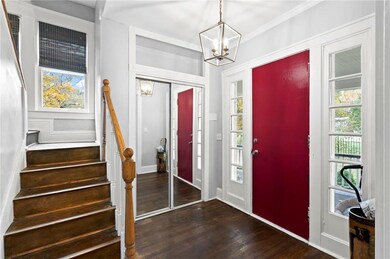
10125 E Winner Rd Independence, MO 64052
Bristol NeighborhoodHighlights
- 43,560 Sq Ft lot
- Traditional Architecture
- Sun or Florida Room
- Vaulted Ceiling
- Wood Flooring
- Granite Countertops
About This Home
As of December 2020Beautiful 2-story 1920's charmer sits on almost an acre lot that has sculptured metal fenced w/double gate around the property. Home features 3 bdrms, 2 full baths (1 per floor), a nice sunroom off Master bedroom that overlooks the grounds. The main floor includes a dining room, eat in Kitchen, living room & family room. The Laundry room has been updated with new W/D. Newer S/S appliances in kitchen will remain with the home. The newer concrete driveway allows for multiple parking spaces. There is a 1 bedroom guest house (may need some work) and a 40 x 30 workshop on the grounds. They run on their own electrical system, which is currently not connected. Perfect home for someone wanting to run a small business out of the workshop (cannot be auto repair) area. So much potential here.
Last Agent to Sell the Property
ReeceNichols Premier Realty License #BR00047029 Listed on: 11/05/2020
Home Details
Home Type
- Single Family
Est. Annual Taxes
- $1,425
Year Built
- Built in 1920
Lot Details
- 1 Acre Lot
- Aluminum or Metal Fence
- Level Lot
- Sprinkler System
Parking
- 4 Car Detached Garage
- Inside Entrance
Home Design
- Traditional Architecture
- Composition Roof
- Board and Batten Siding
Interior Spaces
- 1,732 Sq Ft Home
- Wet Bar: Hardwood, Laminate Counters, Shower Over Tub, Shower Only, Natural Stone Floor
- Built-In Features: Hardwood, Laminate Counters, Shower Over Tub, Shower Only, Natural Stone Floor
- Vaulted Ceiling
- Ceiling Fan: Hardwood, Laminate Counters, Shower Over Tub, Shower Only, Natural Stone Floor
- Skylights
- Shades
- Plantation Shutters
- Drapes & Rods
- Family Room with Fireplace
- Formal Dining Room
- Sun or Florida Room
Kitchen
- Eat-In Kitchen
- Electric Oven or Range
- Dishwasher
- Granite Countertops
- Laminate Countertops
- Disposal
Flooring
- Wood
- Wall to Wall Carpet
- Linoleum
- Laminate
- Stone
- Ceramic Tile
- Luxury Vinyl Plank Tile
- Luxury Vinyl Tile
Bedrooms and Bathrooms
- 3 Bedrooms
- Cedar Closet: Hardwood, Laminate Counters, Shower Over Tub, Shower Only, Natural Stone Floor
- Walk-In Closet: Hardwood, Laminate Counters, Shower Over Tub, Shower Only, Natural Stone Floor
- 2 Full Bathrooms
- Double Vanity
- <<tubWithShowerToken>>
Laundry
- Laundry on main level
- Washer
Basement
- Walk-Up Access
- Stone or Rock in Basement
Additional Features
- Enclosed patio or porch
- Forced Air Heating and Cooling System
Community Details
- Maywood Continuation Subdivision
Listing and Financial Details
- Exclusions: Selling as is
- Assessor Parcel Number 27-130-29-05-00-0-00-000
Ownership History
Purchase Details
Home Financials for this Owner
Home Financials are based on the most recent Mortgage that was taken out on this home.Purchase Details
Home Financials for this Owner
Home Financials are based on the most recent Mortgage that was taken out on this home.Purchase Details
Home Financials for this Owner
Home Financials are based on the most recent Mortgage that was taken out on this home.Purchase Details
Purchase Details
Purchase Details
Similar Homes in Independence, MO
Home Values in the Area
Average Home Value in this Area
Purchase History
| Date | Type | Sale Price | Title Company |
|---|---|---|---|
| Warranty Deed | -- | Clear Title Nationwide Inc | |
| Warranty Deed | -- | Clear Title Nationwide Inc | |
| Warranty Deed | -- | -- | |
| Deed | -- | Kansas City Title | |
| Special Warranty Deed | -- | First American Title Ins | |
| Foreclosure Deed | $47,700 | First American Title Ins |
Mortgage History
| Date | Status | Loan Amount | Loan Type |
|---|---|---|---|
| Open | $166,250 | New Conventional | |
| Previous Owner | $120,000 | New Conventional | |
| Previous Owner | $133,200 | Stand Alone First | |
| Previous Owner | $135,118 | New Conventional |
Property History
| Date | Event | Price | Change | Sq Ft Price |
|---|---|---|---|---|
| 12/30/2020 12/30/20 | Sold | -- | -- | -- |
| 12/02/2020 12/02/20 | Pending | -- | -- | -- |
| 11/29/2020 11/29/20 | Off Market | -- | -- | -- |
| 11/15/2020 11/15/20 | For Sale | $185,000 | 0.0% | $107 / Sq Ft |
| 11/06/2020 11/06/20 | Pending | -- | -- | -- |
| 11/05/2020 11/05/20 | For Sale | $185,000 | +2.8% | $107 / Sq Ft |
| 04/03/2020 04/03/20 | Sold | -- | -- | -- |
| 02/20/2020 02/20/20 | Price Changed | $179,900 | -4.6% | $104 / Sq Ft |
| 12/28/2019 12/28/19 | Price Changed | $188,500 | -5.7% | $109 / Sq Ft |
| 10/06/2019 10/06/19 | Price Changed | $199,900 | -8.9% | $115 / Sq Ft |
| 09/21/2019 09/21/19 | Price Changed | $219,500 | -6.4% | $127 / Sq Ft |
| 09/15/2019 09/15/19 | Price Changed | $234,500 | -2.1% | $135 / Sq Ft |
| 09/05/2019 09/05/19 | Price Changed | $239,500 | -0.2% | $138 / Sq Ft |
| 09/05/2019 09/05/19 | For Sale | $239,900 | -- | $139 / Sq Ft |
Tax History Compared to Growth
Tax History
| Year | Tax Paid | Tax Assessment Tax Assessment Total Assessment is a certain percentage of the fair market value that is determined by local assessors to be the total taxable value of land and additions on the property. | Land | Improvement |
|---|---|---|---|---|
| 2024 | $2,546 | $36,604 | $8,508 | $28,096 |
| 2023 | $2,546 | $36,604 | $3,179 | $33,425 |
| 2022 | $1,621 | $21,280 | $3,534 | $17,746 |
| 2021 | $1,615 | $21,280 | $3,534 | $17,746 |
| 2020 | $1,449 | $18,594 | $3,534 | $15,060 |
| 2019 | $1,428 | $18,594 | $3,534 | $15,060 |
| 2018 | $788,565 | $17,440 | $2,818 | $14,622 |
| 2017 | $1,378 | $17,440 | $2,818 | $14,622 |
| 2016 | $1,266 | $15,656 | $4,501 | $11,155 |
| 2014 | $1,204 | $15,200 | $4,370 | $10,830 |
Agents Affiliated with this Home
-
Margie Stark

Seller's Agent in 2020
Margie Stark
ReeceNichols Premier Realty
(913) 710-1845
1 in this area
66 Total Sales
-
Kim Nail
K
Seller's Agent in 2020
Kim Nail
ReeceNichols - Lees Summit
(816) 289-8327
67 Total Sales
-
Vinny Monarez

Buyer's Agent in 2020
Vinny Monarez
Keller Williams Platinum Prtnr
(316) 209-8592
1 in this area
204 Total Sales
Map
Source: Heartland MLS
MLS Number: 2251179
APN: 27-130-29-05-00-0-00-000
- 10101 E 18th St S
- 1725 Hawthorne Ct
- 1515 S Home Ave
- 1906 S Ash Ave
- 1840 S Maywood Ave
- 1906 S Willow Ave
- 9600 E 16th St S
- 1610 S Northern Blvd
- 1907 S Evanston Ave
- 1911 S Ralston Ave
- 1727 S Crescent Ave
- 1912 S Evanston Ave
- 1830 S Crescent Ave
- 2005 S Evanston Ave
- 9521 E 13th St S
- 9400 E 17th St S
- 9808 E 22nd St S
- 10812 & 10814 E 19th Terrace
- 907 S Cedar Ave
- 1619 Harvard Ave






