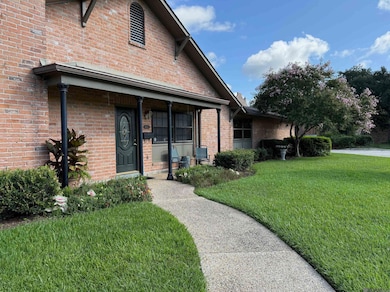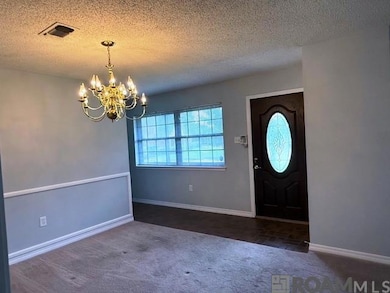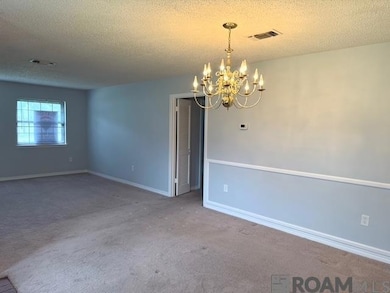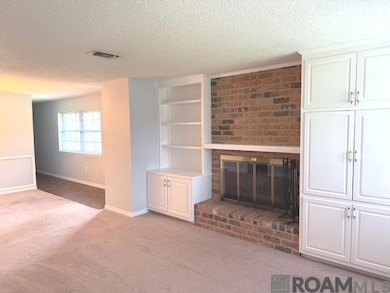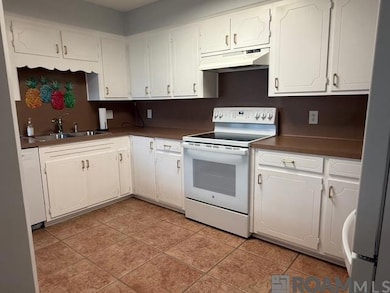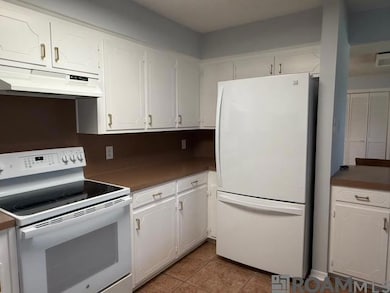10125 Runnymede Ave Baton Rouge, LA 70815
Broadmoor/Sherwood NeighborhoodHighlights
- Multiple Fireplaces
- Enclosed patio or porch
- Walk-In Closet
- Corner Lot
- Built-In Features
- Cooling Available
About This Home
You are going to love living here. Gorgeous park-like setting with gracious oak trees, meandering sidewalks throughout the community and fabulous neighbors. Double enclosed garage and a lovely enclosed patio just off the den. Full sized kitchen with new appliances. Refrigerator furnished. (not washer and dryer). Ceiling fans in each generously sized bedroom. Lots of natural light. Fresh Paint and updated fixtures in baths. Call for a showing. It is a pleasure to introduce you to Runnymede Townhome Community. Owner would be so happy with a long term tenant.
Townhouse Details
Home Type
- Townhome
Est. Annual Taxes
- $1,902
Year Built
- Built in 1982
Lot Details
- 3,485 Sq Ft Lot
- Landscaped
- Sprinkler System
Home Design
- Brick Exterior Construction
Interior Spaces
- 1,760 Sq Ft Home
- 1-Story Property
- Built-In Features
- Ceiling Fan
- Multiple Fireplaces
- Wood Burning Fireplace
- Window Treatments
- Attic Access Panel
- Home Security System
- Washer and Dryer Hookup
Kitchen
- Breakfast Bar
- Oven
- Electric Cooktop
- Microwave
- Dishwasher
- Disposal
Flooring
- Carpet
- Ceramic Tile
Bedrooms and Bathrooms
- 2 Bedrooms
- En-Suite Bathroom
- Walk-In Closet
- 2 Full Bathrooms
Parking
- 2 Car Garage
- Rear-Facing Garage
- Garage Door Opener
Outdoor Features
- Enclosed patio or porch
- Exterior Lighting
Utilities
- Cooling Available
- Heating Available
Community Details
Overview
- Runnymede Subdivision
Pet Policy
- Pets Allowed
Security
- Storm Doors
- Fire and Smoke Detector
Map
Source: Greater Baton Rouge Association of REALTORS®
MLS Number: 2025013077
APN: 01094378
- 10209 Runnymede Ave
- 10218 N Magna Carta Place
- 10120 N Magna Carta Place
- 10344 Old Hammond Hwy
- 2321 Emmett Bourgeois Ln
- 10123 Hyde Park Ct
- 10322 Lebanon St
- 10115 Ambrose Ct
- 2010 Red Stick Dr
- 10379 Cinquefoil Ave
- 1521 S Woodhaven St
- 1658 S Elaine Dr
- 1820 Carolyn Sue Dr Unit L
- 1820 Carolyn Sue Dr Unit B
- 10648 Classique Dr
- 10631 Plaza Americana Dr
- 9755 Diane Ave
- 10656 Rondo Ave
- 10926 Old Hammond Hwy Unit 27
- 10926 Old Hammond Hwy Unit 20
- 9855 Red Stick Crossing Ave
- 2417 Aubin Ln
- 1421 Cottondale Dr Unit A
- 1416 Delplaza Dr
- 2424 Drusilla Ln
- 10795 Mead Rd
- 11111 N Harrell's Ferry Rd
- 11140 Boardwalk Dr
- 2663 Toulon Dr
- 3484 Cedarcrest Ave
- 11070 Mead Rd
- 11528 Old Hammond Hwy
- 10296 W Winston Ave Unit 8
- 11585 N Harrells Ferry Rd
- 10318 Celtic Dr
- 10306 W Winston Ave Unit 12
- 11634 Sherwood Valley Ct Unit D
- 2834 S Sherwood Forest Blvd Unit B1011
- 11555 Southfork Ave
- 3445 Bluebonnet Blvd

