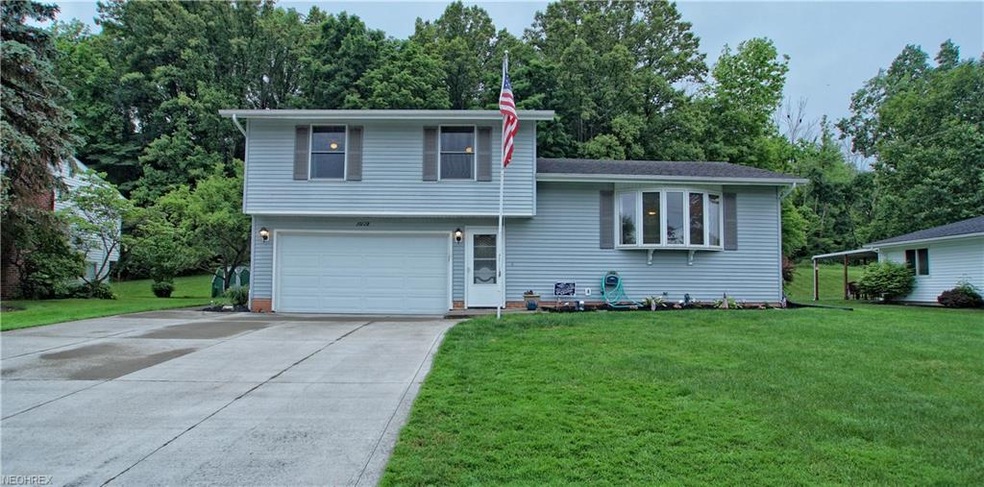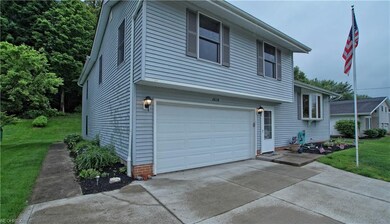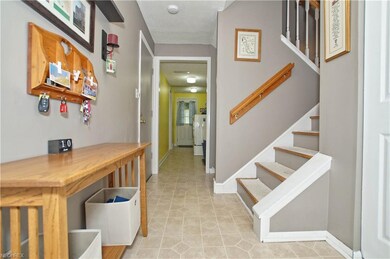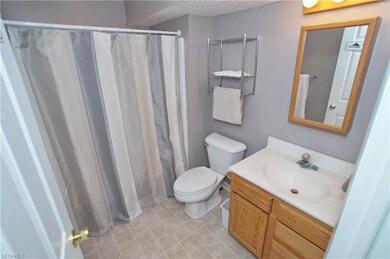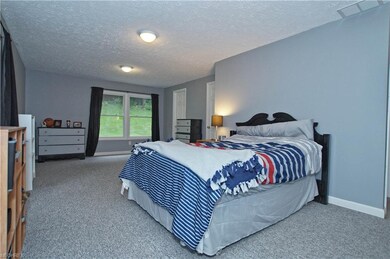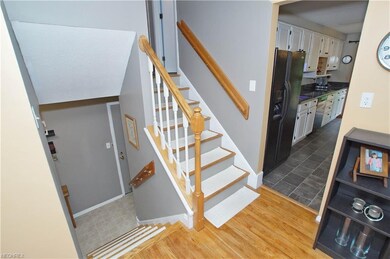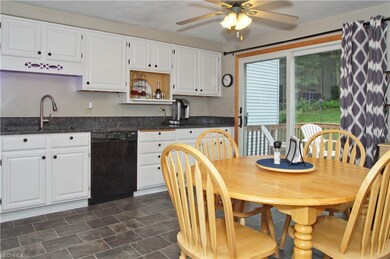
10128 Belmeadow Dr Twinsburg, OH 44087
Highlights
- View of Trees or Woods
- Deck
- 2 Car Attached Garage
- Wilcox Primary School Rated A
- Wooded Lot
- Forced Air Heating and Cooling System
About This Home
As of August 2018Ready for the next owner is this lovely 5 bedroom 3 full bath split level home located in Heritage Estates in Twinsburg. Hardwood floors in both the living and dining rooms lead to the eat in kitchen with white cabinets, granite counters (2013) and sliding door (2017) to the deck. First floor bedroom addition can also be used for playroom, family room, office, whatever you choose with full bath (2000) off of the laundry room (2000) with utility sink and washer/dryer (2011) and back door to yard. Upstairs is the Master bedroom suite (2000) with high ceilings and room for a sitting area. Private bath with single sink, Jacuzzi tub, separate shower and walk in closet. Lots of light from the skylight above. Three more bedrooms with hardwood floors, ceiling lights which share the hall bath with shower/tub combo (2017) and vanity. The carpeted lower level is partially finished with glass block window and other side has another utility sink and storage area. Deck (2014) leads to private wooded backyard and shed (2009). Water heater (2017), Vinyl siding and roof (2000).1 Year home warranty being offered by the seller.
Last Agent to Sell the Property
Keller Williams Greater Metropolitan License #2002017272 Listed on: 06/14/2018

Home Details
Home Type
- Single Family
Est. Annual Taxes
- $3,891
Year Built
- Built in 1969
Lot Details
- 0.29 Acre Lot
- Lot Dimensions are 75 x 170
- Wooded Lot
Home Design
- Split Level Home
- Asphalt Roof
- Vinyl Construction Material
Interior Spaces
- 1-Story Property
- Views of Woods
- Finished Basement
- Basement Fills Entire Space Under The House
- Fire and Smoke Detector
Kitchen
- Range<<rangeHoodToken>>
- <<microwave>>
- Dishwasher
- Disposal
Bedrooms and Bathrooms
- 5 Bedrooms
Laundry
- Dryer
- Washer
Parking
- 2 Car Attached Garage
- Garage Door Opener
Outdoor Features
- Deck
Utilities
- Forced Air Heating and Cooling System
- Heating System Uses Gas
Community Details
- Heritage Estates Community
Listing and Financial Details
- Assessor Parcel Number 6400381
Ownership History
Purchase Details
Home Financials for this Owner
Home Financials are based on the most recent Mortgage that was taken out on this home.Purchase Details
Home Financials for this Owner
Home Financials are based on the most recent Mortgage that was taken out on this home.Similar Homes in the area
Home Values in the Area
Average Home Value in this Area
Purchase History
| Date | Type | Sale Price | Title Company |
|---|---|---|---|
| Warranty Deed | $248,000 | Chicago Title | |
| Deed | $137,000 | -- |
Mortgage History
| Date | Status | Loan Amount | Loan Type |
|---|---|---|---|
| Open | $240,560 | New Conventional | |
| Previous Owner | $114,000 | Adjustable Rate Mortgage/ARM | |
| Previous Owner | $50,000 | Future Advance Clause Open End Mortgage | |
| Previous Owner | $165,600 | Unknown | |
| Previous Owner | $55,000 | Unknown | |
| Previous Owner | $50,000 | Unknown | |
| Previous Owner | $147,000 | Stand Alone Second | |
| Previous Owner | $38,000 | Unknown | |
| Previous Owner | $145,200 | Stand Alone Second | |
| Previous Owner | $145,200 | Unknown | |
| Previous Owner | $14,275 | Unknown | |
| Previous Owner | $20,000 | Unknown | |
| Previous Owner | $109,600 | New Conventional |
Property History
| Date | Event | Price | Change | Sq Ft Price |
|---|---|---|---|---|
| 05/27/2025 05/27/25 | Price Changed | $389,900 | -7.6% | $147 / Sq Ft |
| 05/22/2025 05/22/25 | For Sale | $422,000 | +70.2% | $160 / Sq Ft |
| 08/24/2018 08/24/18 | Sold | $248,000 | -2.7% | $85 / Sq Ft |
| 07/05/2018 07/05/18 | Pending | -- | -- | -- |
| 06/24/2018 06/24/18 | Price Changed | $255,000 | -1.9% | $87 / Sq Ft |
| 06/14/2018 06/14/18 | For Sale | $260,000 | -- | $89 / Sq Ft |
Tax History Compared to Growth
Tax History
| Year | Tax Paid | Tax Assessment Tax Assessment Total Assessment is a certain percentage of the fair market value that is determined by local assessors to be the total taxable value of land and additions on the property. | Land | Improvement |
|---|---|---|---|---|
| 2025 | $4,671 | $97,066 | $14,424 | $82,642 |
| 2024 | $4,671 | $97,066 | $14,424 | $82,642 |
| 2023 | $4,671 | $97,066 | $14,424 | $82,642 |
| 2022 | $4,441 | $82,321 | $12,226 | $70,095 |
| 2021 | $4,465 | $82,370 | $12,226 | $70,144 |
| 2020 | $4,331 | $82,370 | $12,230 | $70,140 |
| 2019 | $3,996 | $71,040 | $11,610 | $59,430 |
| 2018 | $3,917 | $71,040 | $11,610 | $59,430 |
| 2017 | $3,241 | $71,040 | $11,610 | $59,430 |
| 2016 | $3,222 | $62,320 | $11,610 | $50,710 |
| 2015 | $3,241 | $62,320 | $11,610 | $50,710 |
| 2014 | $3,235 | $62,320 | $11,610 | $50,710 |
| 2013 | $3,245 | $62,570 | $11,610 | $50,960 |
Agents Affiliated with this Home
-
LeDelvin Peavy
L
Seller's Agent in 2025
LeDelvin Peavy
Century 21 Homestar
(216) 704-0965
14 Total Sales
-
Gale Grau

Seller's Agent in 2018
Gale Grau
Keller Williams Greater Metropolitan
(216) 513-8467
4 in this area
45 Total Sales
-
Sarah Mika
S
Buyer's Agent in 2018
Sarah Mika
Coldwell Banker Schmidt Realty
(440) 539-3397
9 in this area
52 Total Sales
Map
Source: MLS Now
MLS Number: 4006588
APN: 64-00381
- 1657 Kasserine Ct
- 11309 Heritage Dr
- 9868 Ridgewood Dr
- 10026 Parkland Dr
- 9932 Brookhill Cir
- 2081 Van Oaks Dr
- 9534 Ridge Ct Unit 15D
- 10790 Ravenna Rd Unit 302
- 9543 Ridge Ct
- 7650 Acorn Ct
- 9882 Chamberlin Rd
- 2283 Sherwin Dr
- 2039 Meadowood Blvd
- 2276 Sandalwood Dr
- SL 2 Chamberlin Rd
- 10194 Corbetts Ln
- SL3 Chamberlin Rd
- 1909 Laurel Dr
- 2360 Croydon Rd
- 10265 Laura Ln
