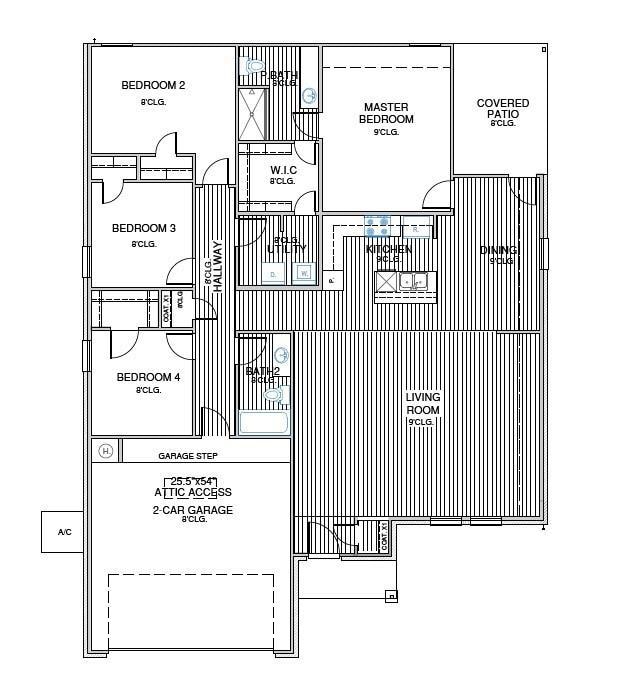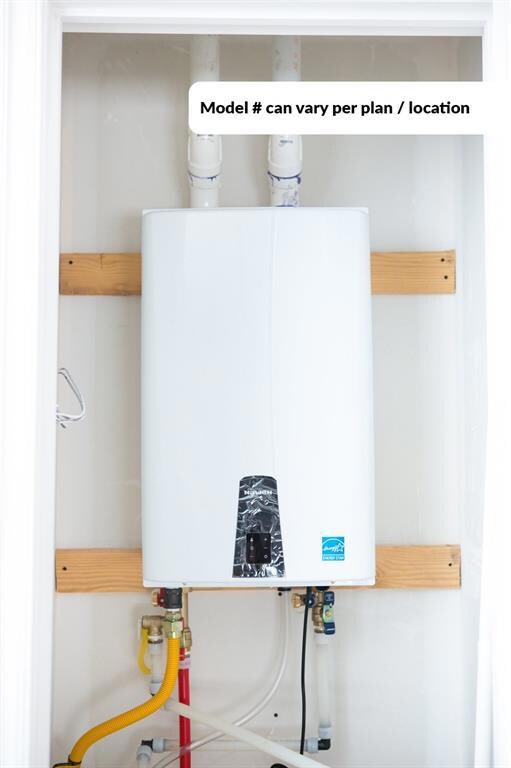
10128 Pennington St Harrah, OK 73045
Estimated payment $2,035/month
Highlights
- New Construction
- 2 Car Attached Garage
- Woodwork
- Traditional Architecture
- Interior Lot
- Open Patio
About This Home
Welcome to the Finley floor plan in the desirable Harrah Pointe community! This beautifully designed home offers 1,853 sq ft of living space with 4 bedrooms, 2 bathrooms, and a smart, open layout that blends comfort and function—perfect for modern lifestyles.
The spacious kitchen features a large center island, elegant cabinetry, and ample counter space, all overlooking the dining area and oversized living room. This open-concept design is ideal for entertaining or simply enjoying everyday life. A covered back patio extends your living space outdoors, offering a relaxing space for year-round enjoyment.
The private primary suite is thoughtfully placed at the back of the home and includes a large walk-in closet and a well-appointed en-suite bathroom. One of the most convenient features of this plan is the oversized laundry room with direct access to the primary closet—making daily routines more efficient and organized. Three secondary bedrooms are situated on the opposite side of the home, providing flexibility for guests, a home office, or additional living space.
Built with energy efficiency and long-term value in mind, the Finley includes a tankless hot water heater, low-e Thermalpane windows, and upgraded insulation to help reduce energy costs. Structural highlights include durable exterior materials and integrated tornado safety features for added peace of mind.
Located just minutes from the Kickapoo Turnpike, I-40, and Tinker Air Force Base, Harrah Pointe combines convenience with small-town charm. Residents enjoy access to the top-rated Harrah School District and a close-knit community atmosphere.
Schedule your private tour of the Finley today—homes like this don’t last long!
Home Details
Home Type
- Single Family
Year Built
- Built in 2025 | New Construction
Lot Details
- 6,325 Sq Ft Lot
- Interior Lot
HOA Fees
- $31 Monthly HOA Fees
Parking
- 2 Car Attached Garage
- Driveway
Home Design
- Traditional Architecture
- Slab Foundation
- Brick Frame
- Composition Roof
Interior Spaces
- 1,853 Sq Ft Home
- 1-Story Property
- Woodwork
- Ceiling Fan
- Laundry Room
Kitchen
- Gas Oven
- Gas Range
- Free-Standing Range
- Microwave
- Dishwasher
- Disposal
Flooring
- Carpet
- Tile
Bedrooms and Bathrooms
- 4 Bedrooms
- 2 Full Bathrooms
Home Security
- Smart Home
- Fire and Smoke Detector
Outdoor Features
- Open Patio
Schools
- Clara Reynolds Elementary School
- Harrah Middle School
- Harrah High School
Utilities
- Central Heating and Cooling System
- Tankless Water Heater
Community Details
- Association fees include greenbelt
- Mandatory home owners association
Listing and Financial Details
- Legal Lot and Block 6 / 4
Map
Home Values in the Area
Average Home Value in this Area
Property History
| Date | Event | Price | Change | Sq Ft Price |
|---|---|---|---|---|
| 07/15/2025 07/15/25 | For Sale | $306,500 | -- | $165 / Sq Ft |
Similar Homes in Harrah, OK
Source: MLSOK
MLS Number: 1180605
- 10132 Pennington St
- 10136 Pennington St
- 10124 Pennington St
- 10144 Pennington St
- 10112 Pennington St
- 10116 Pennington St
- 10120 Pennington St
- 21313 Rovic Rd
- 3840 Ada Ave
- 3832 Ada Ave
- 3824 Ada Ave
- 3816 Ada Ave
- 3833 Ada Ave
- 3817 Ada Ave
- 3849 Ada Ave
- 3841 Ada Ave
- 3824 Louthea Ln
- 3832 Louthea Ln
- 3840 Louthea Ln
- 3600 S Harrah Rd
- 4308 Driftwood Dr
- 21215 Winding Brook
- 20849 Landmark Dr
- 301 Timber Ln
- 327 Pleasant View
- 422 S 4th St
- 16988 Amanda Ln
- 15881 Kent Dr
- 15300 SE 57th St
- 14121 NE 5th St
- 2200 Mill Creek Way
- 2208 Mill Creek Way
- 17971 Lantana Loop
- 16811 Jigsaw Jct
- 17010 Lantana Loop
- 17030 Lantana Loop
- 11628 Lorene Ave
- 11300 SE 15th St
- 201 Stone Ridge Ln
- 9709 Grissom Dr



