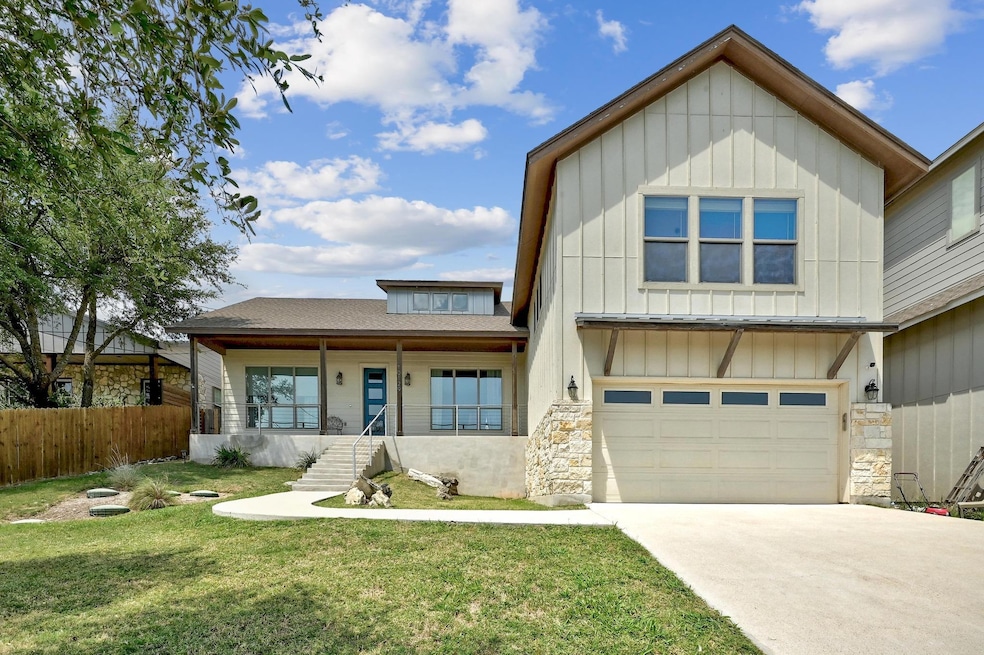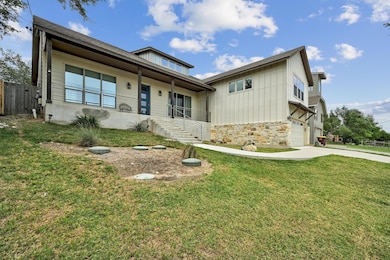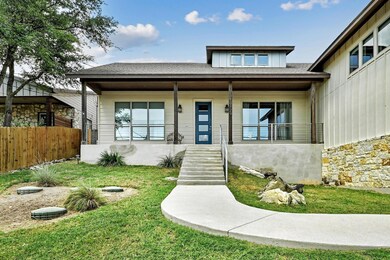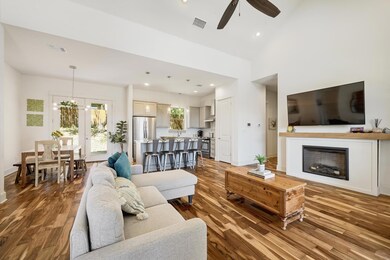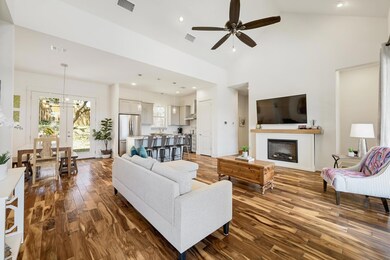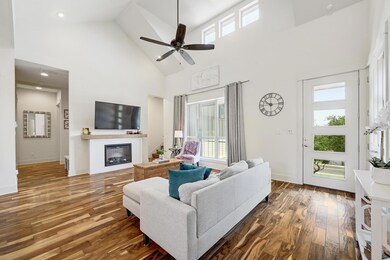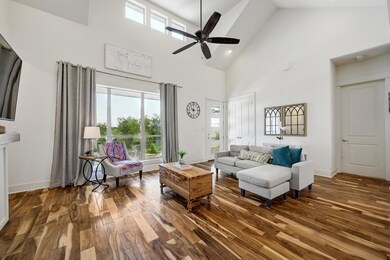
10129 Longhorn Skyway Dripping Springs, TX 78620
Hamilton Pool NeighborhoodEstimated payment $3,852/month
Highlights
- Fishing
- Open Floorplan
- Community Lake
- Bee Cave Elementary School Rated A-
- View of Hills
- Wooded Lot
About This Home
HOME WARRANTY. This contemporary custom home offers show-stopping curb appeal and the feel of brand-new construction. Designed with style and functionality in mind, the home features rich Acacia hardwood floors, custom cabinetry with a farmhouse sink, stainless steel appliances, a pot-filler, and sleek Carrera marble countertops—every detail thoughtfully selected to impress.The open-concept layout boasts soaring cathedral ceilings and an abundance of windows that frame sweeping Hill Country views while flooding the interior with natural light. The gourmet kitchen centers around a large island with a breakfast bar, making it ideal for both everyday living and entertaining.The spacious primary suite is a private retreat complete with a custom walk-in shower, generous walk-in closet, and serene finishes. A large flex room off the main living area can serve as a game room, media space, or home office—tailored to your lifestyle.Enjoy outdoor living with a private, fenced backyard featuring a covered patio, as well as a welcoming front porch perfect for savoring the view. Located in a sought-after community with access to parks, lakes, and recreational amenities, and zoned to the highly acclaimed Lake Travis ISD, this home truly has it all. Schedule a showing of your new home today!
Listing Agent
All City Real Estate Ltd. Co Brokerage Phone: (682) 273-7005 License #0619312 Listed on: 06/11/2025

Home Details
Home Type
- Single Family
Est. Annual Taxes
- $5,932
Year Built
- Built in 2014
Lot Details
- 9,714 Sq Ft Lot
- Southwest Facing Home
- Privacy Fence
- Wood Fence
- Lot Sloped Down
- Wooded Lot
- Back Yard Fenced
HOA Fees
- $7 Monthly HOA Fees
Parking
- 2 Car Attached Garage
- Front Facing Garage
Home Design
- Slab Foundation
- Frame Construction
- Spray Foam Insulation
- Composition Roof
- Vertical Siding
- Stone Siding
- HardiePlank Type
Interior Spaces
- 2,092 Sq Ft Home
- 1-Story Property
- Open Floorplan
- Wired For Sound
- Built-In Features
- Cathedral Ceiling
- Ceiling Fan
- Recessed Lighting
- Electric Fireplace
- Double Pane Windows
- Window Treatments
- Window Screens
- Family Room
- Multiple Living Areas
- Views of Hills
- Fire and Smoke Detector
Kitchen
- Eat-In Kitchen
- Breakfast Bar
- Electric Cooktop
- Free-Standing Range
- <<microwave>>
- Dishwasher
- Kitchen Island
- Granite Countertops
- Quartz Countertops
- Disposal
Flooring
- Wood
- Tile
Bedrooms and Bathrooms
- 3 Main Level Bedrooms
- Walk-In Closet
- 2 Full Bathrooms
- Double Vanity
- Low Flow Plumbing Fixtures
- Steam Shower
- Walk-in Shower
Outdoor Features
- Covered patio or porch
Schools
- Bee Cave Elementary School
- Lake Travis Middle School
- Lake Travis High School
Utilities
- Central Heating and Cooling System
- Vented Exhaust Fan
- Private Water Source
- Electric Water Heater
- Water Softener is Owned
- Septic Tank
- High Speed Internet
- Phone Available
Listing and Financial Details
- Assessor Parcel Number 01099704230000
- Tax Block SS
Community Details
Overview
- Association fees include common area maintenance
- Dcr Parks & Lakes Association
- Twin Lake Hills Subdivision
- Community Lake
Recreation
- Community Playground
- Fishing
- Trails
Map
Home Values in the Area
Average Home Value in this Area
Tax History
| Year | Tax Paid | Tax Assessment Tax Assessment Total Assessment is a certain percentage of the fair market value that is determined by local assessors to be the total taxable value of land and additions on the property. | Land | Improvement |
|---|---|---|---|---|
| 2023 | $5,932 | $621,424 | $85,000 | $536,424 |
| 2022 | $10,635 | $619,859 | $85,000 | $534,859 |
| 2021 | $6,704 | $372,570 | $70,000 | $321,621 |
| 2020 | $6,477 | $338,700 | $20,000 | $318,700 |
| 2018 | $6,170 | $311,000 | $20,000 | $291,000 |
| 2017 | $6,452 | $322,301 | $20,000 | $302,301 |
| 2016 | $6,030 | $301,229 | $20,000 | $281,229 |
| 2015 | $314 | $171,683 | $36,750 | $134,933 |
| 2014 | $314 | $15,000 | $15,000 | $0 |
Property History
| Date | Event | Price | Change | Sq Ft Price |
|---|---|---|---|---|
| 06/11/2025 06/11/25 | For Sale | $605,000 | +10.0% | $289 / Sq Ft |
| 08/12/2021 08/12/21 | Sold | -- | -- | -- |
| 06/14/2021 06/14/21 | Pending | -- | -- | -- |
| 06/13/2021 06/13/21 | For Sale | $549,900 | 0.0% | $263 / Sq Ft |
| 06/10/2021 06/10/21 | Pending | -- | -- | -- |
| 06/03/2021 06/03/21 | For Sale | $549,900 | +52.8% | $263 / Sq Ft |
| 12/31/2019 12/31/19 | Sold | -- | -- | -- |
| 10/25/2019 10/25/19 | Price Changed | $360,000 | -1.4% | $178 / Sq Ft |
| 09/16/2019 09/16/19 | For Sale | $365,000 | -- | $181 / Sq Ft |
Purchase History
| Date | Type | Sale Price | Title Company |
|---|---|---|---|
| Vendors Lien | -- | Independence Title | |
| Vendors Lien | -- | Atc | |
| Vendors Lien | -- | Attorney |
Mortgage History
| Date | Status | Loan Amount | Loan Type |
|---|---|---|---|
| Open | $374,900 | New Conventional | |
| Closed | $374,900 | New Conventional | |
| Previous Owner | $310,337 | FHA | |
| Previous Owner | $299,475 | FHA | |
| Previous Owner | $155,400 | Future Advance Clause Open End Mortgage |
Similar Homes in Dripping Springs, TX
Source: Unlock MLS (Austin Board of REALTORS®)
MLS Number: 3598785
APN: 108814
- 17612 Village Dr
- 17701 Village Dr
- 17601 Lake Shore Dr
- 17504 Village Dr
- 17503 Lake Shore Dr
- 10033 Longhorn Skyway
- 10103 Twin Lake Loop
- 10101 Twin Lake Loop
- 17600 Westlake Dr
- 17301 Avion Dr
- 17900 Linkview Dr
- 17800 Windecker Cove
- 18140 Compass Cir
- 10627 Lake Park Dr
- 10002 Little Creek Cir
- 10605 Creekwood Cir
- 10722 Lake Park Dr
- 17912 Turkey Trot Trail
- 10702 Lake Park Dr
- 10704 Lake Park Dr
- 17800 Village Dr
- 10101 Twin Lake Loop
- 9909 Cirrus Dr
- 17203 Deer Creek Skyview
- 10400 W Cave Loop
- 18033 Glenville Cove
- 310 Saddle Blanket Dr
- 7708 Alouette Dr
- 16916 Sanglier Dr
- 321 Hannah Dr
- 16720 Horondelle Dr
- 7105 Jument Dr
- 15211 Fitzhugh Rd Unit C - Tiny House
- 7417 Davenport Divide Rd
- 17110 Hattie Trace
- 6220 Hilltop Plateau Dr
- 6313 Empresa Dr
- 6825 Davenport Divide Rd
- 18235 Hewetson Cove
- 18521 Dewitt Place
