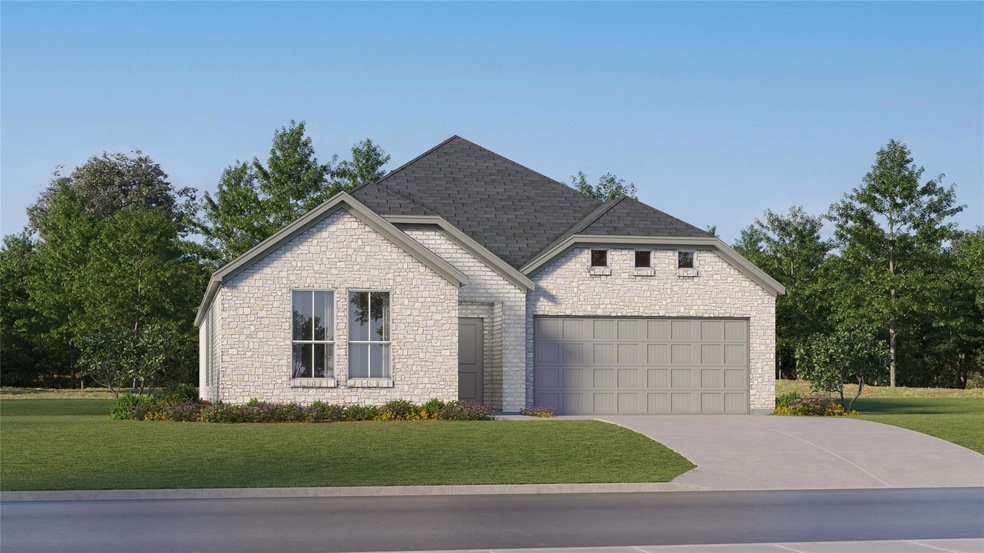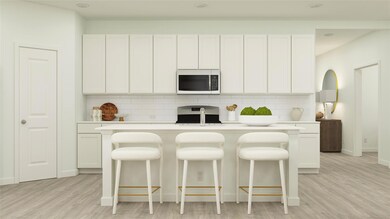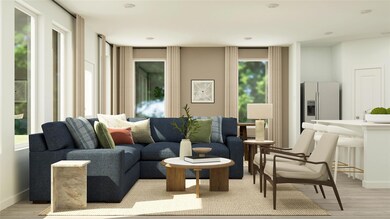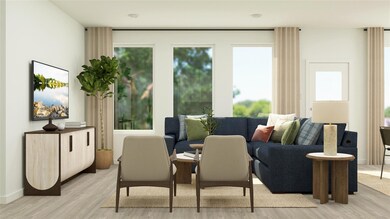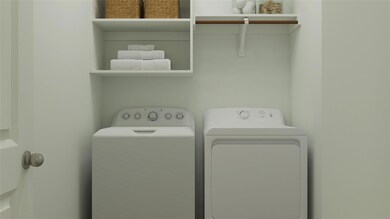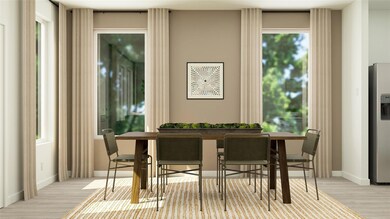
1013 Blazin Bronco Trail Haslet, TX 76052
Highlights
- New Construction
- Granite Countertops
- Covered patio or porch
- Open Floorplan
- Community Pool
- 2 Car Attached Garage
About This Home
As of March 2025LENNAR - Rancho Canyon - Springsteen Floorplan - This single-story home shares an open layout between the kitchen, nook and family room for easy entertaining, along with access to the covered patio for year-round outdoor lounging. A luxe owner's suite is in a rear of the home and comes complete with an en-suite bathroom and walk-in closet. There are three secondary bedrooms near the front of the home, ideal for household members and overnight guests, as well as a versatile flex space that can transform to meet the homeowner’s needs.Prices, dimensions and features may vary and are subject to change. Photos are for illustrative purposes only.
Last Agent to Sell the Property
Turner Mangum LLC Brokerage Phone: 866-314-4477 License #0626887 Listed on: 02/24/2025
Home Details
Home Type
- Single Family
Year Built
- Built in 2025 | New Construction
Lot Details
- 5,750 Sq Ft Lot
- Lot Dimensions are 50x115
- Wood Fence
- Landscaped
- Interior Lot
- Sprinkler System
HOA Fees
- $54 Monthly HOA Fees
Parking
- 2 Car Attached Garage
- Front Facing Garage
Home Design
- Brick Exterior Construction
- Slab Foundation
- Composition Roof
Interior Spaces
- 2,062 Sq Ft Home
- 1-Story Property
- Open Floorplan
- Built-In Features
- Ceiling Fan
- <<energyStarQualifiedWindowsToken>>
- Electric Dryer Hookup
Kitchen
- Gas Cooktop
- <<microwave>>
- Dishwasher
- Kitchen Island
- Granite Countertops
- Disposal
Flooring
- Carpet
- Luxury Vinyl Plank Tile
Bedrooms and Bathrooms
- 4 Bedrooms
- Walk-In Closet
- 2 Full Bathrooms
Home Security
- Wireless Security System
- Carbon Monoxide Detectors
- Fire and Smoke Detector
Eco-Friendly Details
- Energy-Efficient Appliances
- Energy-Efficient Insulation
- Energy-Efficient Doors
- Energy-Efficient Thermostat
- Air Purifier
Outdoor Features
- Covered patio or porch
Schools
- Molly Livengood Carter Elementary School
- Northwest High School
Utilities
- Central Heating and Cooling System
- Tankless Water Heater
- Cable TV Available
Listing and Financial Details
- Assessor Parcel Number R1028338
Community Details
Overview
- Association fees include all facilities, management
- Sbb Association
- Rancho Canyon Subdivision
Recreation
- Community Playground
- Community Pool
- Park
Similar Homes in Haslet, TX
Home Values in the Area
Average Home Value in this Area
Property History
| Date | Event | Price | Change | Sq Ft Price |
|---|---|---|---|---|
| 03/27/2025 03/27/25 | Sold | -- | -- | -- |
| 03/01/2025 03/01/25 | Pending | -- | -- | -- |
| 02/27/2025 02/27/25 | For Sale | $360,371 | -0.2% | $175 / Sq Ft |
| 02/25/2025 02/25/25 | Price Changed | $360,999 | -4.0% | $175 / Sq Ft |
| 02/24/2025 02/24/25 | For Sale | $375,999 | -- | $182 / Sq Ft |
Tax History Compared to Growth
Agents Affiliated with this Home
-
Jared Turner
J
Seller's Agent in 2025
Jared Turner
Turner Mangum LLC
(866) 314-4477
350 in this area
5,691 Total Sales
-
Ian Starr

Buyer's Agent in 2025
Ian Starr
Mile27 Realty
(214) 605-3238
2 in this area
48 Total Sales
Map
Source: North Texas Real Estate Information Systems (NTREIS)
MLS Number: 20852901
- 15052 Red Sands Trail
- 15044 Red Sands Trail
- 14917 Trapper Trail
- 14917 Trapper Trail
- 14917 Trapper Trail
- Rancho Canyon Way
- 14917 Trapper Trail
- 14917 Trapper Trail
- Rancho Canyon Way
- 14917 Trapper Trail
- Rancho Canyon Way
- 14917 Trapper Trail
- 14917 Trapper Trail
- 14917 Trapper Trail
- 14917 Trapper Trail
- 14917 Trapper Trail
- 14917 Trapper Trail
- Rancho Canyon Way
- 14917 Trapper Trail
- 14917 Trapper Trail
