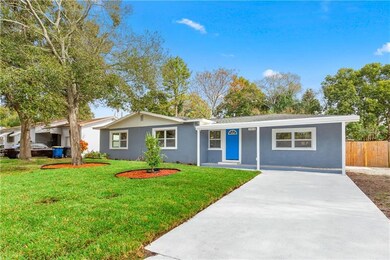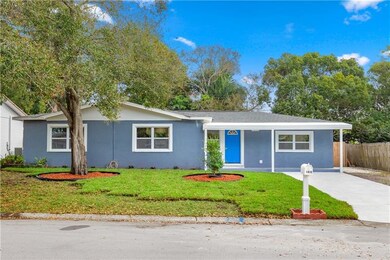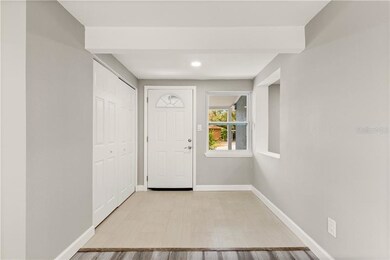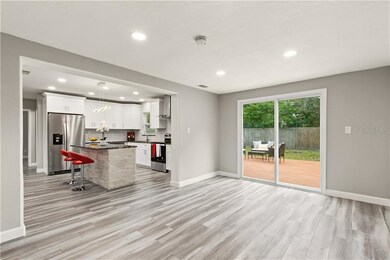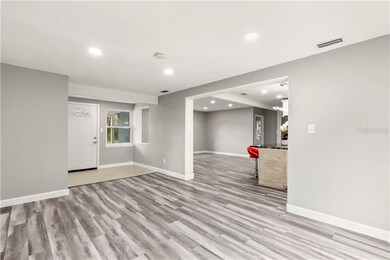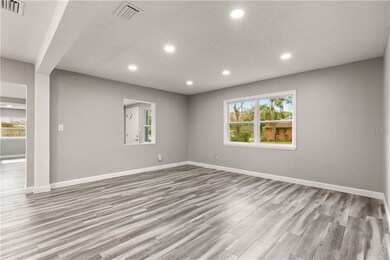
1013 Chester Dr Clearwater, FL 33756
Clearwater Golf View NeighborhoodHighlights
- In Ground Pool
- Great Room
- Inside Utility
- Engineered Wood Flooring
- No HOA
- Outdoor Grill
About This Home
As of October 2024Welcome home, come and see this sparkling contemporary design property. Centrally located Clearwater blockhouse, it exudes charm from the moment you step in. A beautiful, engineered hardwood floor, flowing from a spectacular, modern, open concept floor plan, living-dining-kitchen combo, to the split plan Master Suite and two other Bedrooms. The generous, master suite features a stylish en-suite bath and walk-in closet. The chef's dream kitchen has been renovated with all new, shaker soft-close hardwood cabinets, spacious and well lit with an abundance of granite countertops and modern subway glass tiles, beautiful cooking island, and brand new appliances. Bathrooms are tastily renovated with high-quality materials and modern accessories including here a Bluetooth equipped air vent. New doors, baseboards, ceiling fans, LED lighting, etc. Fully renovated with New dimensional shingles Roof, AC system, double pane windows, and the list goes on. The house has a lovely curb appeal, with brand new concrete Driveway, new sod and landscaping. Freshly, tasty painted exterior and interior. It is settled on a large, new fence lot with a new huge wood deck and bar, which adds a lot of possibilities for outdoor family gatherings, fun, and relaxation. Conveniently, centrally located, just a few minutes drive from award-winning Clearwater Beach, shopping, dining, schools and recreation. A commuter's delight. HOME WARRANTY TO BUYER AT CLOSING! MINT CONDITION, ALL YOU NEED TO DO IS MOVE IN AND ENJOY THIS AMAZING HOME!
Last Agent to Sell the Property
CHARLES RUTENBERG REALTY INC License #3056196 Listed on: 01/16/2020

Home Details
Home Type
- Single Family
Est. Annual Taxes
- $2,416
Year Built
- Built in 1956
Lot Details
- 7,013 Sq Ft Lot
- West Facing Home
Parking
- Driveway
Home Design
- Slab Foundation
- Shingle Roof
- Block Exterior
- Stucco
Interior Spaces
- 1,472 Sq Ft Home
- Ceiling Fan
- Great Room
- Family Room Off Kitchen
- Inside Utility
- Laundry in unit
Kitchen
- Range<<rangeHoodToken>>
- <<microwave>>
- Dishwasher
- Disposal
Flooring
- Engineered Wood
- Porcelain Tile
Bedrooms and Bathrooms
- 3 Bedrooms
- 2 Full Bathrooms
Outdoor Features
- In Ground Pool
- Outdoor Grill
Utilities
- Central Heating and Cooling System
- Electric Water Heater
- Cable TV Available
Community Details
- No Home Owners Association
- Sirmons Heights 1St Add Subdivision
Listing and Financial Details
- Down Payment Assistance Available
- Visit Down Payment Resource Website
- Tax Lot 40
- Assessor Parcel Number 15-29-15-82206-000-0400
Ownership History
Purchase Details
Home Financials for this Owner
Home Financials are based on the most recent Mortgage that was taken out on this home.Purchase Details
Home Financials for this Owner
Home Financials are based on the most recent Mortgage that was taken out on this home.Purchase Details
Home Financials for this Owner
Home Financials are based on the most recent Mortgage that was taken out on this home.Purchase Details
Similar Homes in Clearwater, FL
Home Values in the Area
Average Home Value in this Area
Purchase History
| Date | Type | Sale Price | Title Company |
|---|---|---|---|
| Warranty Deed | $440,500 | Trusted Title | |
| Warranty Deed | $267,000 | Courtland Title Services Inc | |
| Special Warranty Deed | $132,825 | Premium Title Svcs Fl Inc | |
| Trustee Deed | -- | None Available |
Mortgage History
| Date | Status | Loan Amount | Loan Type |
|---|---|---|---|
| Open | $330,375 | New Conventional | |
| Previous Owner | $250,800 | New Conventional | |
| Previous Owner | $94,000 | Commercial | |
| Previous Owner | $10,845 | Unknown | |
| Previous Owner | $154,650 | Negative Amortization | |
| Previous Owner | $141,051 | Unknown | |
| Previous Owner | $53,020 | New Conventional | |
| Previous Owner | $15,750 | New Conventional |
Property History
| Date | Event | Price | Change | Sq Ft Price |
|---|---|---|---|---|
| 10/01/2024 10/01/24 | Sold | $440,500 | -6.1% | $299 / Sq Ft |
| 08/27/2024 08/27/24 | Pending | -- | -- | -- |
| 08/13/2024 08/13/24 | Price Changed | $469,000 | -2.1% | $319 / Sq Ft |
| 06/17/2024 06/17/24 | For Sale | $479,000 | 0.0% | $325 / Sq Ft |
| 06/10/2024 06/10/24 | Pending | -- | -- | -- |
| 05/07/2024 05/07/24 | For Sale | $479,000 | +79.4% | $325 / Sq Ft |
| 03/12/2020 03/12/20 | Sold | $267,000 | -4.6% | $181 / Sq Ft |
| 01/22/2020 01/22/20 | Pending | -- | -- | -- |
| 01/16/2020 01/16/20 | For Sale | $279,800 | +121.2% | $190 / Sq Ft |
| 10/22/2019 10/22/19 | Sold | $126,500 | -3.5% | $86 / Sq Ft |
| 09/10/2019 09/10/19 | Pending | -- | -- | -- |
| 08/21/2019 08/21/19 | Price Changed | $131,100 | 0.0% | $89 / Sq Ft |
| 08/21/2019 08/21/19 | For Sale | $131,100 | +3.6% | $89 / Sq Ft |
| 08/19/2019 08/19/19 | Off Market | $126,500 | -- | -- |
| 08/07/2019 08/07/19 | Pending | -- | -- | -- |
| 07/31/2019 07/31/19 | Off Market | $126,500 | -- | -- |
| 06/25/2019 06/25/19 | For Sale | $137,900 | +9.0% | $94 / Sq Ft |
| 06/21/2019 06/21/19 | Off Market | $126,500 | -- | -- |
| 06/13/2019 06/13/19 | For Sale | $137,900 | +9.0% | $94 / Sq Ft |
| 06/03/2019 06/03/19 | Off Market | $126,500 | -- | -- |
| 05/31/2019 05/31/19 | Price Changed | $137,900 | -5.0% | $94 / Sq Ft |
| 05/31/2019 05/31/19 | For Sale | $145,100 | +14.7% | $99 / Sq Ft |
| 05/29/2019 05/29/19 | Off Market | $126,500 | -- | -- |
| 05/09/2019 05/09/19 | Pending | -- | -- | -- |
| 05/07/2019 05/07/19 | Off Market | $126,500 | -- | -- |
| 04/08/2019 04/08/19 | Price Changed | $145,100 | -9.7% | $99 / Sq Ft |
| 04/08/2019 04/08/19 | For Sale | $160,700 | +27.0% | $109 / Sq Ft |
| 04/05/2019 04/05/19 | Off Market | $126,500 | -- | -- |
| 03/07/2019 03/07/19 | For Sale | $160,700 | +27.0% | $109 / Sq Ft |
| 03/05/2019 03/05/19 | Off Market | $126,500 | -- | -- |
| 02/06/2019 02/06/19 | Price Changed | $160,700 | -5.0% | $109 / Sq Ft |
| 02/05/2019 02/05/19 | For Sale | $169,123 | +33.7% | $115 / Sq Ft |
| 02/01/2019 02/01/19 | Off Market | $126,500 | -- | -- |
| 12/31/2018 12/31/18 | For Sale | $169,123 | -- | $115 / Sq Ft |
Tax History Compared to Growth
Tax History
| Year | Tax Paid | Tax Assessment Tax Assessment Total Assessment is a certain percentage of the fair market value that is determined by local assessors to be the total taxable value of land and additions on the property. | Land | Improvement |
|---|---|---|---|---|
| 2024 | $3,174 | $213,185 | -- | -- |
| 2023 | $3,174 | $206,976 | $0 | $0 |
| 2022 | $3,076 | $200,948 | $0 | $0 |
| 2021 | $4,565 | $224,641 | $0 | $0 |
| 2020 | $2,607 | $126,619 | $0 | $0 |
| 2019 | $2,417 | $116,421 | $55,797 | $60,624 |
| 2018 | $2,598 | $132,966 | $0 | $0 |
| 2017 | $2,228 | $109,141 | $0 | $0 |
| 2016 | $1,235 | $84,622 | $0 | $0 |
| 2015 | $1,355 | $96,867 | $0 | $0 |
| 2014 | $1,168 | $79,937 | $0 | $0 |
Agents Affiliated with this Home
-
Mike Kaluza

Seller's Agent in 2024
Mike Kaluza
PEOPLE'S TRUST REALTY
(727) 277-2371
1 in this area
56 Total Sales
-
Stephane Lherisson
S
Buyer's Agent in 2024
Stephane Lherisson
THE SHORELINE FL REALTY LLC
(954) 643-6296
1 in this area
16 Total Sales
-
Piro Poloska

Seller's Agent in 2020
Piro Poloska
CHARLES RUTENBERG REALTY INC
(727) 410-2801
5 in this area
125 Total Sales
-
Marta Marszalek

Buyer's Agent in 2020
Marta Marszalek
CHARLES RUTENBERG REALTY INC
(727) 454-8088
94 Total Sales
-
April Feeser

Seller's Agent in 2019
April Feeser
REALHOME SERVICE & SOLUTIONS INC
(770) 383-4944
498 Total Sales
Map
Source: Stellar MLS
MLS Number: U8071533
APN: 15-29-15-82206-000-0400
- 1008 Chester Dr
- 913 Chester Dr
- 1328 Barry St
- 912 Pineview Ave
- 1316 Barry St
- 917 Pineview Ave
- 1411 Barry St
- 1329 Tuscola St
- 1244 Byron Ave
- 1228 Pineview Ave
- 1262 Jeffords St
- 1260 S Hillcrest Ave
- 1280 Lakeview Rd Unit 120
- 1280 Lakeview Rd Unit 224
- 1280 Lakeview Rd Unit 239
- 1280 Lakeview Rd Unit 240
- 1280 Lakeview Rd Unit 216
- 1280 Lakeview Rd
- 1280 Lakeview Rd Unit 333
- 1280 Lakeview Rd Unit 211

