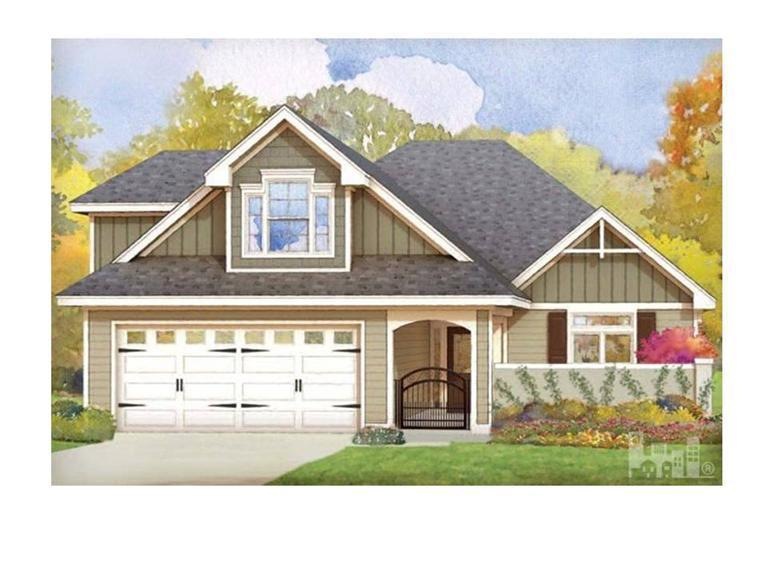
1013 Dowling Ct Leland, NC 28451
Highlights
- Golf Course Community
- Wood Flooring
- 1 Fireplace
- Fitness Center
- Main Floor Primary Bedroom
- Community Pool
About This Home
As of February 2017Great home in Brunswick Forest. New home and price is construction only. Sold date was June 6, 2012
Last Agent to Sell the Property
A Non Member
A Non Member Listed on: 12/17/2012
Last Buyer's Agent
Patricia Coye
Brunswick Plantation Homes & Real Estate Sales, LLC
Home Details
Home Type
- Single Family
Est. Annual Taxes
- $4,416
Year Built
- Built in 2012
HOA Fees
- $133 Monthly HOA Fees
Parking
- 2 Car Attached Garage
Home Design
- Brick Exterior Construction
- Slab Foundation
- Shingle Roof
- Stick Built Home
Interior Spaces
- 2,701 Sq Ft Home
- 1.5-Story Property
- 1 Fireplace
- Formal Dining Room
- Crawl Space
- Storm Windows
- Washer and Dryer Hookup
Kitchen
- Range Hood
- <<builtInMicrowave>>
- Dishwasher
Flooring
- Wood
- Carpet
- Tile
Bedrooms and Bathrooms
- 4 Bedrooms
- Primary Bedroom on Main
Utilities
- Heat Pump System
- Electric Water Heater
Additional Features
- Screened Patio
- 0.3 Acre Lot
Listing and Financial Details
- Tax Lot 187
- Assessor Parcel Number 219618215702
Community Details
Overview
- Brunswick Forest Subdivision
- Maintained Community
Amenities
- Community Garden
- Restaurant
Recreation
- Golf Course Community
- Tennis Courts
- Community Playground
- Fitness Center
- Community Pool
Security
- Resident Manager or Management On Site
Ownership History
Purchase Details
Home Financials for this Owner
Home Financials are based on the most recent Mortgage that was taken out on this home.Purchase Details
Home Financials for this Owner
Home Financials are based on the most recent Mortgage that was taken out on this home.Purchase Details
Similar Homes in the area
Home Values in the Area
Average Home Value in this Area
Purchase History
| Date | Type | Sale Price | Title Company |
|---|---|---|---|
| Warranty Deed | $17,000 | None Available | |
| Warranty Deed | $120,000 | None Available | |
| Warranty Deed | $149,500 | None Available |
Mortgage History
| Date | Status | Loan Amount | Loan Type |
|---|---|---|---|
| Open | $85,000 | Credit Line Revolving | |
| Open | $300,000 | Adjustable Rate Mortgage/ARM |
Property History
| Date | Event | Price | Change | Sq Ft Price |
|---|---|---|---|---|
| 06/19/2025 06/19/25 | Pending | -- | -- | -- |
| 05/19/2025 05/19/25 | For Sale | $735,000 | +76.3% | $219 / Sq Ft |
| 02/28/2017 02/28/17 | Sold | $417,000 | -1.9% | $140 / Sq Ft |
| 01/25/2017 01/25/17 | Pending | -- | -- | -- |
| 01/17/2017 01/17/17 | For Sale | $425,000 | +33.4% | $142 / Sq Ft |
| 12/18/2012 12/18/12 | Sold | $318,500 | -0.3% | $118 / Sq Ft |
| 12/18/2012 12/18/12 | Pending | -- | -- | -- |
| 12/17/2012 12/17/12 | For Sale | $319,500 | +166.3% | $118 / Sq Ft |
| 03/27/2012 03/27/12 | Sold | $120,000 | -7.7% | $40 / Sq Ft |
| 03/13/2012 03/13/12 | Pending | -- | -- | -- |
| 02/15/2012 02/15/12 | For Sale | $130,000 | -- | $44 / Sq Ft |
Tax History Compared to Growth
Tax History
| Year | Tax Paid | Tax Assessment Tax Assessment Total Assessment is a certain percentage of the fair market value that is determined by local assessors to be the total taxable value of land and additions on the property. | Land | Improvement |
|---|---|---|---|---|
| 2024 | $4,416 | $623,480 | $122,500 | $500,980 |
| 2023 | $3,708 | $623,480 | $122,500 | $500,980 |
| 2022 | $0 | $437,100 | $105,000 | $332,100 |
| 2021 | $0 | $437,100 | $105,000 | $332,100 |
| 2020 | $3,533 | $437,100 | $105,000 | $332,100 |
| 2019 | $3,488 | $108,000 | $105,000 | $3,000 |
| 2018 | $3,302 | $93,460 | $90,000 | $3,460 |
| 2017 | $3,065 | $93,460 | $90,000 | $3,460 |
| 2016 | $2,907 | $93,460 | $90,000 | $3,460 |
| 2015 | $2,778 | $405,050 | $90,000 | $315,050 |
| 2014 | $2,679 | $417,310 | $120,000 | $297,310 |
Agents Affiliated with this Home
-
Joyce Nunes
J
Seller's Agent in 2025
Joyce Nunes
Intracoastal Realty Corporation
(910) 201-2200
15 in this area
21 Total Sales
-
Trudy Ligon

Buyer's Agent in 2025
Trudy Ligon
Corcoran HM Properties
2 Total Sales
-
Peter Sweyer

Seller's Agent in 2017
Peter Sweyer
Berkshire Hathaway HomeServices Carolina Premier Properties
(910) 256-0021
6 in this area
80 Total Sales
-
Jerry Helms

Buyer's Agent in 2017
Jerry Helms
Brunswick Forest Realty, LLC
(910) 371-2434
914 in this area
1,025 Total Sales
-
L
Seller's Agent in 2012
Lorri Shipston
Brunswick Forest Realty, LLC
-
A
Seller's Agent in 2012
A Non Member
A Non Member
Map
Source: Hive MLS
MLS Number: 20670133
APN: 047PD009
- 1109 Foxbow Cove
- 1113 Foxbow Cove
- 2485 Belshaw Dr
- 1108 Walbury Ct
- 851 Meadowsweet Ln
- 2184 Villamar Dr
- 1117 Foxbow Cove
- 843 Meadowsweet Ln
- 835 Meadowsweet Ln
- 1112 Walbury Ct
- 2215 Villamar Dr
- 2316 Villager Ct
- 2137 Talmage Dr
- 1008 Bellerby Cove
- 2148 Villamar Dr
- 2115 Villamar Dr
- 2244 Villamar Dr
- 1101 Jamesford Ct
- 1133 Lillibridge Dr
- 2529 Empie Dr
