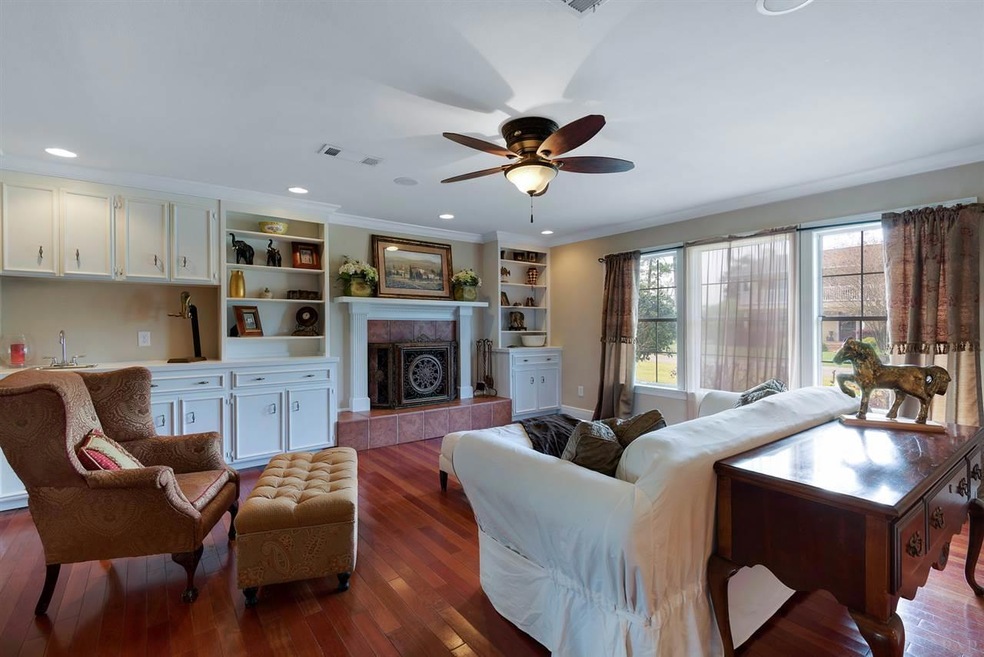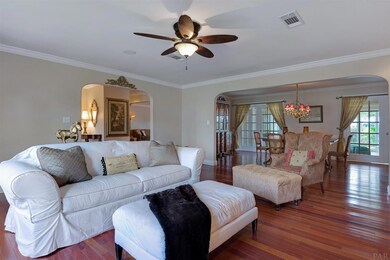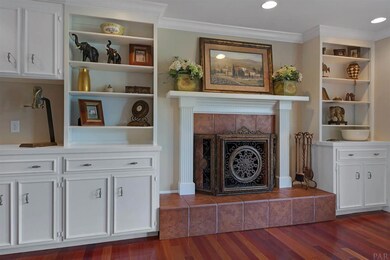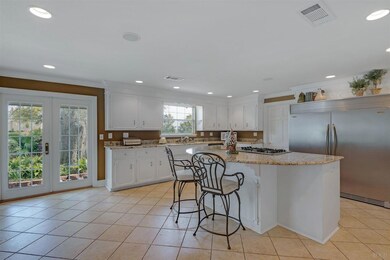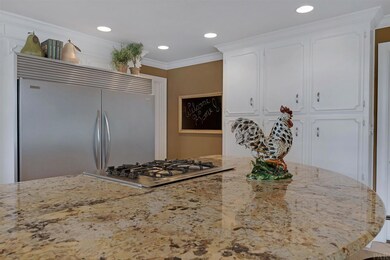
1013 Harbourview Cir Pensacola, FL 32507
Warrington NeighborhoodHighlights
- Bay View
- Sitting Area In Primary Bedroom
- 0.42 Acre Lot
- Pensacola High School Rated A-
- Updated Kitchen
- Wood Flooring
About This Home
As of October 2022Beautiful Harbourview home with view of Pensacola Bay and 18th hole of Pensacola Country Club. Updated to include chef's dream kitchen with granite, stainless 65 inch refrigerator/freezer, and gas range. Whole house speaker system, crown molding, luxurious bathrooms, fireplace, wet bar and tankless on-demand water heater add to the enjoyment of this home. In addition, all 3 bedrooms have attached full baths. Relax in the sunroom or on the brick patio or putter in the garage with work area and cable TV hook up. Come see all the extras and you will want to own the lifestyle this home and neighborhood offers! Convenient to downtown, NAS, shopping and beaches. Buyer to verify measurements.
Last Agent to Sell the Property
Berkshire Hathaway Home Services PenFed Realty Listed on: 10/06/2016

Home Details
Home Type
- Single Family
Est. Annual Taxes
- $7,100
Year Built
- Built in 1990
Lot Details
- 0.42 Acre Lot
- Lot Dimensions: 112
- Corner Lot
HOA Fees
- $21 Monthly HOA Fees
Parking
- 2 Car Garage
- Garage Door Opener
Home Design
- Off Grade Structure
- Frame Construction
- Composition Roof
Interior Spaces
- 3,245 Sq Ft Home
- 1-Story Property
- Wet Bar
- Ceiling Fan
- Fireplace
- Double Pane Windows
- Blinds
- Insulated Doors
- Family Room Downstairs
- Formal Dining Room
- Bay Views
- Fire and Smoke Detector
Kitchen
- Updated Kitchen
- Eat-In Kitchen
- Breakfast Bar
- <<selfCleaningOvenToken>>
- Freezer
- Dishwasher
- Kitchen Island
- Granite Countertops
- Disposal
Flooring
- Wood
- Tile
Bedrooms and Bathrooms
- 3 Bedrooms
- Sitting Area In Primary Bedroom
- Walk-In Closet
- Remodeled Bathroom
- Separate Shower
Eco-Friendly Details
- Energy-Efficient Insulation
Schools
- Warrington Elementary School
- Warrington Middle School
- Escambia High School
Utilities
- Central Heating and Cooling System
- Tankless Water Heater
Community Details
- Harbourview Subdivision
Listing and Financial Details
- Assessor Parcel Number 502S306015000027
Ownership History
Purchase Details
Home Financials for this Owner
Home Financials are based on the most recent Mortgage that was taken out on this home.Purchase Details
Home Financials for this Owner
Home Financials are based on the most recent Mortgage that was taken out on this home.Purchase Details
Home Financials for this Owner
Home Financials are based on the most recent Mortgage that was taken out on this home.Similar Homes in Pensacola, FL
Home Values in the Area
Average Home Value in this Area
Purchase History
| Date | Type | Sale Price | Title Company |
|---|---|---|---|
| Warranty Deed | $375,000 | None Available | |
| Warranty Deed | $262,000 | -- | |
| Warranty Deed | $225,000 | -- |
Mortgage History
| Date | Status | Loan Amount | Loan Type |
|---|---|---|---|
| Open | $236,000 | VA | |
| Closed | $236,000 | VA | |
| Closed | $300,000 | New Conventional | |
| Previous Owner | $32,000 | Credit Line Revolving | |
| Previous Owner | $75,000 | Credit Line Revolving | |
| Previous Owner | $50,000 | Credit Line Revolving | |
| Previous Owner | $300,000 | Unknown | |
| Previous Owner | $194,800 | Small Business Administration | |
| Previous Owner | $209,600 | No Value Available | |
| Previous Owner | $180,000 | New Conventional | |
| Previous Owner | $180,000 | No Value Available |
Property History
| Date | Event | Price | Change | Sq Ft Price |
|---|---|---|---|---|
| 10/03/2022 10/03/22 | Sold | $775,000 | 0.0% | $246 / Sq Ft |
| 10/03/2022 10/03/22 | For Sale | $775,000 | +106.7% | $246 / Sq Ft |
| 05/10/2017 05/10/17 | Sold | $375,000 | -11.7% | $116 / Sq Ft |
| 10/06/2016 10/06/16 | For Sale | $424,900 | -- | $131 / Sq Ft |
Tax History Compared to Growth
Tax History
| Year | Tax Paid | Tax Assessment Tax Assessment Total Assessment is a certain percentage of the fair market value that is determined by local assessors to be the total taxable value of land and additions on the property. | Land | Improvement |
|---|---|---|---|---|
| 2024 | $7,100 | $541,934 | $157,250 | $384,684 |
| 2023 | $7,100 | $525,833 | $157,250 | $368,583 |
| 2022 | $4,051 | $338,158 | $0 | $0 |
| 2021 | $4,051 | $328,309 | $0 | $0 |
| 2020 | $3,934 | $323,777 | $0 | $0 |
| 2019 | $3,868 | $316,498 | $0 | $0 |
| 2018 | $3,867 | $310,597 | $0 | $0 |
| 2017 | $3,312 | $260,858 | $0 | $0 |
| 2016 | $3,292 | $255,493 | $0 | $0 |
| 2015 | $3,295 | $253,717 | $0 | $0 |
| 2014 | $3,298 | $251,704 | $0 | $0 |
Agents Affiliated with this Home
-
Katy Collins
K
Seller's Agent in 2022
Katy Collins
Levin Rinke Realty
(850) 261-3333
30 in this area
111 Total Sales
-
O
Buyer's Agent in 2022
Outside Area Selling Agent
PAR Outside Area Listing Office
-
Andra Morgan

Seller's Agent in 2017
Andra Morgan
BHHS PenFed (actual)
(850) 450-8844
2 in this area
87 Total Sales
-
Linda Turner

Buyer's Agent in 2017
Linda Turner
Levin Rinke Realty
(850) 324-4235
3 in this area
65 Total Sales
Map
Source: Pensacola Association of REALTORS®
MLS Number: 507207
APN: 50-2S-30-6015-000-027
- 42 Star Lake Dr
- 37 Star Lake Dr
- 57 Star Lake Dr
- 825 Bayshore Dr Unit 608
- 825 Bayshore Dr Unit 1106
- 825 Bayshore Dr Unit 407
- 825 Bayshore Dr Unit 706
- 825 Bayshore Dr Unit 1206
- 825 Bayshore Dr Unit 901
- 825 Bayshore Dr Unit 203
- 825 Bayshore Dr Unit 800
- 825 Bayshore Dr Unit 508
- 825 Bayshore Dr Unit 1203
- 74 Star Lake Dr
- 7 Marine Dr
- 932 Fairway Dr Unit B
- 1223 Wisteria Ave
- 22 Lakeside Dr
- 1311 Wisteria Ave
- 3480 Barrancas Ave
