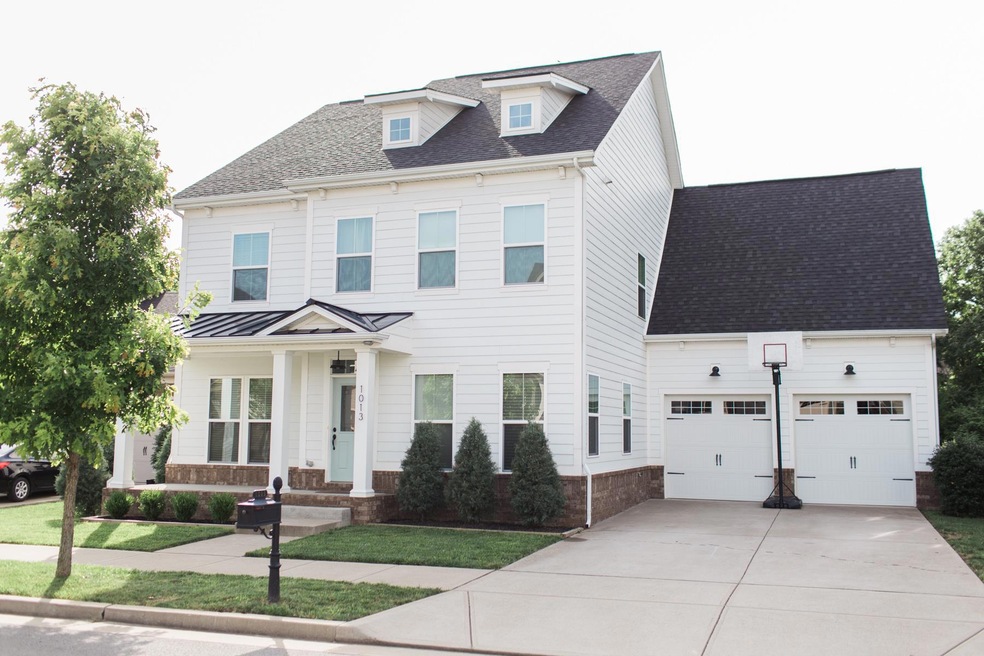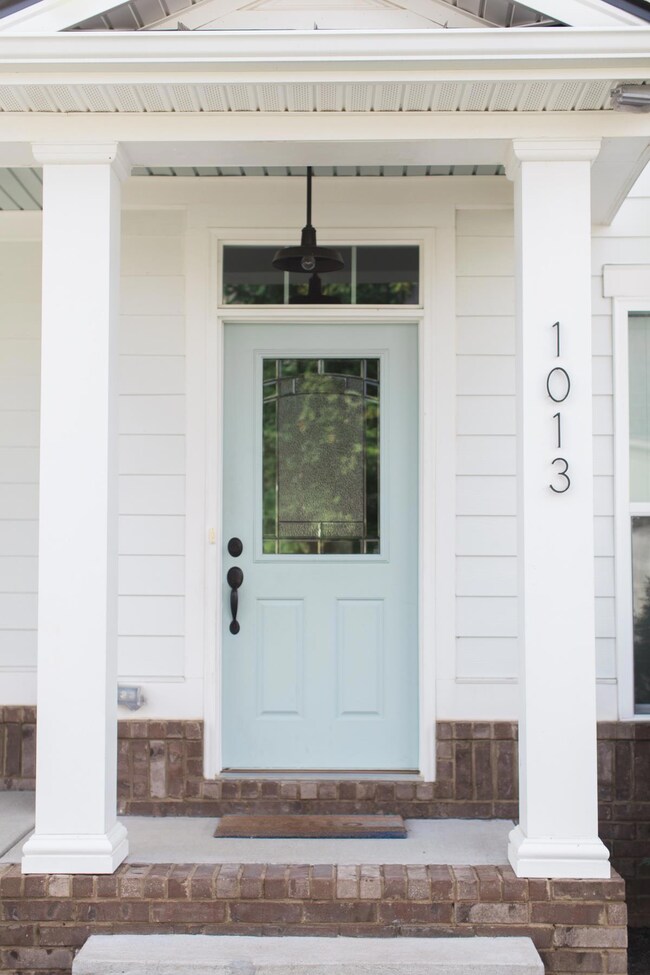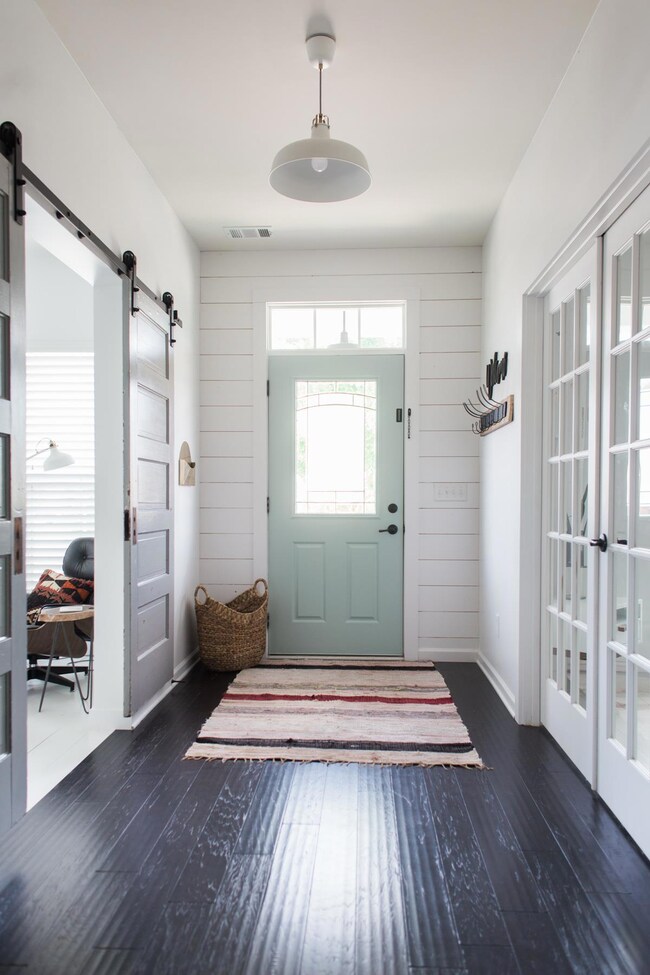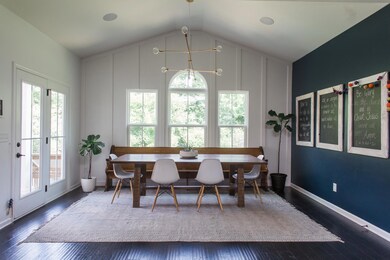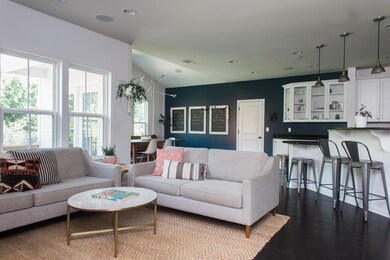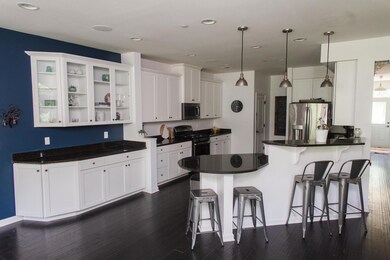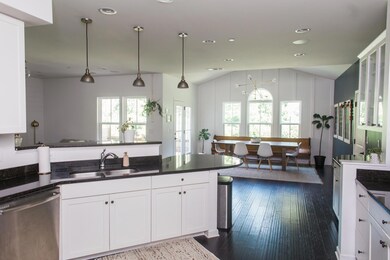
1013 Linden Isle Dr Franklin, TN 37069
Goose Creek NeighborhoodHighlights
- Wood Flooring
- 2 Car Attached Garage
- Central Heating
- Oak View Elementary School Rated A
- Cooling Available
About This Home
As of August 2019This custom stream-side stunner has the #1 floorplan in the highly desired Stream Valley neighborhood. Walk to the pool and playground right outside the front door. Quick access to I65. Builder modified bonus room has added 8x8 space. In-ceiling speakers everywhere. Custom whitewashed plank flooring, sliding barn doors, shiplap, flat fenced in back yard, tank-less water heater for endless hot water, extra large attic for plenty of storage, double back deck has a gas line for grilling. Come see!
Last Buyer's Agent
NONMLS NONMLS
License #2211
Home Details
Home Type
- Single Family
Est. Annual Taxes
- $2,544
Year Built
- Built in 2015
Lot Details
- 9,148 Sq Ft Lot
- Lot Dimensions are 63.8 x 138.7
HOA Fees
- $60 Monthly HOA Fees
Parking
- 2 Car Attached Garage
Home Design
- Hardboard
Interior Spaces
- 3,211 Sq Ft Home
- Property has 1 Level
- Crawl Space
Flooring
- Wood
- Carpet
Bedrooms and Bathrooms
- 4 Bedrooms
Schools
- Oak View Elementary School
- Thompsons Station Middle School
- Independence High School
Utilities
- Cooling Available
- Central Heating
Community Details
- Stream Valley Sec 5 Subdivision
Listing and Financial Details
- Assessor Parcel Number 094117I D 04100 00010117P
Ownership History
Purchase Details
Home Financials for this Owner
Home Financials are based on the most recent Mortgage that was taken out on this home.Purchase Details
Purchase Details
Home Financials for this Owner
Home Financials are based on the most recent Mortgage that was taken out on this home.Purchase Details
Similar Homes in Franklin, TN
Home Values in the Area
Average Home Value in this Area
Purchase History
| Date | Type | Sale Price | Title Company |
|---|---|---|---|
| Warranty Deed | $529,900 | Windmill Title Llc | |
| Interfamily Deed Transfer | -- | None Available | |
| Special Warranty Deed | $417,490 | Attorney | |
| Special Warranty Deed | $73,802 | None Available |
Mortgage History
| Date | Status | Loan Amount | Loan Type |
|---|---|---|---|
| Open | $503,405 | New Conventional |
Property History
| Date | Event | Price | Change | Sq Ft Price |
|---|---|---|---|---|
| 08/15/2019 08/15/19 | Sold | $529,900 | 0.0% | $165 / Sq Ft |
| 07/02/2019 07/02/19 | Pending | -- | -- | -- |
| 07/01/2019 07/01/19 | For Sale | $529,900 | +26.9% | $165 / Sq Ft |
| 10/28/2015 10/28/15 | Sold | $417,490 | -- | $132 / Sq Ft |
Tax History Compared to Growth
Tax History
| Year | Tax Paid | Tax Assessment Tax Assessment Total Assessment is a certain percentage of the fair market value that is determined by local assessors to be the total taxable value of land and additions on the property. | Land | Improvement |
|---|---|---|---|---|
| 2024 | $2,942 | $136,450 | $22,000 | $114,450 |
| 2023 | $2,942 | $136,450 | $22,000 | $114,450 |
| 2022 | $2,942 | $136,450 | $22,000 | $114,450 |
| 2021 | $2,942 | $136,450 | $22,000 | $114,450 |
| 2020 | $2,615 | $101,450 | $18,750 | $82,700 |
| 2019 | $2,615 | $101,450 | $18,750 | $82,700 |
| 2018 | $2,544 | $101,450 | $18,750 | $82,700 |
| 2017 | $2,524 | $101,450 | $18,750 | $82,700 |
| 2016 | $2,494 | $101,450 | $18,750 | $82,700 |
| 2015 | -- | $18,750 | $18,750 | $0 |
| 2014 | -- | $18,750 | $18,750 | $0 |
Agents Affiliated with this Home
-
Josh Souder

Seller's Agent in 2019
Josh Souder
eXp Realty
(615) 426-0089
4 in this area
84 Total Sales
-
N
Buyer's Agent in 2019
NONMLS NONMLS
-
Nick Shuford

Seller's Agent in 2015
Nick Shuford
The Shuford Group, LLC
(615) 579-3354
4 in this area
208 Total Sales
-
A
Seller Co-Listing Agent in 2015
April Dorris
-
Cindy Easley

Buyer's Agent in 2015
Cindy Easley
Benchmark Realty, LLC
(615) 891-8040
1 in this area
82 Total Sales
Map
Source: Realtracs
MLS Number: 2056573
APN: 117I-D-041.00
- 102 Crystal Falls Cir
- 2020 Canyon Echo Dr
- 2060 Bushnell Farm Dr
- 3216 Long Branch Cir
- 3151 Long Branch Cir
- 5002 Huntmere Ave
- 3139 Long Branch Cir
- 1079 Southbrooke Blvd
- 1061 Southbrooke Blvd
- 3168 Long Branch Cir
- 3150 Long Branch Cir
- 3144 Long Branch Cir
- 3174 Long Branch Cir
- 3133 Long Branch Cir
- 3120 Long Branch Cir
- 3012 Long Branch Cir
- 6043 Huntmere Ave
- 1007 Belamy Ln
- 6050 Huntmere Ave
- 2073 Oglethorpe Dr
