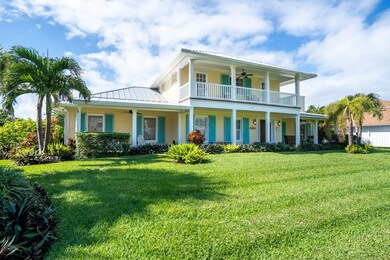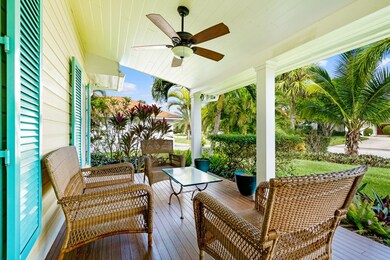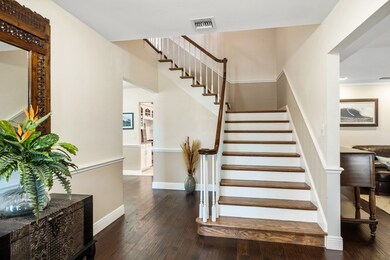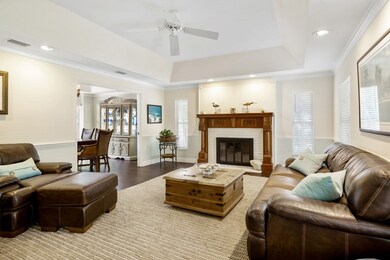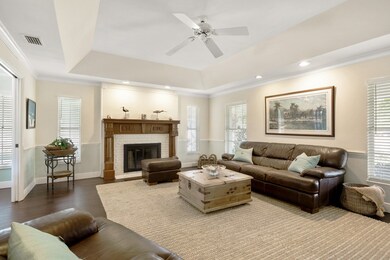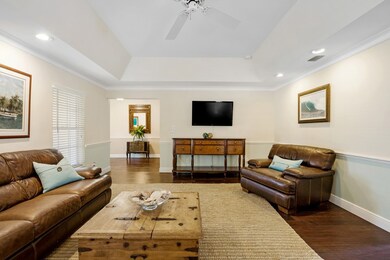
1013 Olde Doubloon Dr Vero Beach, FL 32963
Highlights
- Beach Access
- Gated with Attendant
- Wood Flooring
- Beachland Elementary School Rated A-
- Outdoor Pool
- 1 Fireplace
About This Home
As of October 2021Feel ocean breeze's from this completely remodeled two story home. Perfect location on a corner lot across from the ocean. Features incl. foyer entrance, living room w/wood burning fireplace, formal dining, master w/covered veranda w/glimpse of ocean, new roof. Screened porch overlooking lovely pool area. Exceptional oasis close to town, clubs, & Culture. Sizes approx./subj. to error.
Last Agent to Sell the Property
Dale Sorensen Real Estate Inc. License #0316531 Listed on: 05/12/2020

Home Details
Home Type
- Single Family
Est. Annual Taxes
- $5,762
Year Built
- Built in 1982
Lot Details
- Lot Dimensions are 107x117
- East Facing Home
- Corner Lot
- Sprinkler System
Parking
- 2 Car Attached Garage
- Garage Door Opener
Home Design
- Frame Construction
- Metal Roof
- Stucco
Interior Spaces
- 2,846 Sq Ft Home
- 2-Story Property
- Crown Molding
- 1 Fireplace
- French Doors
- Wood Flooring
- Pool Views
Kitchen
- <<builtInOvenToken>>
- Cooktop<<rangeHoodToken>>
- <<microwave>>
- Dishwasher
- Wine Cooler
- Disposal
Bedrooms and Bathrooms
- 4 Bedrooms
- Split Bedroom Floorplan
- Walk-In Closet
- 3 Full Bathrooms
Laundry
- Laundry Room
- Laundry on lower level
- Dryer
- Washer
- Laundry Tub
Home Security
- Security System Owned
- Hurricane or Storm Shutters
- Fire and Smoke Detector
Pool
- Outdoor Pool
- Heated Pool
Outdoor Features
- Beach Access
- Balcony
- Enclosed patio or porch
- Rain Gutters
Utilities
- Central Heating and Cooling System
- Electric Water Heater
Listing and Financial Details
- Tax Lot 78
- Assessor Parcel Number 33400800005000000078.0
Community Details
Overview
- Association fees include common areas, reserve fund, security
- Ar Choice Association
- Castaway Cove Subdivision
Security
- Gated with Attendant
Ownership History
Purchase Details
Home Financials for this Owner
Home Financials are based on the most recent Mortgage that was taken out on this home.Purchase Details
Home Financials for this Owner
Home Financials are based on the most recent Mortgage that was taken out on this home.Purchase Details
Purchase Details
Home Financials for this Owner
Home Financials are based on the most recent Mortgage that was taken out on this home.Purchase Details
Home Financials for this Owner
Home Financials are based on the most recent Mortgage that was taken out on this home.Similar Homes in Vero Beach, FL
Home Values in the Area
Average Home Value in this Area
Purchase History
| Date | Type | Sale Price | Title Company |
|---|---|---|---|
| Warranty Deed | $1,465,000 | Premier Ttl Partners Of Fl L | |
| Warranty Deed | $920,000 | Attorney | |
| Interfamily Deed Transfer | -- | Attorney | |
| Warranty Deed | $435,300 | Attorney | |
| Warranty Deed | $289,000 | -- |
Mortgage History
| Date | Status | Loan Amount | Loan Type |
|---|---|---|---|
| Open | $1,172,000 | New Conventional | |
| Previous Owner | $736,000 | New Conventional | |
| Previous Owner | $355,550 | New Conventional | |
| Previous Owner | $50,000 | Credit Line Revolving | |
| Previous Owner | $380,000 | Fannie Mae Freddie Mac | |
| Previous Owner | $50,000 | Credit Line Revolving | |
| Previous Owner | $285,000 | New Conventional | |
| Previous Owner | $262,500 | New Conventional | |
| Previous Owner | $231,200 | No Value Available |
Property History
| Date | Event | Price | Change | Sq Ft Price |
|---|---|---|---|---|
| 05/29/2025 05/29/25 | Price Changed | $1,995,000 | -5.0% | $701 / Sq Ft |
| 04/29/2025 04/29/25 | For Sale | $2,100,000 | +43.3% | $738 / Sq Ft |
| 10/20/2021 10/20/21 | Sold | $1,465,000 | -5.2% | $515 / Sq Ft |
| 09/20/2021 09/20/21 | Pending | -- | -- | -- |
| 09/14/2021 09/14/21 | Price Changed | $1,545,000 | -3.1% | $543 / Sq Ft |
| 07/05/2021 07/05/21 | For Sale | $1,595,000 | +73.4% | $560 / Sq Ft |
| 02/16/2021 02/16/21 | Sold | $920,000 | -3.2% | $323 / Sq Ft |
| 01/17/2021 01/17/21 | Pending | -- | -- | -- |
| 05/12/2020 05/12/20 | For Sale | $950,000 | +118.3% | $334 / Sq Ft |
| 05/17/2012 05/17/12 | Sold | $435,238 | -34.1% | $153 / Sq Ft |
| 04/17/2012 04/17/12 | Pending | -- | -- | -- |
| 04/06/2011 04/06/11 | For Sale | $660,000 | -- | $232 / Sq Ft |
Tax History Compared to Growth
Tax History
| Year | Tax Paid | Tax Assessment Tax Assessment Total Assessment is a certain percentage of the fair market value that is determined by local assessors to be the total taxable value of land and additions on the property. | Land | Improvement |
|---|---|---|---|---|
| 2024 | $23,109 | $1,666,473 | $651,597 | $1,014,876 |
| 2023 | $23,109 | $1,377,003 | $0 | $0 |
| 2022 | $19,633 | $1,250,832 | $544,972 | $705,860 |
| 2021 | $5,779 | $395,403 | $0 | $0 |
| 2020 | $5,762 | $389,944 | $0 | $0 |
| 2019 | $5,771 | $381,177 | $0 | $0 |
| 2018 | $5,755 | $374,070 | $0 | $0 |
| 2017 | $5,708 | $366,376 | $0 | $0 |
| 2016 | $5,637 | $358,840 | $0 | $0 |
| 2015 | $5,777 | $356,350 | $0 | $0 |
| 2014 | $5,320 | $341,080 | $0 | $0 |
Agents Affiliated with this Home
-
Cindy O'Dare

Seller's Agent in 2025
Cindy O'Dare
One Sotheby's Int'l Realty
(772) 713-5899
242 Total Sales
-
Lily O'Dare
L
Seller Co-Listing Agent in 2025
Lily O'Dare
One Sotheby's Int'l Realty
(772) 643-4938
34 Total Sales
-
C
Seller's Agent in 2021
Chris Butler
Villa Realty Associates, Inc
-
Matilde Sorensen

Seller's Agent in 2021
Matilde Sorensen
Dale Sorensen Real Estate Inc.
(772) 532-0010
257 Total Sales
-
N
Buyer Co-Listing Agent in 2021
Non-Member Non-Member Out Of Area
Non-MLS or Out of Area
-
Lori Davis
L
Seller's Agent in 2012
Lori Davis
Dale Sorensen Real Estate Inc.
(772) 538-1828
87 Total Sales
Map
Source: REALTORS® Association of Indian River County
MLS Number: 232327
APN: 33-40-08-00005-0000-00078.0
- 1110 Near Ocean Dr
- 1144 Spanish Lace Ln
- 985 Clipper Rd
- 995 Windsong Way
- 1160 Driftwood Dr
- 1130 Atocha Way
- 1024 Palmar de Ays Dr
- 1113 Poitras Dr
- 1345 Spanish Lace Ln
- 1301 Poitras Dr
- 1441 Ocean Dr Unit 207
- 1331 Jonathans Trail
- 1480 Ocean Dr Unit 4C
- 940 Turtle Cove Ln Unit 207
- 940 Turtle Cove Ln Unit 208
- 1385 Sunset Point Ln
- 1507 Ocean Dr Unit 5
- 960 Coquina Ln Unit 10
- 1485 Pelican Ln
- 1460 Club Dr

