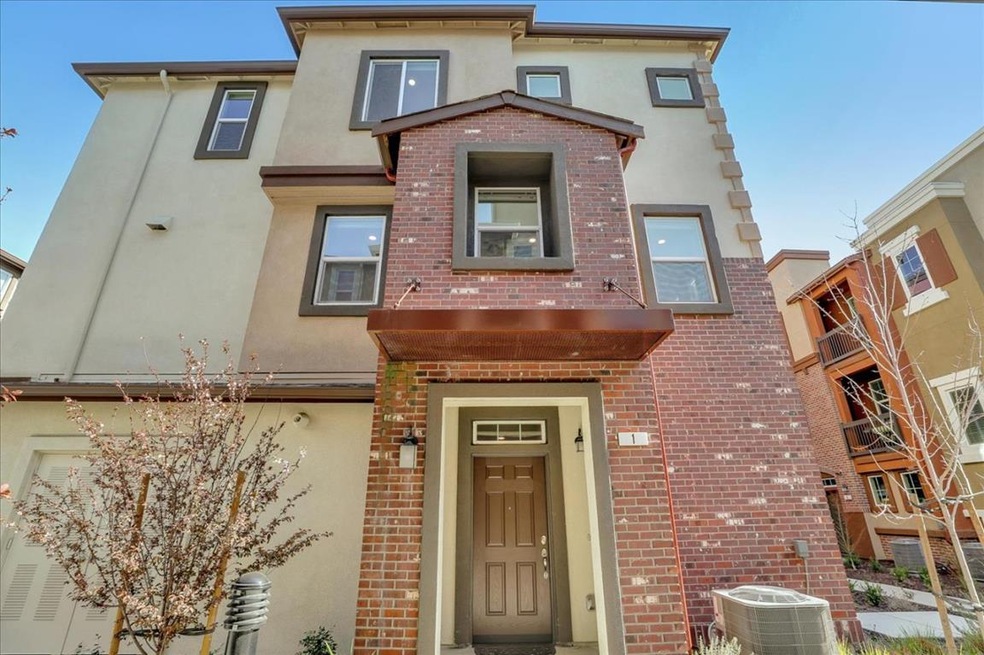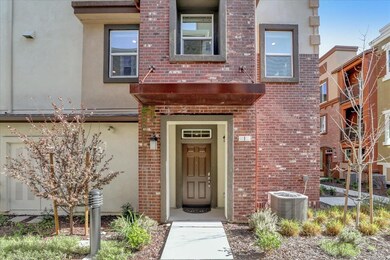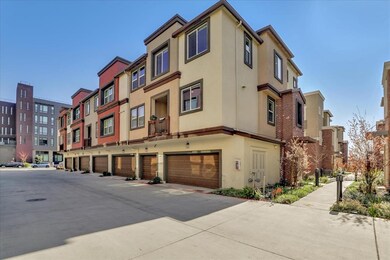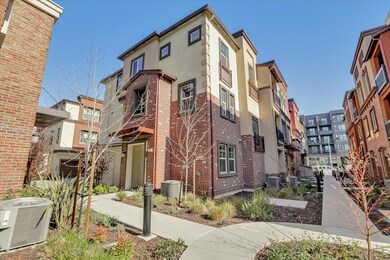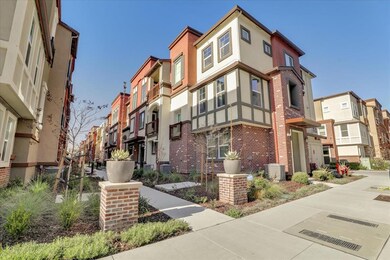
1013 Onofrio Ln Unit 1 San Jose, CA 95131
Highlights
- Main Floor Bedroom
- Stone Countertops
- Walk-In Closet
- Vinci Park Elementary School Rated A-
- Balcony
- Electric Vehicle Home Charger
About This Home
As of August 2023Highly desired 2 years new - Plan 4 in APEX@ Berryessa Crossing by KB Home. Built to ENERGY STAR® guideline: Well insulation, WaterSense® labeled faucets and fixtures. Over $57k extensive builder pre-selected upgrades included. The ground fl. 1 Bed/ full Bath are perfect for home office or guest. Special bright and airy living room. Gourmet kitchen has Caeasarstone countertop, maple cabinets, pantry and top line SSt appliances with breakfast nook open to dining and a cozy balcony. Dedicated laundry room + powder room on 2nd floor. The Light filled master suite has walk in Closet with build in organizers, dual sinks, separate shower & bath tub. SeaGull Energy Star lighting through out the home. Energy save Duel zone control HVAC. Dual pane window. Custom cellular shade plus window coverings. Side by side two cars garage has prewired EV charge station. Located in the Heart of Silicon Valley: Walk to coming soon Safeway/CVS/PARK. Close to Berryess Bart station, Golf course & Costco.
Last Agent to Sell the Property
Realty World-SVI Group License #01316748 Listed on: 03/09/2021

Last Buyer's Agent
Eva Yao
Keller Williams Thrive License #02105559

Townhouse Details
Home Type
- Townhome
Est. Annual Taxes
- $19,411
Year Built
- Built in 2019
HOA Fees
- $285 Monthly HOA Fees
Parking
- 2 Car Garage
- Electric Vehicle Home Charger
- Guest Parking
Home Design
- Ceiling Insulation
- Composition Roof
Interior Spaces
- 1,847 Sq Ft Home
- 3-Story Property
- Dining Area
Kitchen
- Electric Oven
- Gas Cooktop
- <<microwave>>
- Dishwasher
- Stone Countertops
- Disposal
Flooring
- Carpet
- Vinyl
Bedrooms and Bathrooms
- 4 Bedrooms
- Main Floor Bedroom
- Walk-In Closet
- Dual Sinks
- <<tubWithShowerToken>>
- Walk-in Shower
Laundry
- Laundry Room
- Washer and Dryer
Eco-Friendly Details
- Energy-Efficient HVAC
- Energy-Efficient Insulation
- ENERGY STAR/CFL/LED Lights
Utilities
- Forced Air Zoned Heating and Cooling System
- Separate Meters
- Tankless Water Heater
- High Speed Internet
- Cable TV Available
Additional Features
- Balcony
- 723 Sq Ft Lot
Listing and Financial Details
- Assessor Parcel Number 241-47-161
Community Details
Overview
- Association fees include common area electricity, exterior painting, insurance - hazard, maintenance - common area, roof
- Apex @ Berryessa Crossing Owners' Assoc. Association
- Built by Apex at Berryess Crossing
Pet Policy
- Pets Allowed
Ownership History
Purchase Details
Home Financials for this Owner
Home Financials are based on the most recent Mortgage that was taken out on this home.Purchase Details
Home Financials for this Owner
Home Financials are based on the most recent Mortgage that was taken out on this home.Purchase Details
Home Financials for this Owner
Home Financials are based on the most recent Mortgage that was taken out on this home.Purchase Details
Home Financials for this Owner
Home Financials are based on the most recent Mortgage that was taken out on this home.Similar Homes in San Jose, CA
Home Values in the Area
Average Home Value in this Area
Purchase History
| Date | Type | Sale Price | Title Company |
|---|---|---|---|
| Grant Deed | $1,420,000 | First American Title | |
| Grant Deed | $1,285,000 | Fidelity National Title Co | |
| Grant Deed | $1,172,000 | First American Title Co | |
| Grant Deed | $1,273,000 | First American Title Co |
Mortgage History
| Date | Status | Loan Amount | Loan Type |
|---|---|---|---|
| Open | $1,136,000 | New Conventional | |
| Previous Owner | $1,028,000 | New Conventional | |
| Previous Owner | $855,500 | New Conventional | |
| Previous Owner | $935,000 | Adjustable Rate Mortgage/ARM | |
| Previous Owner | $937,600 | Adjustable Rate Mortgage/ARM | |
| Previous Owner | $550,000 | New Conventional |
Property History
| Date | Event | Price | Change | Sq Ft Price |
|---|---|---|---|---|
| 08/22/2023 08/22/23 | Sold | $1,420,000 | +6.9% | $769 / Sq Ft |
| 07/27/2023 07/27/23 | Pending | -- | -- | -- |
| 07/20/2023 07/20/23 | For Sale | $1,328,880 | +3.4% | $719 / Sq Ft |
| 04/12/2021 04/12/21 | Sold | $1,285,000 | +7.3% | $696 / Sq Ft |
| 03/11/2021 03/11/21 | Pending | -- | -- | -- |
| 03/09/2021 03/09/21 | For Sale | $1,198,000 | -- | $649 / Sq Ft |
Tax History Compared to Growth
Tax History
| Year | Tax Paid | Tax Assessment Tax Assessment Total Assessment is a certain percentage of the fair market value that is determined by local assessors to be the total taxable value of land and additions on the property. | Land | Improvement |
|---|---|---|---|---|
| 2024 | $19,411 | $1,420,000 | $710,000 | $710,000 |
| 2023 | $15,675 | $1,120,000 | $560,000 | $560,000 |
| 2022 | $18,354 | $1,310,700 | $655,350 | $655,350 |
| 2021 | $15,233 | $1,090,000 | $545,000 | $545,000 |
| 2020 | $14,939 | $1,105,000 | $552,500 | $552,500 |
| 2019 | $4,533 | $309,776 | $197,839 | $111,937 |
| 2018 | $2,694 | $193,960 | $193,960 | $0 |
| 2017 | $0 | $1,331,099 | $1,331,099 | $0 |
Agents Affiliated with this Home
-
Qiuxia Tang
Q
Seller's Agent in 2023
Qiuxia Tang
SALA Homes Realty & Development
(925) 860-9229
17 Total Sales
-
Lin Mou

Buyer's Agent in 2023
Lin Mou
BQ Realty
(650) 427-0788
26 Total Sales
-
F
Buyer Co-Listing Agent in 2023
Fan Wei
BQ Realty
-
Jen J. Chen

Seller's Agent in 2021
Jen J. Chen
Realty World-SVI Group
(408) 674-1621
5 Total Sales
-
E
Buyer's Agent in 2021
Eva Yao
Keller Williams Thrive
-
I
Buyer Co-Listing Agent in 2021
Ivy Liang
Keller Williams Thrive
Map
Source: MLSListings
MLS Number: ML81833177
APN: 241-47-019
- 1011 Bellante Ln Unit 4
- 1021 Onofrio Ln Unit 7
- 1037 Abruzzo Ln Unit 6
- 1051 Sierra Rd
- 1189 Krebs Ct
- 1656 Briarcrest Ct
- 1146 Rosebriar Way
- 1626 Salamoni Ct
- 1205 Rosebriar Way
- 1291 Royal Crest Dr
- 1331 Araujo St
- 1767 Clove Ct
- 1849 Springsong Dr
- 1658 Parkview Green Cir
- 1769 Cape Horn Dr
- 900 Golden Wheel Unit 67
- 900 Golden Wheel Unit 18
- 900 Golden Wheel Park Dr Unit 130
- 1410 Lundy Ave
- 833 E Hedding St
