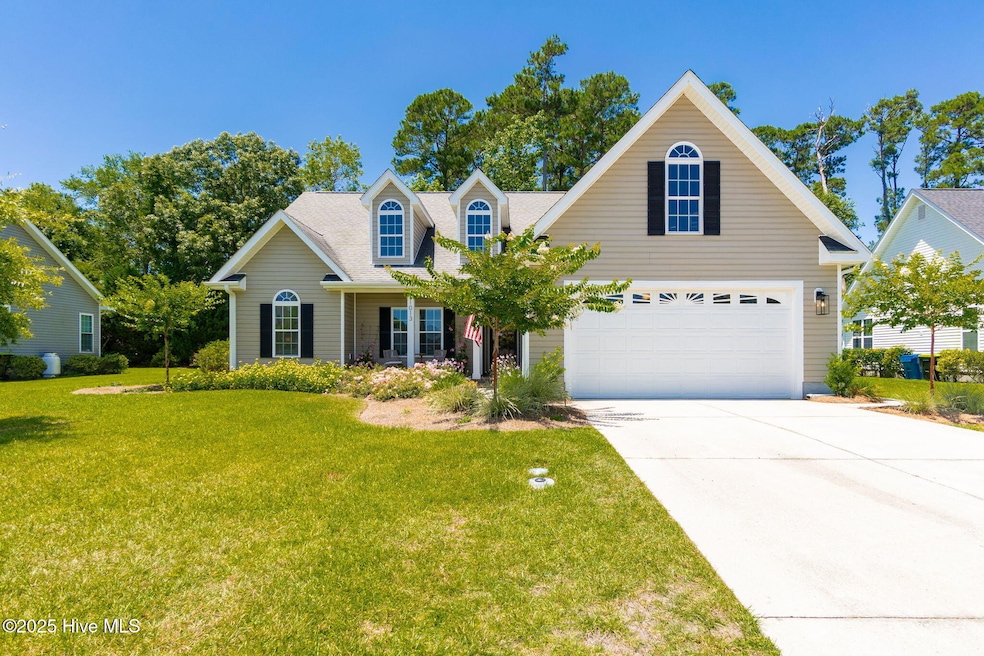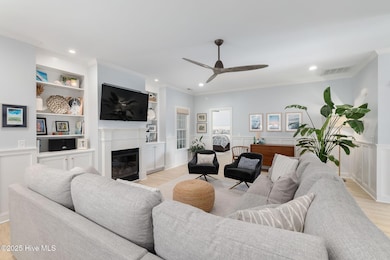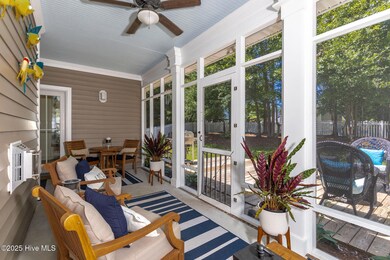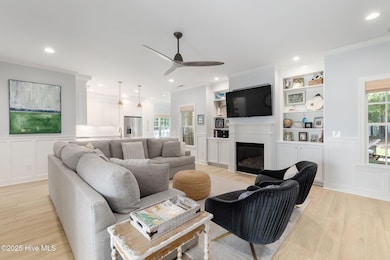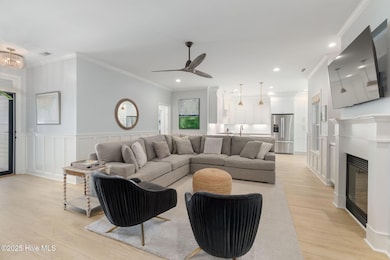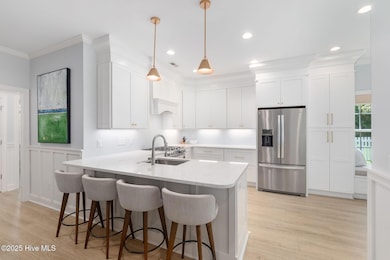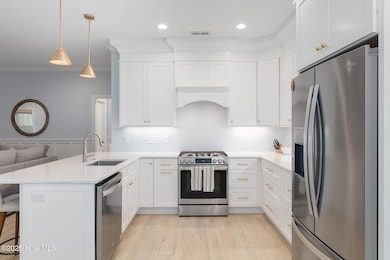
1013 Palmer Way Morehead City, NC 28557
Estimated payment $2,969/month
Highlights
- Clubhouse
- Deck
- 1 Fireplace
- Morehead City Primary School Rated A-
- Attic
- Mud Room
About This Home
This classic one story, remodeled in 2022, is where modern and show stopping features meet versatility in a Country Club Run STUNNER! Discover a home where quality and condition are unmatched! Even though you walk in & see over the top millwork & trim, you still just want to sit down by the fireplace, on the screened porch or in the little dining nook, get on your computer & put your feet up. It just feels right! Sitting on a thoughtfully landscaped private lot, backed by a wooded area, the shaded, comfortable screened porch is touched most days by south west coastal breezes. Meticulous attention to detail is presented throughout the home starting as you walk in the spacious open living area. Paneled wood trim, moldings, tasteful wide LVP flooring and canned lighting surround the room & the fireplace focal point. The modern kitchen pulls you in to enjoy cooking & socializing. You will find top of the line custom cabinetry, appliances, lighting & a companion dining area that just draws you to make yourself at home. The split floorplan ensures privacy while the primary ensuite boasts custom cabinetry, totally updated bath and barn doors. An unfinished pre-wired bonus room over the garage provides an abundance of storage and room for expansion. The oversize garage is currently used as a home gym w/indoor outdoor carpeting & matting. Just a short 4 mi drive to the ocean, you're also conveniently located near top-rated schools, medical facilities, dining, & shopping. This home offers the perfect balance of tranquility & accessibility & is in a worry free X flood zone. Residents enjoy a neighborhood pool & clubhouse. One of the most appealing features for some is the easy access, short golf cart ride or walk, to the newly built impressive waterfront Morehead City Golf & Country Club W/easy access to club, public boat ramps & stunning Crystal Coast beaches, this home combines luxury, location & lifestyle. Active in the MLS starting July 10 - schedule your showing today
Listing Agent
Coldwell Banker Sea Coast AB License #281517 Listed on: 07/01/2025

Home Details
Home Type
- Single Family
Est. Annual Taxes
- $1,831
Year Built
- Built in 2009
Lot Details
- 0.27 Acre Lot
- Lot Dimensions are 85x136x85x136
HOA Fees
- $47 Monthly HOA Fees
Home Design
- Slab Foundation
- Wood Frame Construction
- Shingle Roof
- Composition Roof
- Vinyl Siding
- Stick Built Home
Interior Spaces
- 1,686 Sq Ft Home
- 1-Story Property
- Ceiling Fan
- 1 Fireplace
- Blinds
- Mud Room
- Combination Dining and Living Room
- Partial Basement
- Storm Doors
Kitchen
- Breakfast Area or Nook
- Range
- Dishwasher
- Kitchen Island
- Solid Surface Countertops
Flooring
- Tile
- Luxury Vinyl Plank Tile
Bedrooms and Bathrooms
- 3 Bedrooms
- 2 Full Bathrooms
- Walk-in Shower
Laundry
- Laundry Room
- Washer and Dryer Hookup
Attic
- Attic Floors
- Permanent Attic Stairs
Parking
- 2 Car Attached Garage
- Front Facing Garage
- Driveway
- Off-Street Parking
Outdoor Features
- Deck
- Enclosed patio or porch
Schools
- Morehead City Elementary School
- Morehead City Middle School
- West Carteret High School
Utilities
- Forced Air Heating System
- Heat Pump System
- Electric Water Heater
- Water Softener
- Municipal Trash
Listing and Financial Details
- Tax Lot 7
- Assessor Parcel Number 637605280122000
Community Details
Overview
- Master Insurance
- Cams Association, Phone Number (877) 672-8767
- Country Club Run Subdivision
- Maintained Community
Recreation
- Community Pool
Additional Features
- Clubhouse
- Resident Manager or Management On Site
Map
Home Values in the Area
Average Home Value in this Area
Tax History
| Year | Tax Paid | Tax Assessment Tax Assessment Total Assessment is a certain percentage of the fair market value that is determined by local assessors to be the total taxable value of land and additions on the property. | Land | Improvement |
|---|---|---|---|---|
| 2024 | $19 | $244,309 | $62,980 | $181,329 |
| 2023 | $846 | $244,309 | $62,980 | $181,329 |
| 2022 | $821 | $244,309 | $62,980 | $181,329 |
| 2021 | $0 | $244,309 | $62,980 | $181,329 |
| 2020 | $821 | $244,309 | $62,980 | $181,329 |
| 2019 | $699 | $220,614 | $55,162 | $165,452 |
| 2017 | $699 | $220,614 | $55,162 | $165,452 |
| 2016 | $699 | $220,614 | $55,162 | $165,452 |
| 2015 | $677 | $220,614 | $55,162 | $165,452 |
| 2014 | $689 | $224,771 | $54,885 | $169,886 |
Property History
| Date | Event | Price | Change | Sq Ft Price |
|---|---|---|---|---|
| 07/17/2025 07/17/25 | Price Changed | $500,000 | -4.8% | $297 / Sq Ft |
| 07/09/2025 07/09/25 | For Sale | $525,000 | -- | $311 / Sq Ft |
Purchase History
| Date | Type | Sale Price | Title Company |
|---|---|---|---|
| Warranty Deed | $285,000 | None Available | |
| Warranty Deed | $60,000 | None Available |
Mortgage History
| Date | Status | Loan Amount | Loan Type |
|---|---|---|---|
| Open | $213,750 | New Conventional | |
| Previous Owner | $152,204 | New Conventional | |
| Previous Owner | $90,000 | Credit Line Revolving | |
| Previous Owner | $71,000 | New Conventional |
Similar Homes in Morehead City, NC
Source: Hive MLS
MLS Number: 100516642
APN: 6376.05.28.0122000
- 3606 E Hedrick Dr
- 1113 Palmer Way
- 3523 White Dr
- 907 Oxford Dr
- 3703 Oxford Ct
- 706 Hedrick Blvd
- 1105 Mickelson Way Unit A
- 3303 Hogan Ct Unit B
- 604 Brook St
- 964 Country Club Ct
- 600 N 35th St Unit 201
- 600 N 35th St Unit 701
- 3208 Country Club Rd
- 512 N 35th St
- 404 Penny Ln Unit F
- 404 Penny Ln Unit G
- 3215 Old Gate Rd
- 421 Commerce Ave Unit B
- 413 Commerce Ave Unit D
- 405 Commerce Ave Unit A
- 3839 Galantis
- 3904 Guardian Ave
- 107 Noyes Ave
- 3309 Bridges St Unit 14
- 1406 Evans St Unit A
- 127 Old Causeway Rd Unit 27
- 103 S 13th St
- 304 N 11th St
- 108 Pelican Dr Unit H
- 133 Wildwood Rd
- 102 Chestnut Ct
- 113 Turner St Unit B
- 311 Mcdaniel Dr
- 312 Kathryn Ct
- 311 Jones Ave Unit 3
- 311 Jones Ave Unit 2
- 325 Foxhall Rd
- 900 Old Fashioned Way
- 101 Ole Field Cir Unit E
- 105 Eudora Dr
