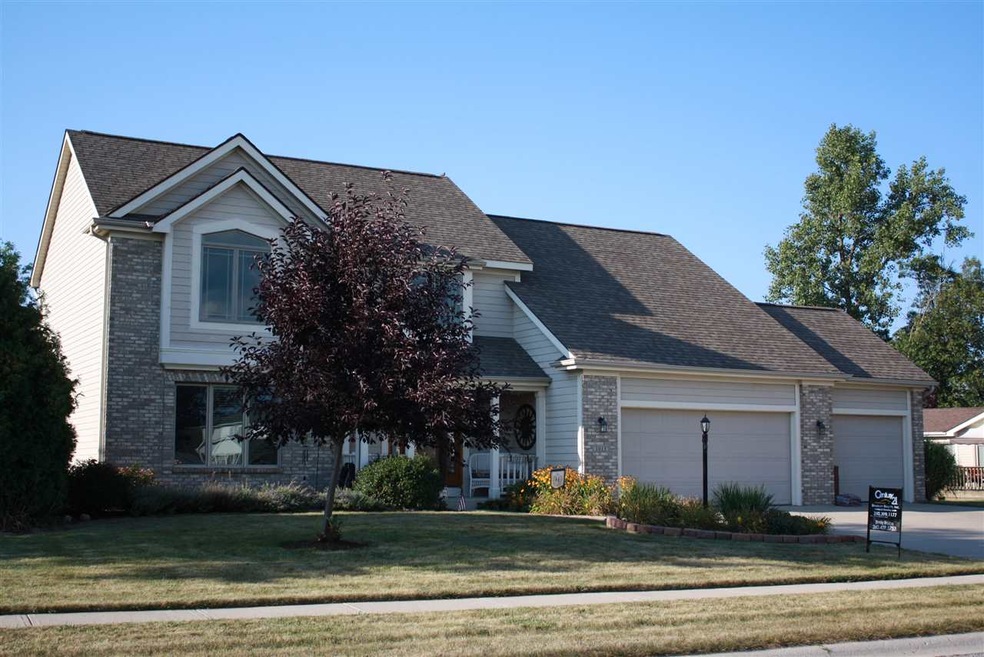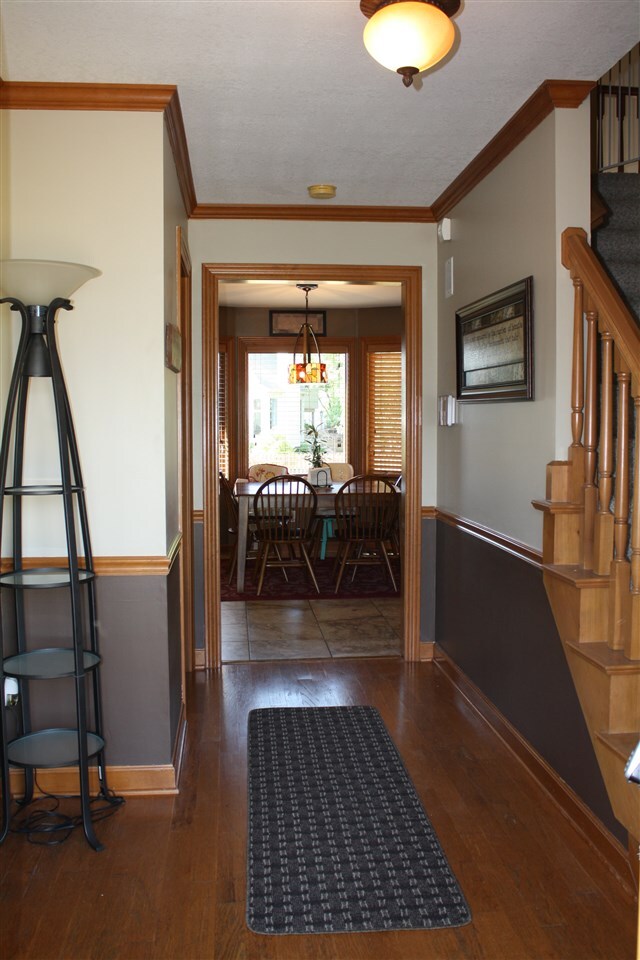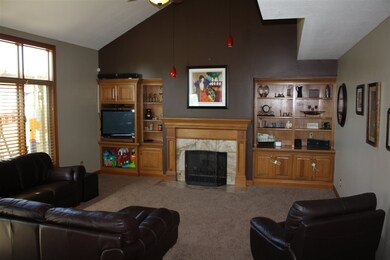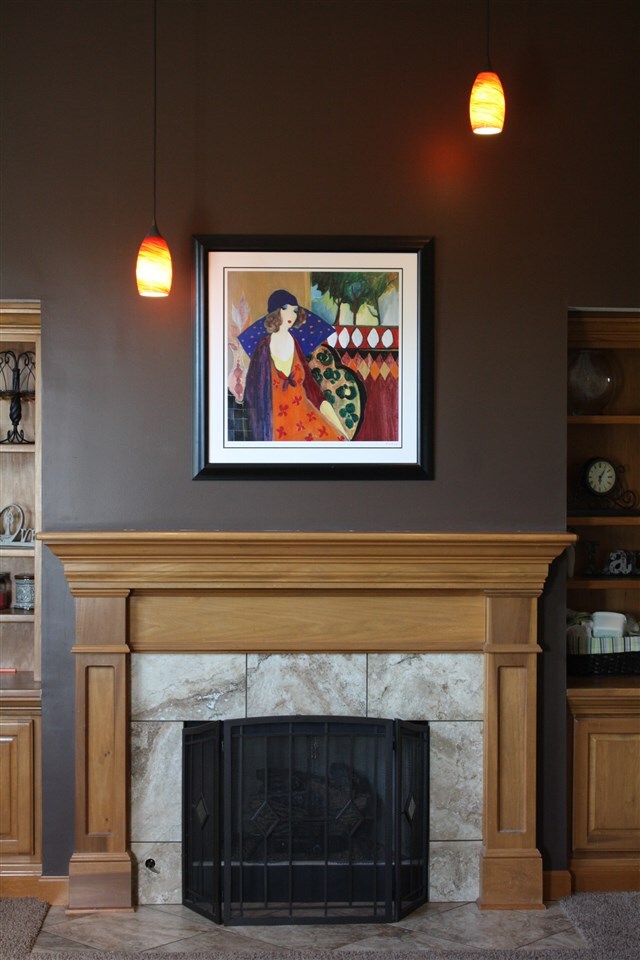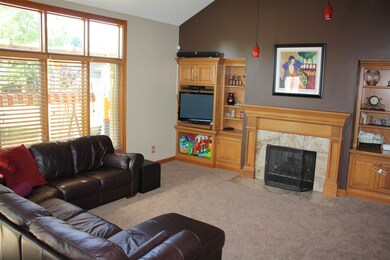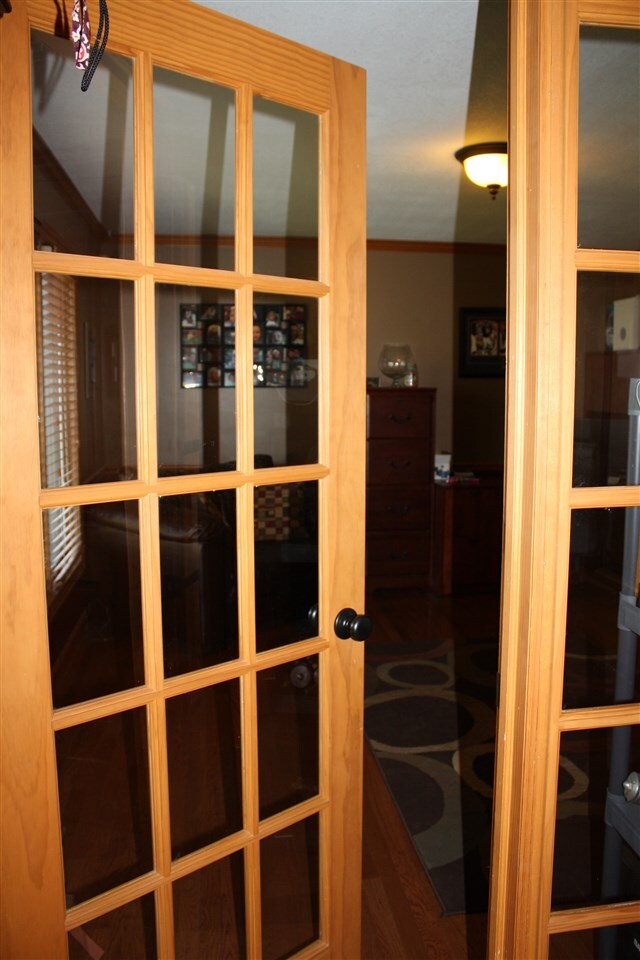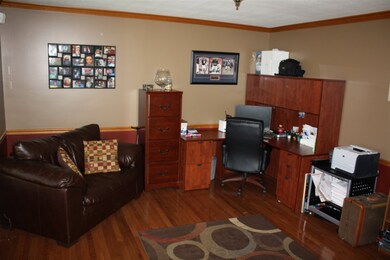
1013 Perry Lake Dr Fort Wayne, IN 46845
Highlights
- Living Room with Fireplace
- Traditional Architecture
- Solid Surface Countertops
- Carroll High School Rated A
- Wood Flooring
- 3 Car Attached Garage
About This Home
As of July 2018Fantastic fenced yard! Wood floor entry and den, w/french doors, Kitchen with hard surface counters, updated back splash! Ceramic floors in main walkway and FR & baths. Two new Anderson windows in front, Brick ,cedar , vinyl, Newer 6 burner stainless stove, dishwasher 3 yrs,Two extra rooms in LL, Back up sump pumps, Over size bedrooms with an abundance of storage! Security, Cathedral ceiling, Trellis over double decks, fire pit, Nice three car garage with back yard exit door for pets. Microwave, Range 2 years new electric and gas supply
Co-Listed By
Emily Bruce
CENTURY 21 Bradley Realty, Inc
Home Details
Home Type
- Single Family
Est. Annual Taxes
- $2,249
Year Built
- Built in 1998
Lot Details
- 0.38 Acre Lot
- Lot Dimensions are 106 x 155
- Wood Fence
- Level Lot
Parking
- 3 Car Attached Garage
- Driveway
Home Design
- Traditional Architecture
- Brick Exterior Construction
- Poured Concrete
- Cedar
- Vinyl Construction Material
Interior Spaces
- 2-Story Property
- Built-in Bookshelves
- Woodwork
- Ceiling Fan
- Gas Log Fireplace
- Entrance Foyer
- Living Room with Fireplace
- Home Security System
- Partially Finished Basement
Kitchen
- Gas Oven or Range
- Solid Surface Countertops
- Disposal
Flooring
- Wood
- Carpet
- Tile
Bedrooms and Bathrooms
- 4 Bedrooms
Location
- Suburban Location
Utilities
- Forced Air Heating and Cooling System
- Heating System Uses Gas
Listing and Financial Details
- Assessor Parcel Number 02-02-27-103-013.000-057
Ownership History
Purchase Details
Home Financials for this Owner
Home Financials are based on the most recent Mortgage that was taken out on this home.Purchase Details
Home Financials for this Owner
Home Financials are based on the most recent Mortgage that was taken out on this home.Purchase Details
Home Financials for this Owner
Home Financials are based on the most recent Mortgage that was taken out on this home.Purchase Details
Home Financials for this Owner
Home Financials are based on the most recent Mortgage that was taken out on this home.Purchase Details
Home Financials for this Owner
Home Financials are based on the most recent Mortgage that was taken out on this home.Purchase Details
Home Financials for this Owner
Home Financials are based on the most recent Mortgage that was taken out on this home.Similar Homes in Fort Wayne, IN
Home Values in the Area
Average Home Value in this Area
Purchase History
| Date | Type | Sale Price | Title Company |
|---|---|---|---|
| Deed | $270,000 | -- | |
| Warranty Deed | $270,000 | Titan Title Serivces Llc | |
| Warranty Deed | -- | None Available | |
| Warranty Deed | -- | Metropolitan Title Of In | |
| Warranty Deed | -- | Lawyers Title | |
| Warranty Deed | -- | Three Rivers Title Company I | |
| Corporate Deed | -- | Three Rivers Title Company I |
Mortgage History
| Date | Status | Loan Amount | Loan Type |
|---|---|---|---|
| Open | $213,700 | New Conventional | |
| Previous Owner | $210,000 | New Conventional | |
| Previous Owner | $231,684 | FHA | |
| Previous Owner | $216,125 | New Conventional | |
| Previous Owner | $172,000 | New Conventional | |
| Previous Owner | $10,000 | Credit Line Revolving | |
| Previous Owner | $175,275 | New Conventional | |
| Previous Owner | $179,812 | Fannie Mae Freddie Mac | |
| Previous Owner | $170,000 | No Value Available |
Property History
| Date | Event | Price | Change | Sq Ft Price |
|---|---|---|---|---|
| 07/20/2018 07/20/18 | Sold | $270,000 | 0.0% | $87 / Sq Ft |
| 06/22/2018 06/22/18 | Pending | -- | -- | -- |
| 06/13/2018 06/13/18 | Price Changed | $269,900 | 0.0% | $87 / Sq Ft |
| 06/11/2018 06/11/18 | For Sale | $270,000 | +6.7% | $87 / Sq Ft |
| 10/30/2015 10/30/15 | Sold | $253,000 | -4.9% | $81 / Sq Ft |
| 09/22/2015 09/22/15 | Pending | -- | -- | -- |
| 08/15/2015 08/15/15 | For Sale | $265,900 | +16.9% | $85 / Sq Ft |
| 09/20/2013 09/20/13 | Sold | $227,500 | 0.0% | $74 / Sq Ft |
| 08/23/2013 08/23/13 | Pending | -- | -- | -- |
| 08/05/2013 08/05/13 | For Sale | $227,500 | -- | $74 / Sq Ft |
Tax History Compared to Growth
Tax History
| Year | Tax Paid | Tax Assessment Tax Assessment Total Assessment is a certain percentage of the fair market value that is determined by local assessors to be the total taxable value of land and additions on the property. | Land | Improvement |
|---|---|---|---|---|
| 2024 | $2,571 | $368,500 | $43,000 | $325,500 |
| 2022 | $2,340 | $308,500 | $43,000 | $265,500 |
| 2021 | $2,217 | $277,800 | $43,000 | $234,800 |
| 2020 | $2,307 | $274,200 | $43,000 | $231,200 |
| 2019 | $2,254 | $261,800 | $43,000 | $218,800 |
| 2018 | $2,072 | $245,300 | $43,000 | $202,300 |
| 2017 | $2,066 | $234,300 | $43,000 | $191,300 |
| 2016 | $2,062 | $227,000 | $43,000 | $184,000 |
| 2014 | $2,249 | $226,900 | $43,000 | $183,900 |
| 2013 | $2,044 | $204,400 | $43,000 | $161,400 |
Agents Affiliated with this Home
-
Kenson Dhanie

Seller's Agent in 2018
Kenson Dhanie
Mike Thomas Assoc., Inc
(260) 249-0778
170 Total Sales
-
K
Buyer's Agent in 2018
Kyle Frebel
Keller Williams Realty Group
-
Joseph Bruce

Seller's Agent in 2015
Joseph Bruce
CENTURY 21 Bradley Realty, Inc
(260) 493-3511
48 Total Sales
-
E
Seller Co-Listing Agent in 2015
Emily Bruce
CENTURY 21 Bradley Realty, Inc
-
Frank Shepler

Seller's Agent in 2013
Frank Shepler
CENTURY 21 Bradley Realty, Inc
(260) 489-7095
138 Total Sales
Map
Source: Indiana Regional MLS
MLS Number: 201539142
APN: 02-02-27-103-013.000-057
- 1026 Brandon Way
- 12816 Schooner Dr
- 12810 Cauthorn Ct
- 13814 Sunny Cove
- 1606 Spenser Cove
- 13826 Sunny Cove
- 12323 Harbour Pointe
- 835 Falcon Creek Pkwy
- 1511 Millennium Crossing
- 12221 Seamist Place
- 928 Willowind Trail
- 619 Sandringham Pass
- 12917 Chaplin Ct
- 13504 Aslan Passage
- 1933 Millennium Crossing
- 12815 Chaplin Ct
- 626 Gatcombe Run
- 12511 Falcatta Dr
- 651 Grantham Passage
- 670 Gatcombe Run
