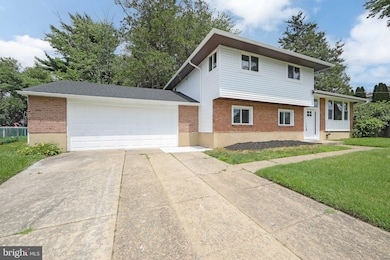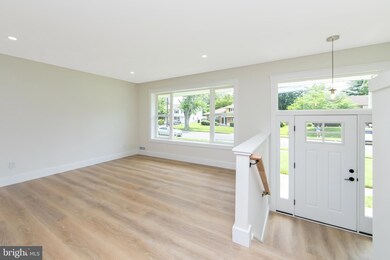
1013 Prospect Ln Somerdale, NJ 08083
Estimated payment $3,073/month
Highlights
- Popular Property
- Attic
- Upgraded Countertops
- Open Floorplan
- No HOA
- Stainless Steel Appliances
About This Home
Welcome to your dream home! This beautifully renovated 4-bedroom, 2 full bathroom gem features brand new everything—including a new roof, gutters, siding, windows, recessed lighting, and so much more— delivering both peace of mind and modern style. Step inside to discover luxury LVP flooring that flows seamlessly throughout, fresh interior paint, and a spacious, light-filled, open-concept layout that seamlessly connects the kitchen, living room, and dining area—perfect for both everyday living and entertaining. The heart of the home is the stunning kitchen, complete with custom cabinetry, quartz countertops, stainless steel appliances, and a large center island. The living area features a cozy electric fireplace that adds warmth and charm. Both full bathrooms have been tastefully updated with custom finishes and brand new everything. All four bedrooms offer plenty of natural light and generous closet space. Step outside to a spacious and peaceful backyard, ideal for relaxing or hosting guests. An attached 2-car garage provides convenience and extra storage. This home is truly turnkey—just bring your things and move right in. And trust us, pictures don’t do it justice! Come see this stunning renovation in person today—your future home is waiting!
Open House Schedule
-
Sunday, July 27, 202511:00 am to 1:00 pm7/27/2025 11:00:00 AM +00:007/27/2025 1:00:00 PM +00:00Add to Calendar
Home Details
Home Type
- Single Family
Est. Annual Taxes
- $8,298
Year Built
- Built in 1960 | Remodeled in 2025
Lot Details
- 0.27 Acre Lot
- Lot Dimensions are 56.30 x 206.00
- Property is in excellent condition
Parking
- 2 Car Attached Garage
- Parking Storage or Cabinetry
- Front Facing Garage
- Rear-Facing Garage
- Driveway
Home Design
- Split Level Home
- Slab Foundation
- Frame Construction
- Shingle Roof
- Vinyl Siding
- Brick Front
Interior Spaces
- 1,552 Sq Ft Home
- Property has 3 Levels
- Open Floorplan
- Recessed Lighting
- Self Contained Fireplace Unit Or Insert
- Electric Fireplace
- Attic
Kitchen
- Gas Oven or Range
- Microwave
- Dishwasher
- Stainless Steel Appliances
- Kitchen Island
- Upgraded Countertops
Flooring
- Tile or Brick
- Luxury Vinyl Plank Tile
Bedrooms and Bathrooms
- 4 Main Level Bedrooms
- 2 Full Bathrooms
Accessible Home Design
- Garage doors are at least 85 inches wide
- More Than Two Accessible Exits
Schools
- Chews Elementary School
- Glen Landing Middle School
- Highland High School
Utilities
- Forced Air Heating and Cooling System
- Cooling System Utilizes Natural Gas
- 150 Amp Service
- Natural Gas Water Heater
Community Details
- No Home Owners Association
- Timberbirch Subdivision
Listing and Financial Details
- Tax Lot 00022
- Assessor Parcel Number 15-09110-00022
Map
Home Values in the Area
Average Home Value in this Area
Tax History
| Year | Tax Paid | Tax Assessment Tax Assessment Total Assessment is a certain percentage of the fair market value that is determined by local assessors to be the total taxable value of land and additions on the property. | Land | Improvement |
|---|---|---|---|---|
| 2024 | $8,050 | $193,000 | $66,000 | $127,000 |
| 2023 | $8,050 | $193,000 | $66,000 | $127,000 |
| 2022 | $7,992 | $193,000 | $66,000 | $127,000 |
| 2021 | $6,756 | $193,000 | $66,000 | $127,000 |
| 2020 | $7,795 | $193,000 | $66,000 | $127,000 |
| 2019 | $7,625 | $193,000 | $66,000 | $127,000 |
| 2018 | $7,595 | $193,000 | $66,000 | $127,000 |
| 2017 | $7,357 | $193,000 | $66,000 | $127,000 |
| 2016 | $7,199 | $193,000 | $66,000 | $127,000 |
| 2015 | $6,191 | $193,000 | $66,000 | $127,000 |
| 2014 | $6,164 | $193,000 | $66,000 | $127,000 |
Property History
| Date | Event | Price | Change | Sq Ft Price |
|---|---|---|---|---|
| 07/18/2025 07/18/25 | For Sale | $429,900 | -- | $277 / Sq Ft |
Purchase History
| Date | Type | Sale Price | Title Company |
|---|---|---|---|
| Deed | $267,000 | None Listed On Document |
Mortgage History
| Date | Status | Loan Amount | Loan Type |
|---|---|---|---|
| Previous Owner | $337,500 | Construction |
Similar Homes in Somerdale, NJ
Source: Bright MLS
MLS Number: NJCD2097986
APN: 15-09110-0000-00022
- 113 Sherbrook Blvd
- 20 Tilford Rd
- 1101 Prospect Ln
- 1728 Briarwood Dr
- 976 Somerdale Rd
- 734 W Preston Ave
- 816 Cotswold Rd
- 894 Somerdale Rd
- 325 Orchard Ave
- 605 Tait Rd
- 733 Cotswold Rd
- 38 Mckinley Ave
- 5 W Atlantic Ave
- 304 W Maiden Ln
- 0 E Atlantic Ave Unit NJCD2059602
- 5 Charles Ave
- 705 Chatham Rd
- 10 Charles Ave
- 771 Somerdale Rd
- 202 W Maiden Ln
- 413 N Warwick Rd
- 220A Dobbs Dr
- 95 N White Horse Pike Unit 207
- 101 Dartmouth Ave
- 115 Wright Ave
- 319 Columbia Ave
- 319 Columbia Ave Unit 227
- 6 Cedar Creek Dr
- 204 NW Atlantic Ave Unit . B
- 200 Grant Ave
- 201 W Lincoln Ave Unit 1
- 309 W Brooke Ave
- 22 Whaler Dr
- 18 Whaler Dr
- 100 Hartford Dr
- 1720 Chews Landing Clementon Rd
- 21 Franklin Cir
- 27 Franklin Cir
- 331 Preston Ave
- 63 Franklin Cir






