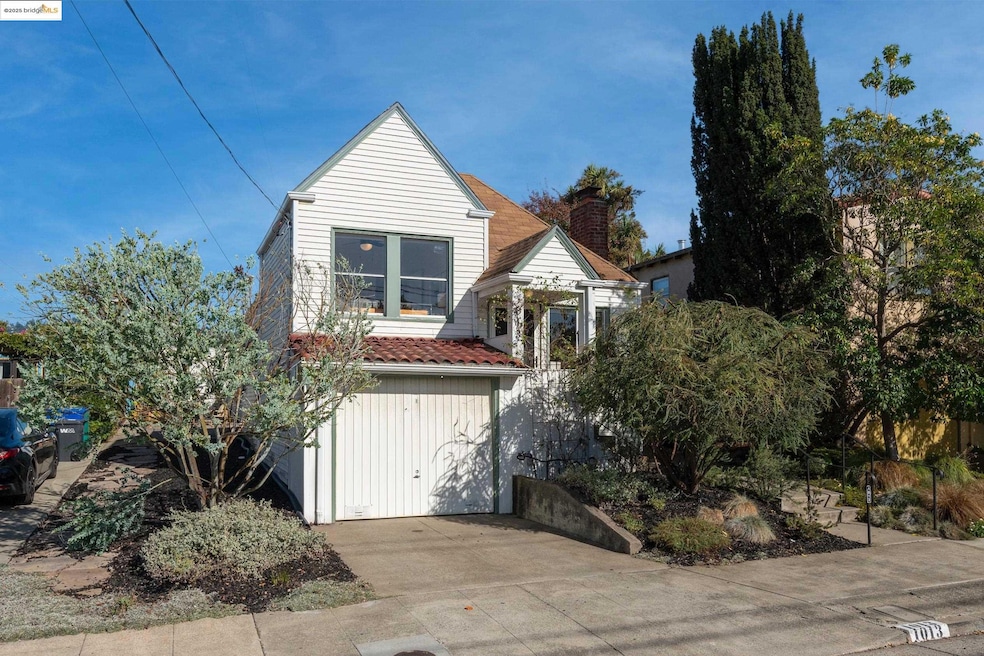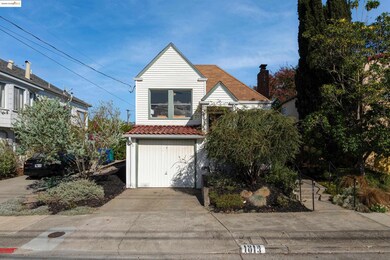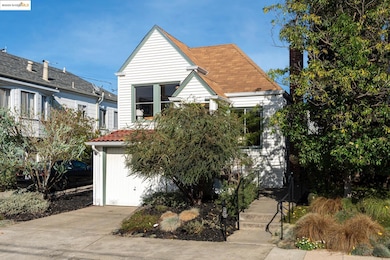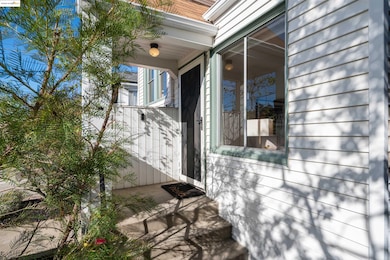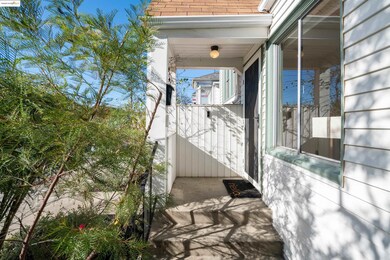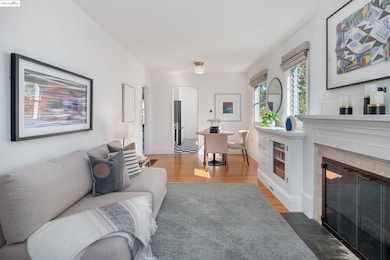1013 Stannage Ave Albany, CA 94706
Dartmouth NeighborhoodEstimated payment $5,468/month
Highlights
- Wood Flooring
- No HOA
- Cooling Available
- Albany Middle School Rated A
- 1 Car Attached Garage
- Laundry Room
About This Home
Welcome to this charming split-level McGregor home that beautifully blends period character with thoughtful updates. The bright living room features a custom mantle, built-in shelving, and warm hardwood floors. Abundant natural light fills the space, creating a welcoming environment ideal for both relaxing and entertaining. The home’s signature split-level layout provides a sense of architectural interest while maintaining a comfortable and functional flow. The kitchen has been updated with modern appliances and connects conveniently to an attached laundry room, offering everyday practicality. Recent improvements include an upgraded electrical system and an energy-efficient heat pump providing both heat and air conditioning for year-round comfort. The attached garage offers space for parking and storage. A large backyard extends the living space outdoors, providing space for gardening, play, or future expansion. Existing plans for an ADU** open exciting possibilities for multigenerational living, guest accommodations, or additional rental income. Perfectly located near all that makes Albany special, the home is just minutes from Solano Avenue’s shops and restaurants, beloved parks, and highly regarded Albany public schools. Buyer to investigate. Architectural plans convey;
Home Details
Home Type
- Single Family
Est. Annual Taxes
- $10,122
Year Built
- Built in 1924
Lot Details
- 3,800 Sq Ft Lot
- West Facing Home
Parking
- 1 Car Attached Garage
- Front Facing Garage
- On-Street Parking
- Off-Street Parking
Home Design
- Composition Roof
- Vinyl Siding
Interior Spaces
- Multi-Level Property
- Living Room with Fireplace
Kitchen
- Free-Standing Range
- Microwave
Flooring
- Wood
- Laminate
Bedrooms and Bathrooms
- 2 Bedrooms
- 1 Full Bathroom
Laundry
- Laundry Room
- Stacked Washer and Dryer
Utilities
- Cooling Available
- Heat Pump System
- Gas Water Heater
Community Details
- No Home Owners Association
- Central Albany Subdivision
Listing and Financial Details
- Assessor Parcel Number 652658541
Map
Home Values in the Area
Average Home Value in this Area
Tax History
| Year | Tax Paid | Tax Assessment Tax Assessment Total Assessment is a certain percentage of the fair market value that is determined by local assessors to be the total taxable value of land and additions on the property. | Land | Improvement |
|---|---|---|---|---|
| 2025 | $10,122 | $542,508 | $166,543 | $382,965 |
| 2024 | $10,122 | $531,737 | $163,278 | $375,459 |
| 2023 | $10,032 | $528,177 | $160,078 | $368,099 |
| 2022 | $9,672 | $510,821 | $156,939 | $360,882 |
| 2021 | $9,436 | $497,669 | $153,862 | $350,807 |
| 2020 | $9,288 | $499,496 | $152,285 | $347,211 |
| 2019 | $9,261 | $489,707 | $149,301 | $340,406 |
| 2018 | $9,309 | $480,108 | $146,374 | $333,734 |
| 2017 | $8,606 | $470,697 | $143,505 | $327,192 |
| 2016 | $8,201 | $461,470 | $140,692 | $320,778 |
| 2015 | $7,690 | $454,542 | $138,580 | $315,962 |
| 2014 | $7,586 | $445,638 | $135,865 | $309,773 |
Property History
| Date | Event | Price | List to Sale | Price per Sq Ft |
|---|---|---|---|---|
| 10/29/2025 10/29/25 | Pending | -- | -- | -- |
| 10/15/2025 10/15/25 | For Sale | $879,000 | -- | $1,107 / Sq Ft |
Purchase History
| Date | Type | Sale Price | Title Company |
|---|---|---|---|
| Interfamily Deed Transfer | -- | None Available | |
| Grant Deed | $426,500 | Chicago Title Company | |
| Grant Deed | -- | None Available | |
| Interfamily Deed Transfer | -- | -- |
Mortgage History
| Date | Status | Loan Amount | Loan Type |
|---|---|---|---|
| Open | $413,400 | New Conventional | |
| Closed | $341,160 | New Conventional |
Source: bridgeMLS
MLS Number: 41114759
APN: 065-2658-054-01
