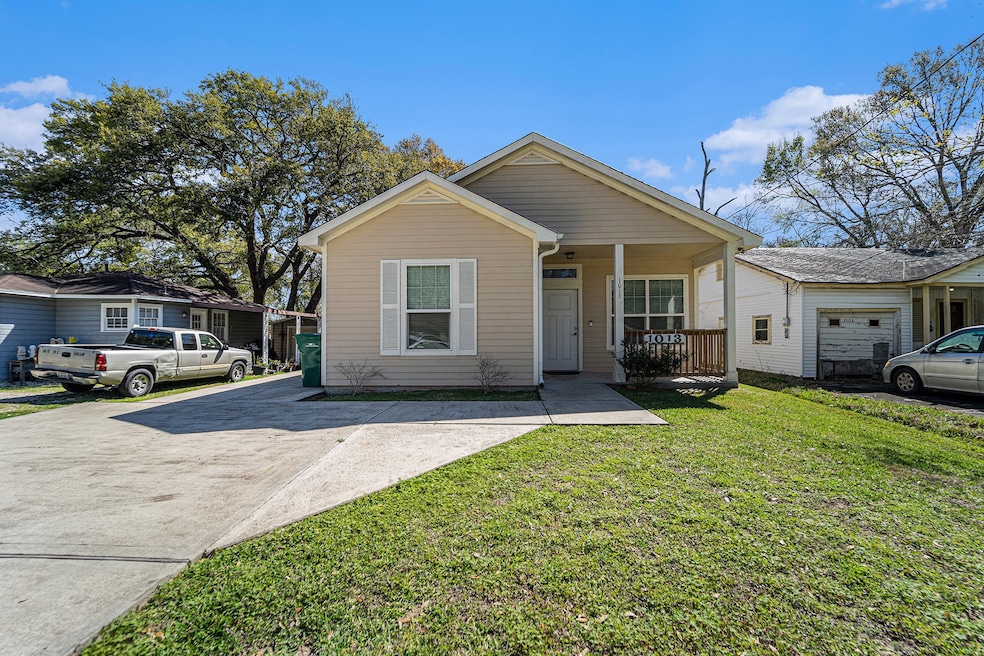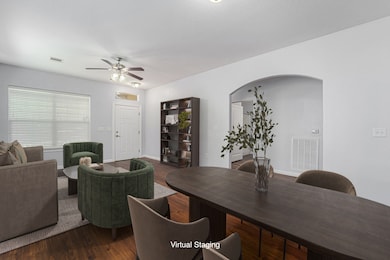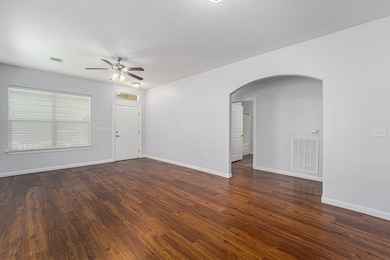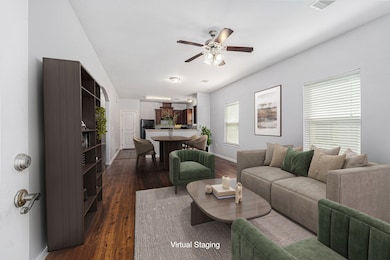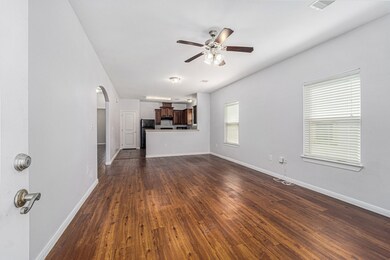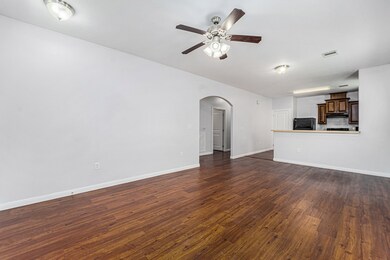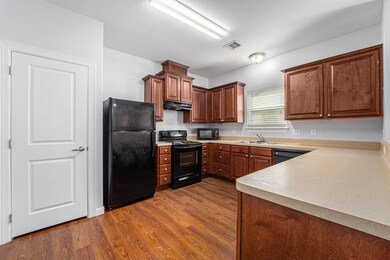
1013 Veronica St La Marque, TX 77568
Estimated payment $1,247/month
Highlights
- 1 Car Detached Garage
- Breakfast Bar
- Handicap Accessible
- Family Room Off Kitchen
- <<tubWithShowerToken>>
- Central Heating and Cooling System
About This Home
This single-story residence at 1013 Veronica, La Marque, TX, offers 1120 sq. ft. of thoughtfully designed living space. The home features two bedrooms, including a generously sized primary bedroom of 210 sq. ft., and two full bathrooms. The open concept layout seamlessly integrates the kitchen and living areas, creating an inviting atmosphere for both daily life and entertaining.
The modern kitchen is equipped with rich wood cabinetry, black appliances, and ample counter space. Throughout the home, gleaming hardwood floors add warmth and character, while crisp white walls provide a fresh, clean backdrop. Ceiling fans in the main living areas and bedrooms offer comfort and air circulation.
Large windows in the bedrooms and living spaces allow for plenty of natural light, enhancing the bright and airy feel of the home. The dedicated laundry room adds convenience to daily chores. Arched doorways between rooms add an elegant architectural touch.
Home Details
Home Type
- Single Family
Est. Annual Taxes
- $3,337
Year Built
- Built in 2013
Parking
- 1 Car Detached Garage
Home Design
- Slab Foundation
- Composition Roof
- Wood Siding
- Cement Siding
Interior Spaces
- 1,246 Sq Ft Home
- 1-Story Property
- Family Room Off Kitchen
- Combination Dining and Living Room
- Utility Room
- Breakfast Bar
Bedrooms and Bathrooms
- 2 Bedrooms
- 2 Full Bathrooms
- <<tubWithShowerToken>>
Schools
- Hayley Elementary School
- La Marque Middle School
- La Marque High School
Additional Features
- Handicap Accessible
- 9,010 Sq Ft Lot
- Central Heating and Cooling System
Community Details
- Veronica Boggatto Add Subdivision
Map
Home Values in the Area
Average Home Value in this Area
Tax History
| Year | Tax Paid | Tax Assessment Tax Assessment Total Assessment is a certain percentage of the fair market value that is determined by local assessors to be the total taxable value of land and additions on the property. | Land | Improvement |
|---|---|---|---|---|
| 2024 | $3,337 | $233,210 | $12,160 | $221,050 |
| 2023 | $3,337 | $129,700 | $12,160 | $117,540 |
| 2022 | $3,273 | $132,890 | $12,160 | $120,730 |
| 2021 | $3,569 | $133,200 | $12,160 | $121,040 |
| 2020 | $2,656 | $96,930 | $4,050 | $92,880 |
| 2019 | $1,984 | $88,330 | $4,050 | $84,280 |
| 2018 | $1,767 | $83,640 | $4,050 | $79,590 |
| 2017 | $1,609 | $77,560 | $4,050 | $73,510 |
| 2016 | $1,463 | $77,560 | $4,050 | $73,510 |
| 2015 | $275 | $60,710 | $4,050 | $56,660 |
| 2014 | $382 | $43,880 | $4,050 | $39,830 |
Property History
| Date | Event | Price | Change | Sq Ft Price |
|---|---|---|---|---|
| 05/05/2025 05/05/25 | Price Changed | $174,900 | -2.8% | $140 / Sq Ft |
| 03/19/2025 03/19/25 | For Sale | $179,900 | -- | $144 / Sq Ft |
Purchase History
| Date | Type | Sale Price | Title Company |
|---|---|---|---|
| Vendors Lien | -- | Guardian Fidelity Title | |
| Vendors Lien | -- | -- |
Mortgage History
| Date | Status | Loan Amount | Loan Type |
|---|---|---|---|
| Open | $71,700 | New Conventional | |
| Closed | $67,750 | Purchase Money Mortgage | |
| Previous Owner | $39,100 | Purchase Money Mortgage | |
| Closed | $4,600 | No Value Available |
Similar Homes in La Marque, TX
Source: Houston Association of REALTORS®
MLS Number: 36897306
APN: 1905-0000-0027-000
- 1005 Veronica St
- 1009 Linden St
- 0 Velma St
- 1210 Pirtle St
- 904 Roosevelt St
- 1202 Lake Rd
- 1334 Green Jay Ln
- 0 Thompson
- 2512 Jackson St
- 720 Roosevelt St
- 1307 Pirtle St
- 1112 Cora St
- 2310 Pecos St
- 712 Roosevelt St
- 1708 Rosalee St
- 2006 Evergreen Ln
- 606 Roosevelt St
- 2000 Rosalee St
- 2016 Magnolia Dr
- 2013 Rosalee St
- 2512 Jackson St
- 2400 Boss St Unit 3
- 503 Lake Rd
- 2016 Magnolia Dr
- 2020 Rosalee St
- 2713 John St
- 2010 Bogatto St
- 118 Anita St
- 118 Anita St Unit upstairs
- 2303 Oaklawn Dr
- 1307 Red Bud Ln
- 14 Richards Courts
- 1825 Bayou Rd
- 3105 Mckinney Dr
- 206 Robertson St
- 110 Carolyn St Unit 1
- 110 Carolyn St Unit 4
- 110 Carolyn St
- 6405 Carver Ave
- 704 Avenue B Unit 5
