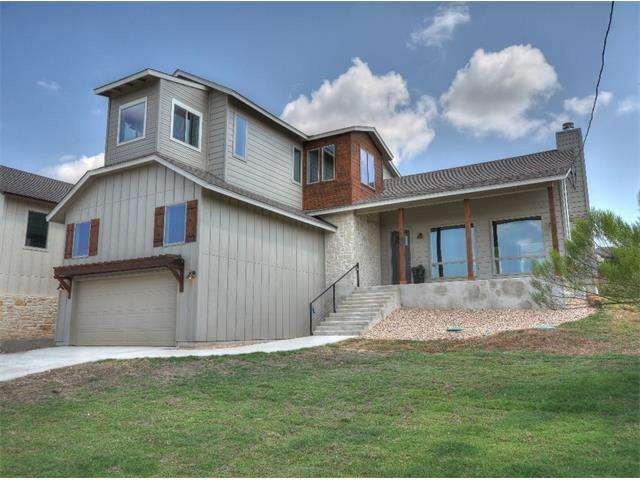
10131 Longhorn Skyway Dripping Springs, TX 78620
Hamilton Pool NeighborhoodHighlights
- View of Hills
- Family Room with Fireplace
- Wood Flooring
- Bee Cave Elementary School Rated A-
- Vaulted Ceiling
- Covered patio or porch
About This Home
As of December 2018ABSOLUTELY GORGEOUS new home located just minutes from both The Hill Country Galleria and Dripping Springs. Home features some of the most amazing views of the Hill Country. The home has designer touches such as; custom cabinetry, pot filler, granite counter tops, marble bathrm vanities, massive walk-in shower, 8 ft doors, SS appliances, wood floors, elec. fireplace and so much more. Voluntary HOA membership grants access to 33 acres of parks w/ 2 lakes - swim/fish/hike/kayak/camp/grill/more for $80/yr!
Home Details
Home Type
- Single Family
Est. Annual Taxes
- $9,356
Year Built
- Built in 2015
HOA Fees
- $7 Monthly HOA Fees
Home Design
- House
- Slab Foundation
- Pitched Roof
- Composition Shingle Roof
Interior Spaces
- 1,920 Sq Ft Home
- Wired For Sound
- Vaulted Ceiling
- Recessed Lighting
- Family Room with Fireplace
- Wood Flooring
- Views of Hills
- Fire and Smoke Detector
- Laundry on main level
Bedrooms and Bathrooms
- 3 Bedrooms | 1 Main Level Bedroom
- Walk-In Closet
- 3 Full Bathrooms
Parking
- Attached Garage
- Front Facing Garage
- Garage Door Opener
Outdoor Features
- Covered patio or porch
- Rain Gutters
Utilities
- Central Heating
- Heat Pump System
- Private Water Source
- On Site Septic
- Phone Available
Community Details
- Association fees include common area maintenance
- Built by Anderson Construction
Listing and Financial Details
- Assessor Parcel Number 01099704220000
- 2% Total Tax Rate
Ownership History
Purchase Details
Home Financials for this Owner
Home Financials are based on the most recent Mortgage that was taken out on this home.Purchase Details
Home Financials for this Owner
Home Financials are based on the most recent Mortgage that was taken out on this home.Purchase Details
Similar Homes in Dripping Springs, TX
Home Values in the Area
Average Home Value in this Area
Purchase History
| Date | Type | Sale Price | Title Company |
|---|---|---|---|
| Vendors Lien | -- | Chicago Title | |
| Vendors Lien | -- | Attorney | |
| Warranty Deed | -- | None Available |
Mortgage History
| Date | Status | Loan Amount | Loan Type |
|---|---|---|---|
| Open | $307,100 | New Conventional | |
| Closed | $299,900 | Purchase Money Mortgage | |
| Previous Owner | $244,000 | New Conventional |
Property History
| Date | Event | Price | Change | Sq Ft Price |
|---|---|---|---|---|
| 12/14/2018 12/14/18 | Sold | -- | -- | -- |
| 11/20/2018 11/20/18 | Pending | -- | -- | -- |
| 09/13/2018 09/13/18 | For Sale | $337,900 | +7.3% | $176 / Sq Ft |
| 11/13/2015 11/13/15 | Sold | -- | -- | -- |
| 10/01/2015 10/01/15 | Pending | -- | -- | -- |
| 09/08/2015 09/08/15 | Price Changed | $314,900 | -3.1% | $164 / Sq Ft |
| 08/23/2015 08/23/15 | For Sale | $324,900 | -- | $169 / Sq Ft |
Tax History Compared to Growth
Tax History
| Year | Tax Paid | Tax Assessment Tax Assessment Total Assessment is a certain percentage of the fair market value that is determined by local assessors to be the total taxable value of land and additions on the property. | Land | Improvement |
|---|---|---|---|---|
| 2023 | $9,356 | $598,781 | $85,000 | $513,781 |
| 2022 | $10,248 | $597,285 | $85,000 | $512,285 |
| 2021 | $6,802 | $378,036 | $70,000 | $308,036 |
| 2020 | $7,340 | $383,825 | $20,000 | $363,825 |
| 2018 | $7,274 | $366,648 | $20,000 | $346,648 |
| 2017 | $6,586 | $329,000 | $20,000 | $309,000 |
| 2016 | $6,507 | $325,042 | $20,000 | $305,042 |
| 2015 | $314 | $167,992 | $36,750 | $131,242 |
| 2014 | $314 | $15,000 | $15,000 | $0 |
Agents Affiliated with this Home
-

Seller's Agent in 2018
John Dawson
Compass RE Texas, LLC
(512) 960-7878
1 in this area
126 Total Sales
-
Russ Colliau

Buyer's Agent in 2018
Russ Colliau
eXp Realty, LLC
(512) 865-4422
3 Total Sales
-
Brooke Williamson
B
Buyer's Agent in 2015
Brooke Williamson
Compass RE Texas, LLC
(512) 888-6900
31 Total Sales
Map
Source: Unlock MLS (Austin Board of REALTORS®)
MLS Number: 5442981
APN: 108813
- 10129 Longhorn Skyway
- 17612 Village Dr
- 17701 Village Dr
- 17601 Lake Shore Dr
- 17504 Village Dr
- 17503 Lake Shore Dr
- 10033 Longhorn Skyway
- 10103 Twin Lake Loop
- 10101 Twin Lake Loop
- 17600 Westlake Dr
- 17301 Avion Dr
- 17900 Linkview Dr
- 17800 Windecker Cove
- 10627 Lake Park Dr
- 18140 Compass Cir
- 10002 Little Creek Cir
- 10605 Creekwood Cir
- 10722 Lake Park Dr
- 17912 Turkey Trot Trail
- 10702 Lake Park Dr
