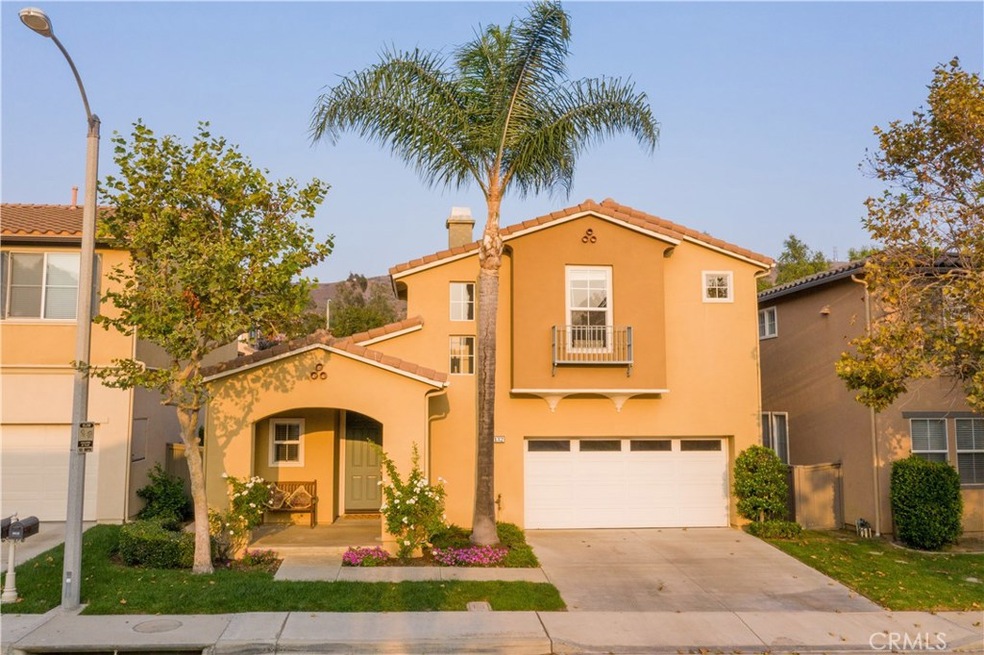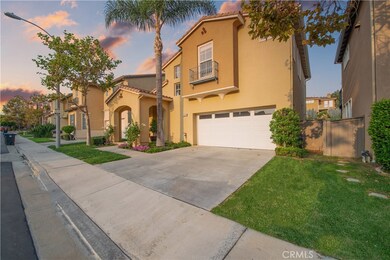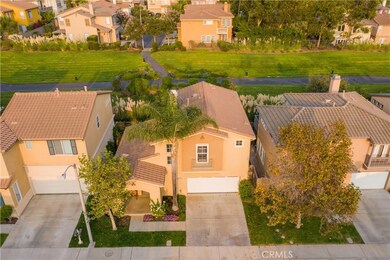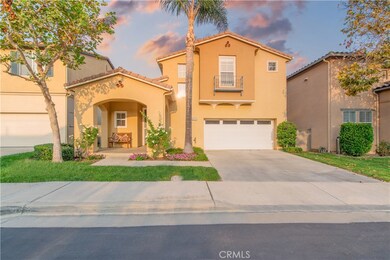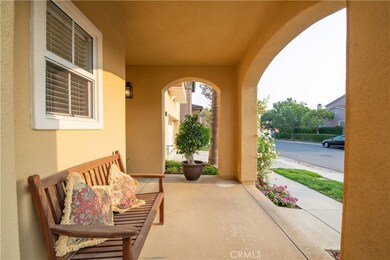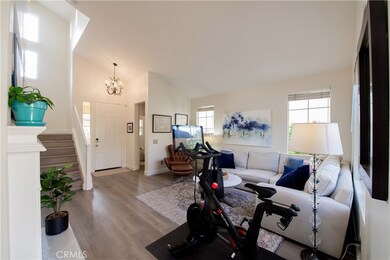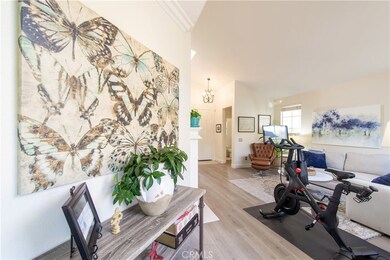
10132 Marchant Ave Tustin, CA 92782
Tustin Ranch NeighborhoodHighlights
- Primary Bedroom Suite
- Panoramic View
- Updated Kitchen
- Peters Canyon Elementary School Rated A
- Gated Community
- Property is near a park
About This Home
As of August 2023Your dream of living in Tustin Ranch is about to become a reality. May I present to you this fabulous TURNKEY home located in the gated community of Vidorra. The home has been completely remolded, sparing no expense . This light and bright home features fresh paint and Mohawk laminate flooring. The recently remodeled kitchen offers quartz counters, S/S appliances, Braun range hood, a six burner gas stove/range with a convection oven, pullout drawer microwave and wine fridge just to name of few. The living room has a custom fireplace mantel and built-in glass front cabinet.HVAC system was replaced and in 2019, all the plumbing was replaced with a PEX system. Additionally, both upstairs bathrooms have been remodeled with quartz counters and designer tile. Wait until you see the gorgeous walk-in shower in the master bathroom. There are breath taking views from the upstairs windows of Peters Canyon. The back yard has been nicely landscaped with lush flowers and bushes. Patio area is stamped concrete with plenty of room for BBQ’ing overlooking views of the private walking path. The community has direct access to Peters Canyon regional park, one of OC’s favorite hiking and biking trails. The surrounding neighborhood offers the award winning Peters Canyon school district, Santiago Canyon College, and close to great shopping, restaurants and The Tustin Ranch Golf Club. Centrally located close to Toll roads, freeways and the OC Airport. HURRY, THIS HOME IS A MUST SEE!!
Last Agent to Sell the Property
Allison James Estates & Homes License #01953813 Listed on: 09/18/2020

Home Details
Home Type
- Single Family
Est. Annual Taxes
- $14,246
Year Built
- Built in 1998 | Remodeled
Lot Details
- 2,668 Sq Ft Lot
- West Facing Home
- Wrought Iron Fence
- Wood Fence
- Landscaped
- Sprinkler System
- Zero Lot Line
HOA Fees
- $174 Monthly HOA Fees
Parking
- 2 Car Attached Garage
- 2 Open Parking Spaces
- 2 Carport Spaces
- Parking Available
- Front Facing Garage
- Driveway
- Automatic Gate
Property Views
- Panoramic
- Mountain
- Hills
- Park or Greenbelt
Home Design
- Turnkey
- Planned Development
- Tile Roof
- Stucco
Interior Spaces
- 1,510 Sq Ft Home
- 2-Story Property
- Crown Molding
- High Ceiling
- Recessed Lighting
- Wood Burning Fireplace
- Fireplace With Gas Starter
- Double Pane Windows
- Blinds
- Living Room with Fireplace
- Laminate Flooring
Kitchen
- Updated Kitchen
- Breakfast Area or Nook
- Breakfast Bar
- <<convectionOvenToken>>
- Six Burner Stove
- Range Hood
- <<microwave>>
- Dishwasher
- Quartz Countertops
- Pots and Pans Drawers
- Self-Closing Cabinet Doors
Bedrooms and Bathrooms
- 3 Bedrooms
- All Upper Level Bedrooms
- Primary Bedroom Suite
- Remodeled Bathroom
- Jack-and-Jill Bathroom
- Quartz Bathroom Countertops
- Dual Vanity Sinks in Primary Bathroom
- <<tubWithShowerToken>>
- Walk-in Shower
Laundry
- Laundry Room
- Laundry in Garage
Home Security
- Carbon Monoxide Detectors
- Fire and Smoke Detector
Outdoor Features
- Open Patio
- Front Porch
Location
- Property is near a park
Schools
- Peters Canyon Elementary School
- Pioneer Middle School
- Beckman High School
Utilities
- Forced Air Heating and Cooling System
- Natural Gas Connected
- Phone Available
- Cable TV Available
Listing and Financial Details
- Tax Lot 29
- Tax Tract Number 15430
- Assessor Parcel Number 52517141
Community Details
Overview
- Vidorra Association, Phone Number (714) 508-9070
- Vidorra Subdivision
- Greenbelt
Recreation
- Park
- Hiking Trails
- Bike Trail
Security
- Security Service
- Gated Community
Ownership History
Purchase Details
Home Financials for this Owner
Home Financials are based on the most recent Mortgage that was taken out on this home.Purchase Details
Home Financials for this Owner
Home Financials are based on the most recent Mortgage that was taken out on this home.Purchase Details
Home Financials for this Owner
Home Financials are based on the most recent Mortgage that was taken out on this home.Purchase Details
Home Financials for this Owner
Home Financials are based on the most recent Mortgage that was taken out on this home.Purchase Details
Home Financials for this Owner
Home Financials are based on the most recent Mortgage that was taken out on this home.Similar Homes in Tustin, CA
Home Values in the Area
Average Home Value in this Area
Purchase History
| Date | Type | Sale Price | Title Company |
|---|---|---|---|
| Grant Deed | $1,350,000 | Lawyers Title | |
| Interfamily Deed Transfer | -- | First American Title | |
| Grant Deed | $860,000 | First American Title | |
| Grant Deed | $590,000 | First American Title Company | |
| Grant Deed | $252,000 | First American Title Ins Co |
Mortgage History
| Date | Status | Loan Amount | Loan Type |
|---|---|---|---|
| Open | $1,080,000 | New Conventional | |
| Previous Owner | $688,000 | New Conventional | |
| Previous Owner | $335,000 | New Conventional | |
| Previous Owner | $344,000 | New Conventional | |
| Previous Owner | $350,000 | New Conventional | |
| Previous Owner | $390,000 | Purchase Money Mortgage | |
| Previous Owner | $270,000 | Unknown | |
| Previous Owner | $258,750 | Unknown | |
| Previous Owner | $201,550 | No Value Available | |
| Closed | $25,150 | No Value Available |
Property History
| Date | Event | Price | Change | Sq Ft Price |
|---|---|---|---|---|
| 08/18/2023 08/18/23 | Sold | $1,350,000 | 0.0% | $894 / Sq Ft |
| 07/19/2023 07/19/23 | Pending | -- | -- | -- |
| 07/02/2023 07/02/23 | For Sale | $1,350,000 | +57.0% | $894 / Sq Ft |
| 10/26/2020 10/26/20 | Sold | $860,000 | -1.9% | $570 / Sq Ft |
| 09/20/2020 09/20/20 | Pending | -- | -- | -- |
| 09/18/2020 09/18/20 | For Sale | $877,000 | -- | $581 / Sq Ft |
Tax History Compared to Growth
Tax History
| Year | Tax Paid | Tax Assessment Tax Assessment Total Assessment is a certain percentage of the fair market value that is determined by local assessors to be the total taxable value of land and additions on the property. | Land | Improvement |
|---|---|---|---|---|
| 2024 | $14,246 | $1,350,000 | $1,128,628 | $221,372 |
| 2023 | $9,427 | $894,744 | $660,654 | $234,090 |
| 2022 | $10,220 | $877,200 | $647,700 | $229,500 |
| 2021 | $9,992 | $860,000 | $635,000 | $225,000 |
| 2020 | $8,905 | $767,025 | $544,487 | $222,538 |
| 2019 | $8,732 | $751,986 | $533,811 | $218,175 |
| 2018 | $8,543 | $737,242 | $523,344 | $213,898 |
| 2017 | $8,298 | $722,787 | $513,083 | $209,704 |
| 2016 | $8,146 | $708,615 | $503,022 | $205,593 |
| 2015 | $7,977 | $690,000 | $508,341 | $181,659 |
| 2014 | $7,016 | $594,000 | $412,341 | $181,659 |
Agents Affiliated with this Home
-
Lynn Wong

Seller's Agent in 2023
Lynn Wong
Coldwell Banker Platinum Prop
(714) 414-8809
6 in this area
57 Total Sales
-
Dana Ben-Yehuda

Buyer's Agent in 2023
Dana Ben-Yehuda
The Agency
(323) 304-2076
1 in this area
11 Total Sales
-
Tami Tunget

Seller's Agent in 2020
Tami Tunget
Allison James Estates & Homes
(888) 446-5552
1 in this area
5 Total Sales
Map
Source: California Regional Multiple Listing Service (CRMLS)
MLS Number: SW20194178
APN: 525-171-41
- 9911 Overhill Dr
- 1821 Overview Cir
- 10255 Overhill Dr
- 9752 Rangeview Dr
- 10321 Overhill Dr
- 9885 Deerhaven Dr
- 1501 Clearview Ln
- 1502 Longmont Place
- 100 Headwaters
- 116 Clear Falls
- 63 Poncho
- 66 Poncho
- 10925 Kimball Place
- 10948 Dishman Place
- 2643 Dietrich Dr Unit 12
- 1538 Jade St
- 10935 Osterman Ave
- 212 Clear Falls
- 63 Longchamp
- 59 Longchamp
